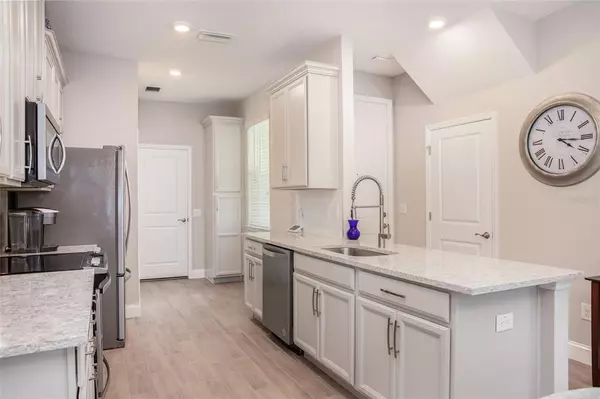$405,000
$399,900
1.3%For more information regarding the value of a property, please contact us for a free consultation.
3 Beds
3 Baths
1,556 SqFt
SOLD DATE : 03/31/2022
Key Details
Sold Price $405,000
Property Type Townhouse
Sub Type Townhouse
Listing Status Sold
Purchase Type For Sale
Square Footage 1,556 sqft
Price per Sqft $260
Subdivision Heritage Oaks Townhomes
MLS Listing ID T3356516
Sold Date 03/31/22
Bedrooms 3
Full Baths 2
Half Baths 1
HOA Fees $395/mo
HOA Y/N Yes
Year Built 2021
Annual Tax Amount $682
Lot Size 1,742 Sqft
Acres 0.04
Property Description
**Calling all investors**. Welcome to this beautiful, energy efficient, star-standard home built by Beazer Homes. This townhome is on a premium lot with a park-like setting on the side. The unit gets phenomenal afternoon sunlight and is located just 5 minutes from downtown St. Pete. Only 10-15 minutes to the beaches. The Sundial Plan is an end townhome with a large great room and a sliding glass door for access to the spacious rear lanai. The second floor features a loft and three bedrooms. The primary bedroom includes a walk-in closet and is located in the rear of the home for the best exterior views. The mudroom provides the perfect transition space from the garage to the home. Enjoy a private powder room located on the first floor that's great for convenience and guests. The loft provides the additional space needed for a desk or study area.
Location
State FL
County Pinellas
Community Heritage Oaks Townhomes
Zoning RM-10
Rooms
Other Rooms Loft
Interior
Interior Features Ceiling Fans(s), Dormitorio Principal Arriba, Thermostat, Walk-In Closet(s)
Heating Central
Cooling Central Air
Flooring Carpet, Ceramic Tile, Tile
Fireplace false
Appliance Dishwasher, Disposal, Microwave, Range, Refrigerator
Laundry Inside
Exterior
Exterior Feature Irrigation System, Sidewalk, Sliding Doors
Garage Spaces 2.0
Fence Vinyl
Community Features Gated, Pool
Utilities Available BB/HS Internet Available, Cable Available, Electricity Connected, Phone Available, Public, Sewer Connected, Underground Utilities, Water Connected
Roof Type Shingle
Porch Covered, Rear Porch, Screened
Attached Garage true
Garage true
Private Pool No
Building
Lot Description Corner Lot, Sidewalk, Paved
Entry Level Two
Foundation Slab
Lot Size Range 0 to less than 1/4
Builder Name Beazer Homes
Sewer Public Sewer
Water Public
Structure Type Block, Stucco, Wood Frame
New Construction false
Schools
Elementary Schools Lealman Avenue Elementary-Pn
Middle Schools Meadowlawn Middle-Pn
High Schools Northeast High-Pn
Others
Pets Allowed Yes
HOA Fee Include Pool, Maintenance Structure, Pest Control, Private Road, Recreational Facilities, Sewer, Trash, Water
Senior Community No
Ownership Fee Simple
Monthly Total Fees $395
Acceptable Financing Cash, Conventional, Other
Membership Fee Required Required
Listing Terms Cash, Conventional, Other
Special Listing Condition None
Read Less Info
Want to know what your home might be worth? Contact us for a FREE valuation!

Our team is ready to help you sell your home for the highest possible price ASAP

© 2025 My Florida Regional MLS DBA Stellar MLS. All Rights Reserved.
Bought with DALTON WADE INC
Making real estate fun, simple and stress-free!






