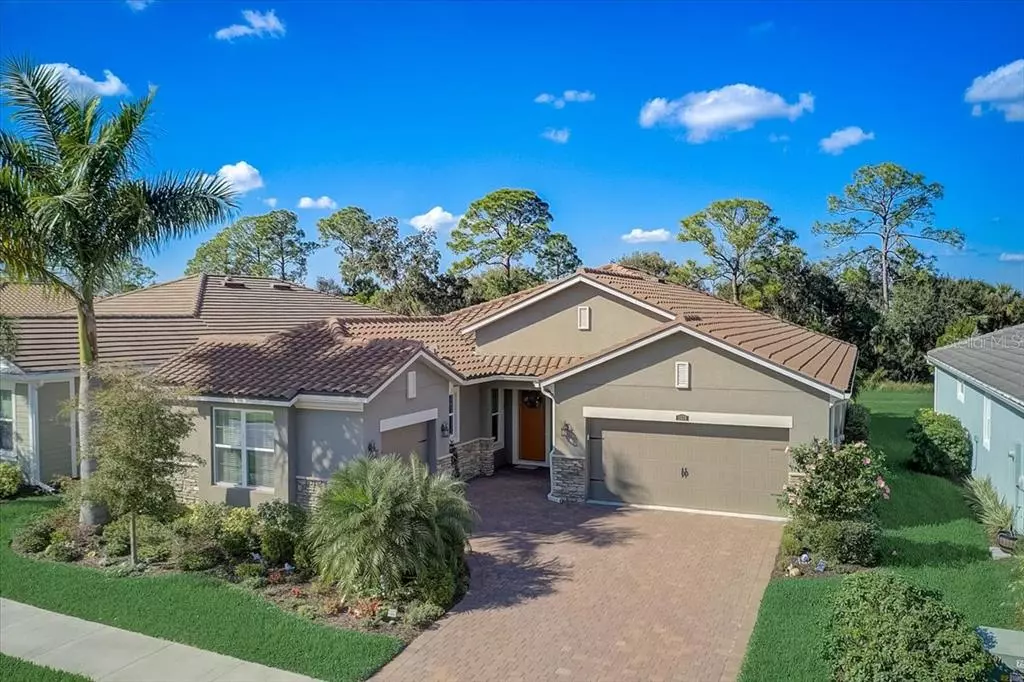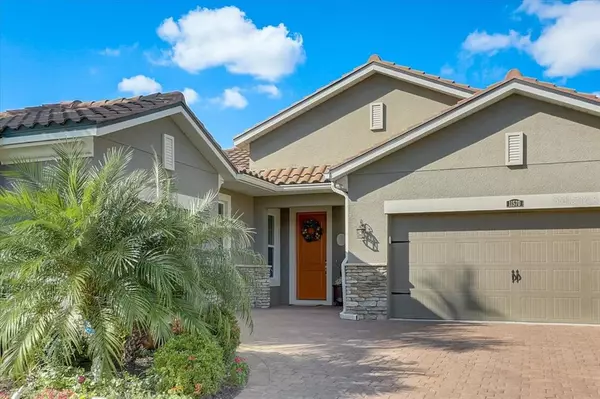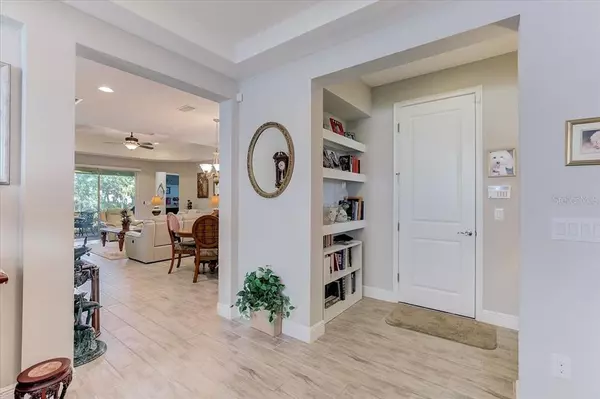$680,000
$679,900
For more information regarding the value of a property, please contact us for a free consultation.
3 Beds
3 Baths
2,422 SqFt
SOLD DATE : 03/10/2022
Key Details
Sold Price $680,000
Property Type Single Family Home
Sub Type Single Family Residence
Listing Status Sold
Purchase Type For Sale
Square Footage 2,422 sqft
Price per Sqft $280
Subdivision Renaissance/West Vlgs Ph 1
MLS Listing ID A4521773
Sold Date 03/10/22
Bedrooms 3
Full Baths 3
Construction Status Appraisal,Financing,Inspections
HOA Fees $234/qua
HOA Y/N Yes
Originating Board Stellar MLS
Year Built 2018
Annual Tax Amount $6,431
Lot Size 8,712 Sqft
Acres 0.2
Property Description
Your vacation doesn't have to end! This 2018 built 3 BR & Den, 3-car garage home is better than new! With over 2,400 square feet, an open floor plan, private preserve view setting (plenty of room for a pool!) and gorgeous tropical landscaping with hibiscus and palms in a gated resort-style community, you can make your dream of living in paradise a reality. The tuscan-style Harborside model features beautiful exterior stone work, an oversized paver driveway and a split 3-car garage with carriage-style design on a quiet street in walking distance to all the amenities. Step into your home and be greeted by a wide entry way with open view of the lanai and spacious Great Room, breakfast area and large kitchen. There is ample counter space and quartz-topped center island. Rich Espresso cabinets contrast stunningly with the light-colored quartz counter tops and the walk in pantry is truly super sized. Upgraded stone back splash, custom lighting, metal pull-out drawers and stainless-steel appliances, including a French door counter-depth Samsung refrigerator with 2 ice makers will make any home chef happy. Plank tile flooring throughout with carpet in the bedrooms. Your Master Bedroom suite is generously sized with lots of natural light, dual vanities, large walk-in shower and walk-in closet. Your guests will enjoy the privacy of the additional 2 guest bedrooms and 2 full baths on opposite ends of the home. Looking for additional space? There is an extra flex room in the front, which is currently used as a formal dining room, but could also be set up as a den, home office or exercise area. Whole house gutters, HVAC system upgraded with UV light, Aquasana water filtration system, all plumbing valves upgraded to brass/metal, continuous manifold system to all bathrooms/sinks ensures quick hot water throughout. ADT security system with motion detectors. The Renaissance at Wellen Park boasts bocce and pickle ball, tennis, resort-style pool with state of the art clubhouse with its lifestyle director, walking trails, doggie park and more. Close to the beautiful area beaches, shopping, restaurants and the new Atlanta Braves Spring training stadium. Schedule your showing today!
Location
State FL
County Sarasota
Community Renaissance/West Vlgs Ph 1
Zoning V
Rooms
Other Rooms Den/Library/Office, Formal Dining Room Separate, Great Room, Inside Utility
Interior
Interior Features Ceiling Fans(s), Crown Molding, Eat-in Kitchen, High Ceilings, Living Room/Dining Room Combo, Open Floorplan, Solid Wood Cabinets, Split Bedroom, Stone Counters, Thermostat, Tray Ceiling(s), Walk-In Closet(s), Window Treatments
Heating Central, Electric, Heat Pump
Cooling Central Air
Flooring Carpet, Ceramic Tile
Furnishings Unfurnished
Fireplace false
Appliance Dishwasher, Disposal, Dryer, Microwave, Refrigerator, Washer, Water Filtration System
Laundry Inside, Laundry Room
Exterior
Exterior Feature Hurricane Shutters, Irrigation System, Lighting, Rain Gutters, Sidewalk, Sliding Doors
Parking Features Garage Door Opener, Garage Faces Side, Oversized
Garage Spaces 3.0
Community Features Association Recreation - Owned, Deed Restrictions, Fitness Center, Gated, Golf Carts OK, Irrigation-Reclaimed Water, No Truck/RV/Motorcycle Parking, Pool, Sidewalks
Utilities Available BB/HS Internet Available, Cable Connected, Electricity Connected, Fire Hydrant, Public, Sewer Connected, Sprinkler Recycled, Underground Utilities, Water Connected
Amenities Available Clubhouse, Fence Restrictions, Fitness Center, Gated, Maintenance, Pickleball Court(s), Pool, Spa/Hot Tub, Tennis Court(s)
View Park/Greenbelt, Trees/Woods
Roof Type Tile
Porch Covered, Rear Porch, Screened
Attached Garage true
Garage true
Private Pool No
Building
Lot Description Level, Sidewalk, Paved
Story 1
Entry Level One
Foundation Slab
Lot Size Range 0 to less than 1/4
Sewer Public Sewer
Water Public
Structure Type Block, Stucco
New Construction false
Construction Status Appraisal,Financing,Inspections
Schools
Elementary Schools Taylor Ranch Elementary
Middle Schools Venice Area Middle
High Schools Venice Senior High
Others
Pets Allowed Yes
HOA Fee Include Pool, Escrow Reserves Fund, Maintenance Grounds, Management, Private Road
Senior Community No
Ownership Fee Simple
Monthly Total Fees $234
Acceptable Financing Cash, Conventional
Membership Fee Required Required
Listing Terms Cash, Conventional
Special Listing Condition None
Read Less Info
Want to know what your home might be worth? Contact us for a FREE valuation!

Our team is ready to help you sell your home for the highest possible price ASAP

© 2025 My Florida Regional MLS DBA Stellar MLS. All Rights Reserved.
Bought with PROGRAM REALTY, LLC
Making real estate fun, simple and stress-free!






