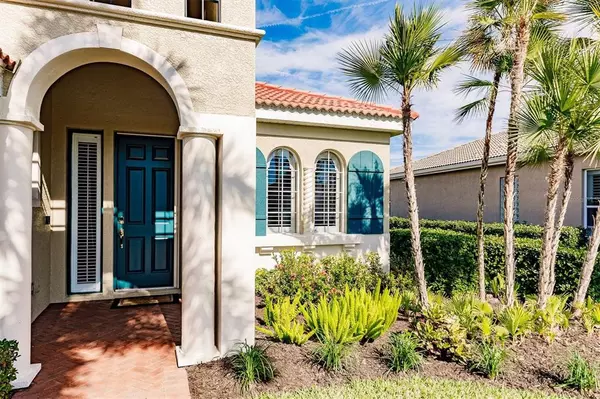$748,000
$759,750
1.5%For more information regarding the value of a property, please contact us for a free consultation.
3 Beds
2 Baths
2,135 SqFt
SOLD DATE : 02/24/2022
Key Details
Sold Price $748,000
Property Type Single Family Home
Sub Type Single Family Residence
Listing Status Sold
Purchase Type For Sale
Square Footage 2,135 sqft
Price per Sqft $350
Subdivision Venetian Golf & Riv Club Ph 03A
MLS Listing ID T3348783
Sold Date 02/24/22
Bedrooms 3
Full Baths 2
Construction Status Financing
HOA Fees $153/qua
HOA Y/N Yes
Year Built 2006
Annual Tax Amount $4,479
Lot Size 10,890 Sqft
Acres 0.25
Lot Dimensions 55x200
Property Description
Owner Financing Available. Go to 114Ciprianiway.com for 3D Virtual Tour. Luxurious and Exquisitely Updated Home with custom pool with marble pavers in North Venice! Idyllically nestled in the prestigious and gated community of the Venetian Golf & River Club, this 3BR/2BR, 2,135sqft executive residence rests on a spacious cul-de-sac lot with intoxicating views of the glistening lake and number 12 of the golf course. Approaching the fully-furnished property, you are welcomed with stunning Mediterranean architecture, exotic tropical landscaping, and a beautiful paver driveway. Custom built with well over $200K+ in options and upgrades, the gorgeous interior features gleaming Italian tile floors, high ceilings, thick crown moulding, plantation shutters, and an openly flowing floor plan. Fashioned for easy entertaining, the gourmet kitchen includes black appliances, granite countertops with a matching backsplash, a gas range, a built-in desk, recessed lighting, a pantry, a breakfast bar, and an adjoining dining area. Host glamorous year-round parties with a large covered lanai, a fully screened-in swimming pool, a trendy firepit, and stereo surround sound. Blissful evenings are found in the primary bedroom, which has tray ceilings, access to the lanai, a deep closet with built-ins, and an attached en suite with a jacuzzi bathtub, a separate shower, dual vanities, and a built-in makeup vanity. Two additional bedrooms are abundantly sized with dedicated closets. Other features: 2-car garage, laundry room, HOA includes yard maintenance, community golf course, tennis courts, gourmet restaurant, dock w/canoeing and kayaking, and a world-class fitness center, only minutes from Venice's Historic District and the Gulf Coast, near shopping, dining, and schools, and more! Recent updates include entire exterior home painted in Dec 21, All lighting replace with LED Nov 20, Entire pool cage painted and replaced Nov 2017. Upgraded to New Variable Speed Motor and New Filter and New handheld remote control for pool Nov 2017. New LED Pool Light June 2020 and New Salt Cell Dec 21. Rapid cell phone chargers dead to full battery in 30 minutes Nov 21 and so much more. Call now for your private tour!
Location
State FL
County Sarasota
Community Venetian Golf & Riv Club Ph 03A
Zoning PUD
Interior
Interior Features Ceiling Fans(s), Crown Molding, High Ceilings, Kitchen/Family Room Combo, Living Room/Dining Room Combo, Open Floorplan, Tray Ceiling(s), Window Treatments
Heating Natural Gas
Cooling Central Air
Flooring Carpet, Ceramic Tile, Granite
Furnishings Turnkey
Fireplace false
Appliance Bar Fridge, Dishwasher, Disposal, Dryer, Gas Water Heater, Ice Maker, Microwave, Range, Refrigerator, Washer, Water Purifier, Wine Refrigerator
Laundry Inside, Laundry Room
Exterior
Exterior Feature Hurricane Shutters, Irrigation System, Lighting, Sidewalk
Parking Features Garage Door Opener
Garage Spaces 2.0
Pool Child Safety Fence, Heated, In Ground, Lighting, Salt Water, Screen Enclosure, Self Cleaning
Community Features Deed Restrictions, Fishing, Fitness Center, Gated, Golf Carts OK, Golf, Pool, Sidewalks, Tennis Courts
Utilities Available Cable Available, Cable Connected, Electricity Available, Natural Gas Connected, Phone Available, Sewer Connected, Street Lights, Underground Utilities, Water Connected
Amenities Available Clubhouse, Fitness Center, Gated, Maintenance, Pool, Security, Tennis Court(s)
Waterfront Description Lake
View Y/N 1
Water Access 1
Water Access Desc River
View Golf Course, Pool, Water
Roof Type Tile
Porch Covered, Enclosed, Patio, Rear Porch, Screened
Attached Garage true
Garage true
Private Pool Yes
Building
Lot Description Cul-De-Sac, Level, On Golf Course, Sidewalk, Paved
Story 1
Entry Level One
Foundation Slab
Lot Size Range 1/4 to less than 1/2
Builder Name WCI
Sewer Public Sewer
Water Public
Architectural Style Ranch
Structure Type Block,Stucco
New Construction false
Construction Status Financing
Others
Pets Allowed Yes
HOA Fee Include Guard - 24 Hour,Cable TV,Common Area Taxes,Pool,Escrow Reserves Fund,Fidelity Bond,Insurance,Maintenance Structure,Maintenance Grounds,Security
Senior Community No
Ownership Fee Simple
Monthly Total Fees $442
Acceptable Financing Cash, Conventional, Private Financing Available
Membership Fee Required Required
Listing Terms Cash, Conventional, Private Financing Available
Special Listing Condition None
Read Less Info
Want to know what your home might be worth? Contact us for a FREE valuation!

Our team is ready to help you sell your home for the highest possible price ASAP

© 2024 My Florida Regional MLS DBA Stellar MLS. All Rights Reserved.
Bought with BERKSHIRE HATHAWAY HOMESERVICE
Making real estate fun, simple and stress-free!






