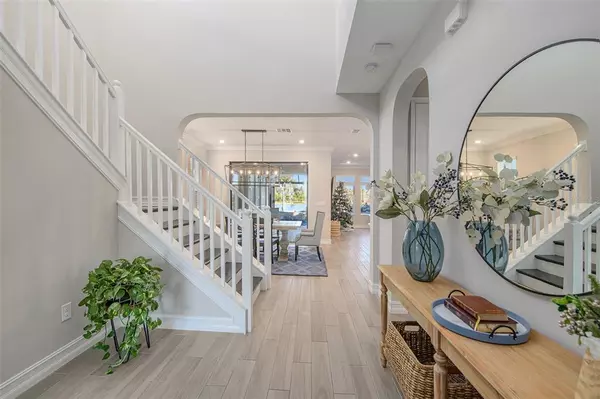$750,000
$750,000
For more information regarding the value of a property, please contact us for a free consultation.
4 Beds
3 Baths
2,509 SqFt
SOLD DATE : 01/10/2022
Key Details
Sold Price $750,000
Property Type Single Family Home
Sub Type Single Family Residence
Listing Status Sold
Purchase Type For Sale
Square Footage 2,509 sqft
Price per Sqft $298
Subdivision Lake Mary Lou North
MLS Listing ID T3343757
Sold Date 01/10/22
Bedrooms 4
Full Baths 3
Construction Status Inspections
HOA Fees $83/mo
HOA Y/N Yes
Originating Board Stellar MLS
Year Built 2020
Annual Tax Amount $5,366
Lot Size 5,662 Sqft
Acres 0.13
Lot Dimensions 45x129
Property Description
We are pleased to present this MODEL PERFECT, 2020 built POOL & SPA home nestled on an impressive, premium LAKEFRONT homesite with pristine CONSERVATION & LAKE VIEWS. Located in the highly sought-after neighborhood of Waterside Arbors in Pasco County. From the moment you enter, you will be captivated by the dramatic foyer entry, decorator touches and million-dollar views of Lake Mary Lou. This 35 acre fishing lake is popular for fishing, kayaking and taking out small boats and residents have private access. The Crescent floorplan offers a huge, upstairs BONUS ROOM & a 1st floor BEDROOM with closet & BATHROOM ideal for guests or a home office. Special features include a Gourmet Kitchen and open family room & dining room design. Oversized picture windows capture the impressive views overlooking conservation & the lake along with pool & spa area. No expense was spared with upgrades and desired features such as wall ovens, gas cooking, walk in pantry, Level 4 Silestone polished Pearl Jasmine Quartz Countertops, 18” Retro Tile Designer Backsplash, single bowl SS kitchen sink, soft close doors and drawers, upgraded lighting and custom window coverings. Upstairs the BONUS ROOM is spacious enough for both a separate entertainment area and a home office. The upstairs Owner's suite provides a resort-like experience with amazing lake views and privacy. Features include a large walk-in closet, huge bathroom with double sink vanity, quartz countertop and listello tiled walk-in shower. Two additional bedrooms and a full bathroom upstairs complete this popular floor plan. Added features a ROLLED TILE ROOF, pavers on the driveway, include Pocono Level 2 12 x 24 smoke wood plank ceramic tile installed on the 1/3 offset, granite countertops in secondary bathrooms & laundry room, and custom garage cabinets & rack storage. Smart Home Technology includes smart thermostats, smart garage door, smart sprinkler system, smart dimmers & light switches, RUCKUS Commercial grade WI-FI system, RING doorbell & whole house alarm system. Enjoy the Florida lifestyle at its best in your own private, salt water, heated pool & spa with caged lanai. The Monterey Grand Waterside Community offers a distinctive community with tranquil views of the lake and wetlands. The expansive parklands provide a nature lovers paradise. Conveniently located close to the Veterans & Suncoast Expressways for easy commutes, ST. Joes North Hospital, Excellent Area Schools, Tampa Int. Airport and local shopping. NO CDD FEES, low HOA fees and Lower Pasco Taxes. Why wait to build when you can have everything you've dreamed of now!
Location
State FL
County Pasco
Community Lake Mary Lou North
Zoning MPUD
Rooms
Other Rooms Bonus Room, Family Room, Formal Dining Room Separate, Inside Utility
Interior
Interior Features Cathedral Ceiling(s), Ceiling Fans(s), Coffered Ceiling(s), Crown Molding, Eat-in Kitchen, High Ceilings, Master Bedroom Upstairs, Open Floorplan, Solid Wood Cabinets, Split Bedroom, Stone Counters, Thermostat, Walk-In Closet(s), Window Treatments
Heating Natural Gas
Cooling Central Air
Flooring Carpet, Ceramic Tile, Tile
Fireplace false
Appliance Cooktop, Dishwasher, Disposal, Dryer, Gas Water Heater, Microwave, Range, Range Hood, Refrigerator, Tankless Water Heater
Laundry Inside, Laundry Room, Upper Level
Exterior
Exterior Feature Hurricane Shutters, Irrigation System, Sidewalk, Sliding Doors, Sprinkler Metered
Parking Features Garage Door Opener
Garage Spaces 2.0
Fence Fenced
Pool Gunite, In Ground, Salt Water, Screen Enclosure, Tile
Community Features Deed Restrictions, Golf Carts OK
Utilities Available Cable Connected, Electricity Connected, Natural Gas Available, Sewer Connected, Sprinkler Meter, Underground Utilities, Water Connected
Waterfront Description Lake
View Y/N 1
Water Access 1
Water Access Desc Lake
View Trees/Woods, Water
Roof Type Tile
Porch Covered, Enclosed, Front Porch, Rear Porch, Screened
Attached Garage true
Garage true
Private Pool Yes
Building
Lot Description Conservation Area, In County, Sidewalk, Paved
Entry Level Two
Foundation Slab
Lot Size Range 0 to less than 1/4
Builder Name WCI
Sewer Public Sewer
Water Public
Structure Type Block
New Construction false
Construction Status Inspections
Schools
Elementary Schools Oakstead Elementary-Po
Middle Schools Charles S. Rushe Middle-Po
High Schools Sunlake High School-Po
Others
Pets Allowed Yes
Senior Community No
Ownership Fee Simple
Monthly Total Fees $83
Acceptable Financing Cash, Conventional
Membership Fee Required Required
Listing Terms Cash, Conventional
Special Listing Condition None
Read Less Info
Want to know what your home might be worth? Contact us for a FREE valuation!

Our team is ready to help you sell your home for the highest possible price ASAP

© 2024 My Florida Regional MLS DBA Stellar MLS. All Rights Reserved.
Bought with MARK SPAIN REAL ESTATE
Making real estate fun, simple and stress-free!






