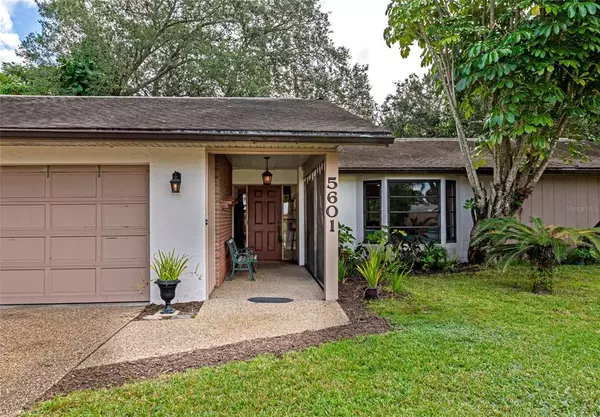$385,000
$385,000
For more information regarding the value of a property, please contact us for a free consultation.
3 Beds
2 Baths
1,786 SqFt
SOLD DATE : 01/07/2022
Key Details
Sold Price $385,000
Property Type Single Family Home
Sub Type Single Family Residence
Listing Status Sold
Purchase Type For Sale
Square Footage 1,786 sqft
Price per Sqft $215
Subdivision Center Gate Woods
MLS Listing ID A4516927
Sold Date 01/07/22
Bedrooms 3
Full Baths 2
Construction Status Appraisal,Inspections
HOA Fees $13/ann
HOA Y/N Yes
Year Built 1979
Annual Tax Amount $1,709
Lot Size 9,147 Sqft
Acres 0.21
Property Description
Location, Location! Center Gate Woods! The home was Built-in 1979, this 3 bedroom, 2 bath, 2 car garage with 1786 sq. ft. under air is surrounded by lush landscaping and a creek to the rear of the property and offers complete privacy and peace of mind on a 9000+ sq. ft. lot. Floors throughout the home are new tile except the family room has laminate and the master bedroom has carpet (that needs to be replaced). Completely new kitchen with granite counters, stainless steel appliances, a great exhaust system over the Island stove, All new Shaker cabinetry with soft close & built-in features, all-new recess lighting in the kitchen, and a walk-in pantry. There is even a new Keg-a-rator with its own refrigerator. It has a very large Living room with (Bay window) - dining room combination. The family room has a mantel-high wood-burning fireplace. The floor plan is split with two bedrooms and a bath on one side and the master bedroom and bath on the other with a walk-in closet. There are inside utilities with a washer/dryer & sink that lead to a two-car garage with a very long driveway to accommodate 4 vehicles easily. Sliding glass doors from the family room, dining room and master bathroom lead to an enormous lanai area with pebble tech flooring, and the hot tub is included. The master bath has a walk-in shower, single sink, and vanity. The guest bath has a shower over the soaking tub, single sink. The interior of the home has been newly painted. A/C is older but works well and the seller is offering to give a credit to replace it. The seller is installing a new roof prior to closing, and the seller is offering a 1 year home warranty, ALL upon receiving an acceptable offer. Is there room for improving the property in an area of more expensive homes? ABSOLUTELY! BUT IT IS WORTH THE PURCHASE! The HOA fee is $160 per year. The location of the home is on a dead-end street with very little traffic. Siesta Key, I-75, downtown Sarasota, shopping, medical facilities, and the new UTC mall are included as well as Ashton Elementry, Sarasota Middle & Sarasota High Schools.
Location
State FL
County Sarasota
Community Center Gate Woods
Zoning RSF2
Rooms
Other Rooms Family Room, Inside Utility
Interior
Interior Features Ceiling Fans(s), Living Room/Dining Room Combo, Master Bedroom Main Floor, Open Floorplan, Solid Surface Counters, Split Bedroom, Walk-In Closet(s)
Heating Central, Electric
Cooling Central Air
Flooring Ceramic Tile, Laminate
Fireplaces Type Family Room, Wood Burning
Furnishings Unfurnished
Fireplace true
Appliance Bar Fridge, Built-In Oven, Cooktop, Dishwasher, Disposal, Dryer, Electric Water Heater, Exhaust Fan, Microwave, Other, Range, Range Hood, Refrigerator, Washer
Laundry Inside
Exterior
Exterior Feature Irrigation System, Lighting, Sliding Doors
Parking Features Boat, Driveway
Garage Spaces 2.0
Utilities Available BB/HS Internet Available, Cable Available, Electricity Connected, Public, Sewer Connected, Street Lights, Water Connected
View Y/N 1
View Trees/Woods, Water
Roof Type Shingle
Porch Covered, Enclosed, Front Porch, Patio, Rear Porch, Screened
Attached Garage true
Garage true
Private Pool No
Building
Entry Level One
Foundation Slab
Lot Size Range 0 to less than 1/4
Sewer Public Sewer
Water Public
Architectural Style Ranch
Structure Type Block
New Construction false
Construction Status Appraisal,Inspections
Schools
Elementary Schools Ashton Elementary
Middle Schools Sarasota Middle
High Schools Sarasota High
Others
Pets Allowed No
Senior Community No
Ownership Fee Simple
Monthly Total Fees $13
Acceptable Financing Cash, Conventional
Membership Fee Required Required
Listing Terms Cash, Conventional
Special Listing Condition None
Read Less Info
Want to know what your home might be worth? Contact us for a FREE valuation!

Our team is ready to help you sell your home for the highest possible price ASAP

© 2024 My Florida Regional MLS DBA Stellar MLS. All Rights Reserved.
Bought with STERLING REALTY
Making real estate fun, simple and stress-free!






