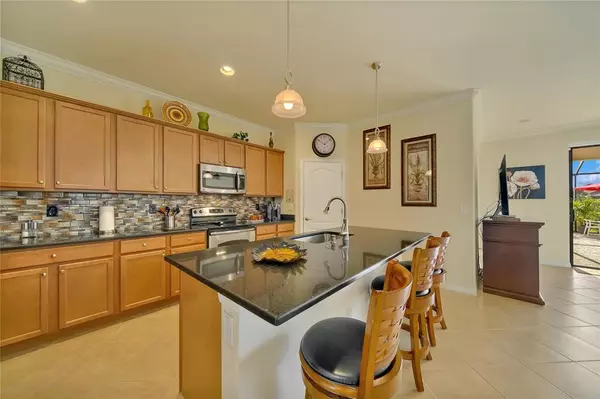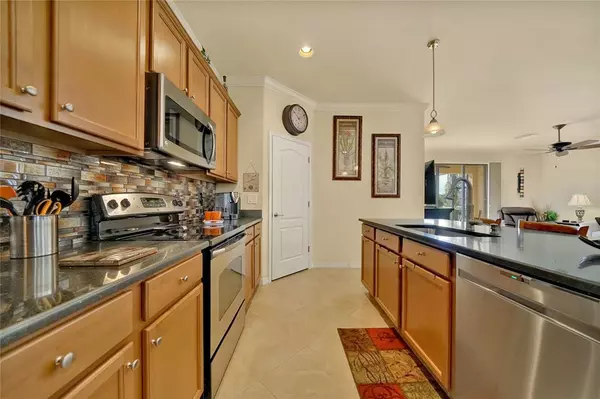$560,500
$548,000
2.3%For more information regarding the value of a property, please contact us for a free consultation.
3 Beds
3 Baths
2,032 SqFt
SOLD DATE : 12/20/2021
Key Details
Sold Price $560,500
Property Type Single Family Home
Sub Type Single Family Residence
Listing Status Sold
Purchase Type For Sale
Square Footage 2,032 sqft
Price per Sqft $275
Subdivision Cypress Falls Ph 1D
MLS Listing ID C7450575
Sold Date 12/20/21
Bedrooms 3
Full Baths 3
Construction Status Inspections
HOA Fees $332/qua
HOA Y/N Yes
Year Built 2013
Annual Tax Amount $4,398
Lot Size 6,969 Sqft
Acres 0.16
Property Description
You have DREAMED about it and you have EARNED it so why not live the Florida lifestyle that you have always wanted in the 55+ resort-like setting of beautiful Cypress Falls! This is an absolutely meticulously maintained Lennar built 3/3/2 + den, home offering a premium lot with a gorgeous waterfront view from the pool & lanai area! You will also find upgraded baseboards, 8 ½ foot interior doors, designer ceramic 17”x 17” tile on diagonal in all wet areas, inside laundry room, Nest thermostat, keyless entry & crown molding. This incredible home offers an open concept floor plan truly enhancing comfortable living throughout w/ 9 ft volume ceilings making it the perfect place for entertaining! The kitchen is a masterpiece of its own with the eye catching quartz counter tops, stylish back splash and large basin sink w/ upgraded fixtures & faucets. The kitchen also has a walk in pantry, stainless steel appliances (refrigerator & dishwasher are brand new), an extended center island, upgraded 36” recessed-panel wood cabinets w/ crown molding, pull out trash can, pendant lighting & pull out cabinet shelves. The huge master suite has crown molding and 2 walk in closets. The elegant master bath has a walk-in shower complete with a glass accent door, dual sinks, crown molding, luxury raised-height, recessed-panel wood cabinets, garden soaking tub & a private toilet area. The other guest bedrooms are large in size w/ample closet space and the other 2 guest bathrooms have an upgraded tile package, cultured marble vanity top & a bath/shower combo. Other features include; mounted accordion hurricane shutters, Brinks alarm system, in-wall pest control system, Sherman Williams Lennar supreme interior paint, full size GE washer & dryer (washer is brand new) and a portable Generac 7550 watt generator. There are drop down stairs that lead up to the partial floored attic, for added storage space. There are sliders leading out to the paver covered pool area, making it the perfect place to sit and watch the beautiful sunsets every evening. Lots of natural wildlife in your own backyard with Heron & Crane visiting regularly! Cypress Falls is a maintenance free 55+ gated community that offers resort style heated pools, grand ballroom and beautiful club house including meeting rooms, gathering rooms, billiard room, & internet cafe. This community also has pickle ball, tennis courts, a state of the art exercise room & bocce ball courts. Located less than seven minutes from the interstate and ten minutes from shopping, this is maintenance free Florida living at its best. Light, bright, open & airy describes the ambiance, while peaceful, calm and serene capture the feelings this home brings….Welcome home!
Location
State FL
County Sarasota
Community Cypress Falls Ph 1D
Zoning PCDN
Rooms
Other Rooms Den/Library/Office, Inside Utility
Interior
Interior Features Ceiling Fans(s), Crown Molding
Heating Central
Cooling Central Air
Flooring Carpet, Ceramic Tile, Laminate
Furnishings Unfurnished
Fireplace false
Appliance Dishwasher, Disposal, Dryer, Electric Water Heater, Microwave, Range, Refrigerator, Washer
Laundry Inside, Laundry Room
Exterior
Exterior Feature French Doors, Hurricane Shutters, Irrigation System, Lighting, Rain Gutters, Sidewalk, Sliding Doors
Parking Features Curb Parking, Driveway, Garage Door Opener, Ground Level, On Street
Garage Spaces 2.0
Pool Child Safety Fence, Chlorine Free, Heated, In Ground, Lighting, Other, Salt Water
Community Features Buyer Approval Required, Deed Restrictions, Fitness Center, Gated, Golf Carts OK, Pool, Sidewalks, Tennis Courts
Utilities Available Cable Available, Cable Connected, Electricity Available, Electricity Connected, Phone Available, Public, Sewer Connected
Amenities Available Clubhouse, Fitness Center, Gated, Pickleball Court(s), Pool, Recreation Facilities, Shuffleboard Court, Tennis Court(s)
Waterfront Description Lake,Pond
View Y/N 1
Water Access 1
Water Access Desc Lake,Pond
View Pool, Water
Roof Type Tile
Porch Covered, Screened
Attached Garage true
Garage true
Private Pool Yes
Building
Lot Description Near Public Transit, Sidewalk, Paved
Entry Level One
Foundation Slab
Lot Size Range 0 to less than 1/4
Builder Name Lennar
Sewer Public Sewer
Water Public
Architectural Style Custom
Structure Type Block,Stucco
New Construction false
Construction Status Inspections
Schools
Elementary Schools Toledo Blade Elementary
Middle Schools Woodland Middle School
High Schools North Port High
Others
Pets Allowed Breed Restrictions, Yes
HOA Fee Include Cable TV,Pool,Maintenance Grounds,Pool,Private Road,Recreational Facilities
Senior Community Yes
Ownership Fee Simple
Monthly Total Fees $358
Acceptable Financing Cash, Conventional
Membership Fee Required Required
Listing Terms Cash, Conventional
Special Listing Condition None
Read Less Info
Want to know what your home might be worth? Contact us for a FREE valuation!

Our team is ready to help you sell your home for the highest possible price ASAP

© 2024 My Florida Regional MLS DBA Stellar MLS. All Rights Reserved.
Bought with COLDWELL BANKER REALTY
Making real estate fun, simple and stress-free!






