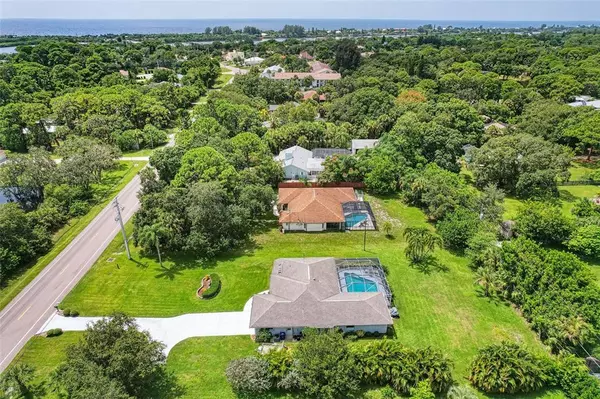$600,000
$574,900
4.4%For more information regarding the value of a property, please contact us for a free consultation.
3 Beds
2 Baths
1,774 SqFt
SOLD DATE : 10/08/2021
Key Details
Sold Price $600,000
Property Type Single Family Home
Sub Type Single Family Residence
Listing Status Sold
Purchase Type For Sale
Square Footage 1,774 sqft
Price per Sqft $338
Subdivision Manasota Gardens
MLS Listing ID A4510992
Sold Date 10/08/21
Bedrooms 3
Full Baths 2
Construction Status Financing,Inspections
HOA Y/N No
Year Built 1988
Annual Tax Amount $2,199
Lot Size 0.600 Acres
Acres 0.6
Property Description
WOW! LOCATION! Just minutes to the BEACH ½ mile walk, bike ride or drive to one of the most beautiful beaches in the area. Public boat ramp just down the street. Sits on half acre+ (.60) lushly landscaped lot with an irrigation system. Plenty of room for your boat or RV (additional parking area) ~ Immediately after walking through the front door you have a wonderful view of the pool/lanai (Sliders from 4 different rooms in the house) you will immediately see the pride of ownership in every corner of the home. Cathedral Ceilings in the Family Room, New ceiling fans with lights throughout the home. Updated Kitchen with wood cabinets and stone countertops. Ceramic tile throughout the home. Custom closet organizers walk-ins in all bedrooms. Newly painted interior and lanai area paint. A/C (2017) Heated pool (2015) Pool Cage replaced (2016) Pool Pump and Filter (2020) Hurricane Shutters. Furnishings and custom artwork and metal sculptures are negotiable. Public water/sewer connection. Bring your beach chairs and move right in and call this place HOME! Schedule your showing today!
Location
State FL
County Sarasota
Community Manasota Gardens
Zoning RSF1
Rooms
Other Rooms Den/Library/Office, Family Room, Formal Dining Room Separate, Formal Living Room Separate
Interior
Interior Features Cathedral Ceiling(s), Ceiling Fans(s), Eat-in Kitchen, Master Bedroom Main Floor, Open Floorplan, Stone Counters, Walk-In Closet(s), Window Treatments
Heating Electric
Cooling Central Air
Flooring Ceramic Tile
Furnishings Negotiable
Fireplace false
Appliance Dishwasher, Dryer, Microwave, Range, Refrigerator, Washer
Exterior
Exterior Feature Hurricane Shutters, Irrigation System
Parking Features Boat, Driveway, Garage Door Opener
Garage Spaces 2.0
Pool Gunite, Screen Enclosure
Community Features Boat Ramp
Utilities Available Cable Connected, Electricity Connected, Sewer Connected, Water Connected
View Pool
Roof Type Shingle
Porch Covered, Screened
Attached Garage true
Garage true
Private Pool Yes
Building
Lot Description FloodZone, In County
Story 1
Entry Level One
Foundation Slab
Lot Size Range 1/2 to less than 1
Sewer Public Sewer
Water Public
Structure Type Block,Stucco
New Construction false
Construction Status Financing,Inspections
Schools
Elementary Schools Englewood Elementary
Middle Schools L.A. Ainger Middle
High Schools Lemon Bay High
Others
Senior Community No
Ownership Fee Simple
Acceptable Financing Cash, Conventional, FHA, VA Loan
Listing Terms Cash, Conventional, FHA, VA Loan
Special Listing Condition None
Read Less Info
Want to know what your home might be worth? Contact us for a FREE valuation!

Our team is ready to help you sell your home for the highest possible price ASAP

© 2025 My Florida Regional MLS DBA Stellar MLS. All Rights Reserved.
Bought with EXIT KING REALTY
Making real estate fun, simple and stress-free!






