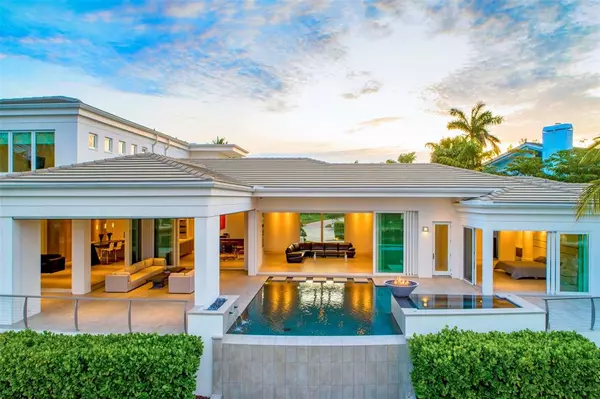$5,025,000
$5,500,000
8.6%For more information regarding the value of a property, please contact us for a free consultation.
4 Beds
5 Baths
5,011 SqFt
SOLD DATE : 08/31/2021
Key Details
Sold Price $5,025,000
Property Type Single Family Home
Sub Type Single Family Residence
Listing Status Sold
Purchase Type For Sale
Square Footage 5,011 sqft
Price per Sqft $1,002
Subdivision Bay Isles
MLS Listing ID A4507605
Sold Date 08/31/21
Bedrooms 4
Full Baths 4
Half Baths 1
Construction Status Inspections
HOA Fees $341/ann
HOA Y/N Yes
Year Built 2014
Annual Tax Amount $35,518
Lot Size 0.420 Acres
Acres 0.42
Property Description
Contemporary and extraordinary custom home in Bay Isles on Longboat Key. Ideally situated on a large lot with protected deep boating water encompassing 200' of captivating views. Tucked privately behind the gates of Bay Isles. A truly notable luxury home with sleek, clean design elements and superior finishes. Appreciate the solid 2014 construction and prestige of a Murray Homes property. Smart Home Automation that is cutting-edge and fine-tuned. Interior and exterior were artistically designed, creating a perfect contemporary picture. An infinity-edge salt pool and spa combined with a custom designed fire bowl is awe inspiring. Relax and enjoy the serenity of the expansive outdoor living area by lowering the drape of retractable screens. Imported Italian porcelain flooring is consistent inside and out creating a seamless flow. Exquisite Italian Cucine Ricci cabinetry throughout, an enormous custom walk-in pantry with bottle wine cooler is a chef's dream. Master suite (1st level) was designed with a luxury spa in mind with easy access to the pool and spa through a nature inspired outdoor shower. Three guest bedrooms on 2nd level all enjoy full luxury bathrooms and custom closets. This modern jewel of a property will accommodate up to a 60' yacht and has easy access to the Bay. Equipped with an elevator (3 stop); Generator; Irrigation well; Tankless hot water heaters; cement tile roof; a side entry oversized garage with custom cabinetry. Residents of Bay Isles have access to private Beach Club.
Location
State FL
County Sarasota
Community Bay Isles
Zoning PD
Rooms
Other Rooms Great Room, Inside Utility
Interior
Interior Features Built-in Features, Ceiling Fans(s), Elevator, High Ceilings, Kitchen/Family Room Combo, Master Bedroom Main Floor, Open Floorplan, Solid Surface Counters, Stone Counters, Thermostat, Walk-In Closet(s), Window Treatments
Heating Central, Natural Gas, Zoned
Cooling Central Air, Humidity Control, Zoned
Flooring Tile
Fireplaces Type Gas, Living Room
Fireplace true
Appliance Built-In Oven, Dishwasher, Disposal, Dryer, Gas Water Heater, Microwave, Refrigerator, Tankless Water Heater, Washer, Wine Refrigerator
Laundry Inside, Laundry Room
Exterior
Exterior Feature Irrigation System, Lighting, Outdoor Grill, Outdoor Kitchen, Outdoor Shower, Rain Gutters, Sliding Doors
Parking Features Driveway, Garage Door Opener, Garage Faces Side, Oversized
Garage Spaces 2.0
Pool Heated, In Ground, Infinity, Lighting, Outside Bath Access, Salt Water
Community Features Deed Restrictions, Gated
Utilities Available Cable Connected, Natural Gas Connected, Public, Sewer Connected, Sprinkler Well, Street Lights, Underground Utilities
Amenities Available Gated, Recreation Facilities
Waterfront Description Bay/Harbor
View Y/N 1
Water Access 1
Water Access Desc Bay/Harbor,Beach - Access Deeded
View Water
Roof Type Tile
Porch Covered, Screened
Attached Garage true
Garage true
Private Pool Yes
Building
Lot Description Cul-De-Sac, Flood Insurance Required, Street Dead-End
Entry Level Two
Foundation Slab
Lot Size Range 1/4 to less than 1/2
Builder Name Murray Homes
Sewer Public Sewer
Water Public
Architectural Style Contemporary
Structure Type Block,Stucco
New Construction false
Construction Status Inspections
Schools
Elementary Schools Southside Elementary
Middle Schools Booker Middle
High Schools Booker High
Others
Pets Allowed Yes
HOA Fee Include 24-Hour Guard
Senior Community No
Ownership Fee Simple
Monthly Total Fees $524
Acceptable Financing Cash, Conventional
Membership Fee Required Required
Listing Terms Cash, Conventional
Special Listing Condition None
Read Less Info
Want to know what your home might be worth? Contact us for a FREE valuation!

Our team is ready to help you sell your home for the highest possible price ASAP

© 2025 My Florida Regional MLS DBA Stellar MLS. All Rights Reserved.
Bought with MICHAEL SAUNDERS & COMPANY
Making real estate fun, simple and stress-free!






