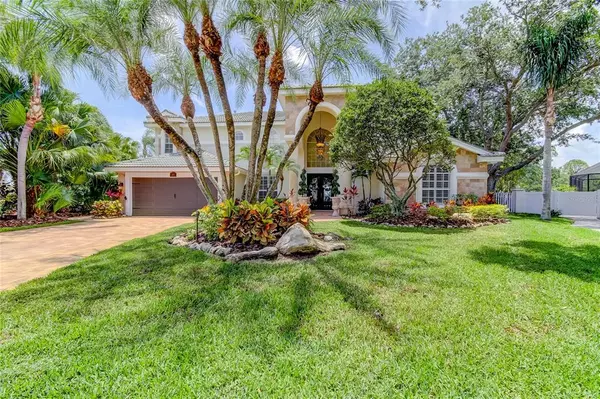$2,000,000
$2,229,995
10.3%For more information regarding the value of a property, please contact us for a free consultation.
4 Beds
4 Baths
3,925 SqFt
SOLD DATE : 08/20/2021
Key Details
Sold Price $2,000,000
Property Type Single Family Home
Sub Type Single Family Residence
Listing Status Sold
Purchase Type For Sale
Square Footage 3,925 sqft
Price per Sqft $509
Subdivision Anclote Isles
MLS Listing ID U8124897
Sold Date 08/20/21
Bedrooms 4
Full Baths 4
Construction Status No Contingency
HOA Fees $33/ann
HOA Y/N Yes
Year Built 1996
Annual Tax Amount $18,072
Lot Size 0.560 Acres
Acres 0.56
Lot Dimensions 117x184
Property Description
TROPICAL OASIS, BREATHTAKING VIEWS….Florida living at its best!! Fully Furnished, professionally decorated, the home including the Boat (2018 only has 10 hours on it) and Jet Skis (are 2018 and have less than 25 hours). This rare, one-of-a-kind, waterfront paradise is nestled on over a half-acre in the private enclave of Anclote Isle in Tarpon Springs. Surrounded by water on 2 sides, with two seawalls (211 ft. of water frontage), and 50 foot-deep water, the property can accommodate a 50+ foot yacht, and includes a separate lift for up to a 25' boat, a jet ski floating dock and davit. This 3,925 sq.ft. spectacular, waterfront home has recently been remodeled and updated with luxury amenities throughout. The home features luminous marble floors, formal living room, formal dining room, a chef's kitchen with stainless appliances, wood cabinets, granite counters, center island with butcher block countertop, pantry, separate breakfast room, large family room with soaring 20' ceilings overlooking the pool and Anclote River and a wet bar. Step into the newly custom designed wine room, perfect for entertaining! The master suite is over 1100 sq.ft. offering a morning breakfast bar, dressing room, and a new large custom walk-in closets. The master bath has been recently remodeled and boasts upgraded accessories throughout. Step outside the beautiful French doors of the master suite onto the 26' long balcony to enjoy breathtaking water views and sunsets. The additional bedrooms are generous in size and each has their own newly renovated bathrooms. Step outside to a private pool and spa oasis, with lush mature landscaping, perfect for entertaining. This home also boasts a unique 432 sq.ft. guest house/in-law suite, which has also been recently remodeled with full kitchen and bath. Do not miss out on this one-of-a-kind home. Call to schedule your appointment today!!
Location
State FL
County Pinellas
Community Anclote Isles
Interior
Interior Features Cathedral Ceiling(s), Ceiling Fans(s), Coffered Ceiling(s), Crown Molding, Dry Bar, Eat-in Kitchen, High Ceilings, Pest Guard System, Solid Surface Counters, Solid Wood Cabinets, Stone Counters, Vaulted Ceiling(s), Walk-In Closet(s), Wet Bar, Window Treatments
Heating Central, Electric, Natural Gas
Cooling Central Air, Zoned
Flooring Carpet, Marble
Furnishings Furnished
Fireplace false
Appliance Cooktop, Dishwasher, Disposal, Dryer, Ice Maker, Kitchen Reverse Osmosis System, Microwave, Range Hood, Refrigerator, Water Softener
Laundry Inside, Laundry Room
Exterior
Exterior Feature Balcony, French Doors, Irrigation System, Lighting, Other, Outdoor Kitchen, Rain Gutters, Sidewalk
Parking Features Driveway
Garage Spaces 2.0
Pool Gunite, Heated, In Ground
Community Features Deed Restrictions
Utilities Available BB/HS Internet Available, Cable Connected, Electricity Connected, Natural Gas Connected
Waterfront Description Canal - Saltwater
View Y/N 1
Water Access 1
Water Access Desc Gulf/Ocean to Bay,Intracoastal Waterway
View Water
Roof Type Tile
Porch Deck, Patio, Side Porch
Attached Garage true
Garage true
Private Pool Yes
Building
Lot Description Near Marina, Sidewalk, Paved
Story 2
Entry Level Two
Foundation Slab
Lot Size Range 1/2 to less than 1
Sewer Public Sewer
Water Public
Structure Type Stucco,Wood Frame
New Construction false
Construction Status No Contingency
Others
Pets Allowed Breed Restrictions
Senior Community No
Pet Size Large (61-100 Lbs.)
Ownership Fee Simple
Monthly Total Fees $33
Acceptable Financing Cash, Conventional
Membership Fee Required Required
Listing Terms Cash, Conventional
Num of Pet 6
Special Listing Condition None
Read Less Info
Want to know what your home might be worth? Contact us for a FREE valuation!

Our team is ready to help you sell your home for the highest possible price ASAP

© 2024 My Florida Regional MLS DBA Stellar MLS. All Rights Reserved.
Bought with CHARLES RUTENBERG REALTY INC
Making real estate fun, simple and stress-free!






