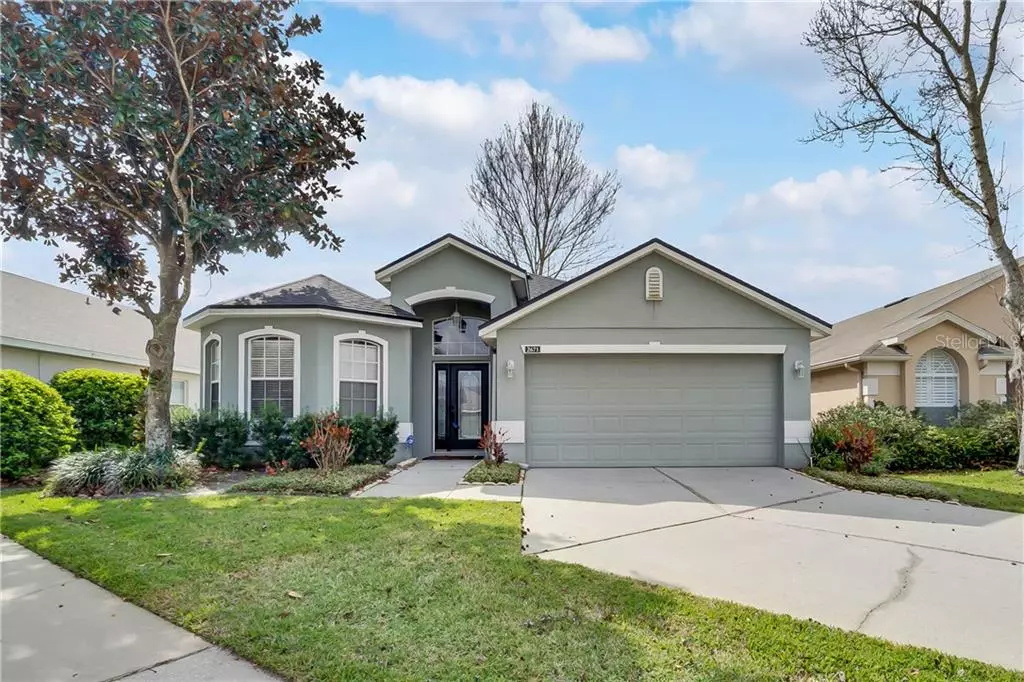$325,000
$300,000
8.3%For more information regarding the value of a property, please contact us for a free consultation.
3 Beds
2 Baths
1,844 SqFt
SOLD DATE : 03/26/2021
Key Details
Sold Price $325,000
Property Type Single Family Home
Sub Type Single Family Residence
Listing Status Sold
Purchase Type For Sale
Square Footage 1,844 sqft
Price per Sqft $176
Subdivision Cedar Glen Of Aloma Woods
MLS Listing ID O5925161
Sold Date 03/26/21
Bedrooms 3
Full Baths 2
HOA Fees $82/qua
HOA Y/N Yes
Year Built 2002
Annual Tax Amount $1,934
Lot Size 6,534 Sqft
Acres 0.15
Property Description
Beautiful 3 bedroom 2 bath Oviedo home located in the much sought after Aloma Woods gated neighborhood. As you enter the spacious foyer there is an additional room with double doors and is currently being used as the home office. Open floor plan model with a large family room that has a custom built in entertainment center. Master bedroom/bathroom suite has a large walk in closet, dual sinks, garden tub and separate shower. Split bedroom plan with additional 2 bedrooms sharing a bath. Oversized kitchen with extra eating space for your dinette. Kitchen is light and bright and has a sliding door opening to the screened patio. All appliances stay with the home including the washer and dryer. Inside utility, new roof in 2020 and laminate flooring. Zoned for top rated Seminole County schools and conveniently located to shopping, dining, area colleges and major Airport.
Location
State FL
County Seminole
Community Cedar Glen Of Aloma Woods
Zoning R-1BB
Rooms
Other Rooms Den/Library/Office, Great Room, Inside Utility
Interior
Interior Features Built-in Features, Ceiling Fans(s), Eat-in Kitchen, Living Room/Dining Room Combo, Master Bedroom Main Floor, Walk-In Closet(s)
Heating Central, Electric
Cooling Central Air
Flooring Ceramic Tile, Laminate
Fireplace false
Appliance Dishwasher, Disposal, Dryer, Electric Water Heater, Microwave, Range, Refrigerator, Washer
Laundry Inside, Laundry Room
Exterior
Exterior Feature Irrigation System, Sidewalk, Sliding Doors
Garage Spaces 2.0
Community Features Deed Restrictions, Gated, Playground
Utilities Available BB/HS Internet Available, Cable Available, Electricity Connected, Sewer Connected, Sprinkler Meter, Street Lights, Water Connected
Roof Type Shingle
Porch Covered, Rear Porch, Screened
Attached Garage true
Garage true
Private Pool No
Building
Story 1
Entry Level One
Foundation Slab
Lot Size Range 0 to less than 1/4
Sewer Public Sewer
Water Public
Structure Type Block
New Construction false
Schools
Elementary Schools Evans Elementary
Middle Schools Tuskawilla Middle
High Schools Lake Howell High
Others
Pets Allowed Yes
Senior Community No
Ownership Fee Simple
Monthly Total Fees $82
Acceptable Financing Cash, Conventional, FHA, VA Loan
Membership Fee Required Required
Listing Terms Cash, Conventional, FHA, VA Loan
Special Listing Condition None
Read Less Info
Want to know what your home might be worth? Contact us for a FREE valuation!

Our team is ready to help you sell your home for the highest possible price ASAP

© 2025 My Florida Regional MLS DBA Stellar MLS. All Rights Reserved.
Bought with INVESTOR'S REAL ESTATE LLC
Making real estate fun, simple and stress-free!






