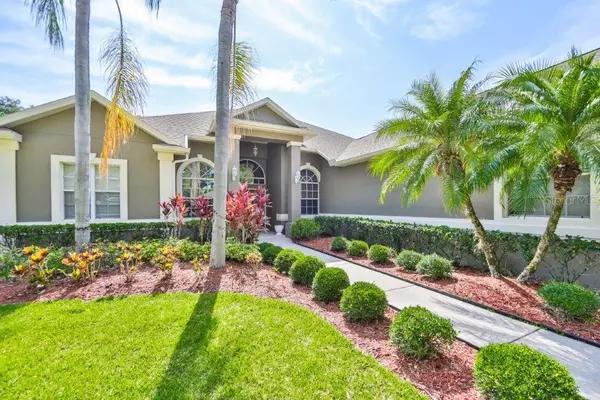$565,000
$549,000
2.9%For more information regarding the value of a property, please contact us for a free consultation.
4 Beds
3 Baths
2,707 SqFt
SOLD DATE : 07/07/2021
Key Details
Sold Price $565,000
Property Type Single Family Home
Sub Type Single Family Residence
Listing Status Sold
Purchase Type For Sale
Square Footage 2,707 sqft
Price per Sqft $208
Subdivision River Hills Country Club Parce
MLS Listing ID T3309399
Sold Date 07/07/21
Bedrooms 4
Full Baths 3
Construction Status Financing
HOA Fees $163/qua
HOA Y/N Yes
Year Built 1995
Annual Tax Amount $4,448
Lot Size 0.430 Acres
Acres 0.43
Lot Dimensions 108x174
Property Description
Meticulously maintained home on OVERSIZED Golf Course lot in desirable Riverhills Country Club. With one of the LARGEST backyards in Riverhills, the view of the 6th green and a conservation area provides a relaxing view from the screened-in pool area and a lighted brick paver patio connecting the pool area to the pool bath. Enjoy listening to your favorite music on the indoor/outdoor audio system. The kitchen was renovated to include new stainless steel appliances, tile backsplash, and countertops with an island that has pull-out shelving. The pantry was upgraded with all wood shelving. Tile flooring replaced in all high traffic areas - kitchen, dining room, hallways. Pool bath and vanity bath upgraded with granite tops. The formal living room and dining room provide ample space for entertaining. The split floor plan provides for a quiet retreat to the master suite with views of the pool and golf course. Upgrades: HVAC 2020, New Roof 2014, Electric Tankless Water Heater - ECO Smart 27 2020, Exterior Paint 2020, LOREX 8 Camera security system with 8 TB of continuous loop storage. This exquisite gated community offers golf, pool, country club fine dining, tennis, and basketball surrounded by "A" rated schools.
Location
State FL
County Hillsborough
Community River Hills Country Club Parce
Zoning PD
Interior
Interior Features Ceiling Fans(s), Crown Molding, High Ceilings, Tray Ceiling(s), Vaulted Ceiling(s)
Heating Central, Electric
Cooling Central Air
Flooring Ceramic Tile, Tile
Furnishings Negotiable
Fireplace false
Appliance Dishwasher, Disposal, Electric Water Heater, Range, Refrigerator, Tankless Water Heater
Laundry Laundry Room
Exterior
Exterior Feature Irrigation System, Rain Gutters
Parking Features Garage Door Opener
Garage Spaces 3.0
Pool Child Safety Fence, Gunite, Outside Bath Access, Pool Alarm, Pool Sweep, Screen Enclosure
Community Features Fitness Center, Gated, Golf, Playground, Pool, Tennis Courts
Utilities Available Cable Connected, Electricity Connected, Fiber Optics, Phone Available, Propane, Sewer Connected, Underground Utilities, Water Connected
View Golf Course, Trees/Woods, Water
Roof Type Shingle
Porch Front Porch, Patio
Attached Garage true
Garage true
Private Pool Yes
Building
Lot Description Conservation Area, Irregular Lot, Level, On Golf Course, Sidewalk
Entry Level One
Foundation Slab
Lot Size Range 1/4 to less than 1/2
Sewer Public Sewer
Water Public
Architectural Style Florida
Structure Type Block,Stucco
New Construction false
Construction Status Financing
Schools
Elementary Schools Lithia Springs-Hb
Middle Schools Randall-Hb
High Schools Newsome-Hb
Others
Pets Allowed Yes
Senior Community No
Ownership Fee Simple
Monthly Total Fees $163
Acceptable Financing Cash, Conventional, FHA, VA Loan
Membership Fee Required Required
Listing Terms Cash, Conventional, FHA, VA Loan
Special Listing Condition None
Read Less Info
Want to know what your home might be worth? Contact us for a FREE valuation!

Our team is ready to help you sell your home for the highest possible price ASAP

© 2025 My Florida Regional MLS DBA Stellar MLS. All Rights Reserved.
Bought with KELLER WILLIAMS REALTY
Making real estate fun, simple and stress-free!






