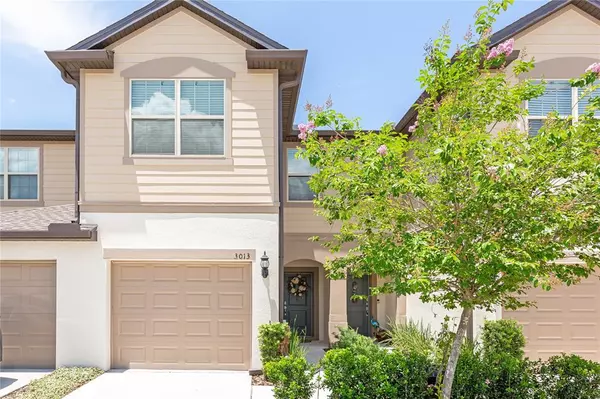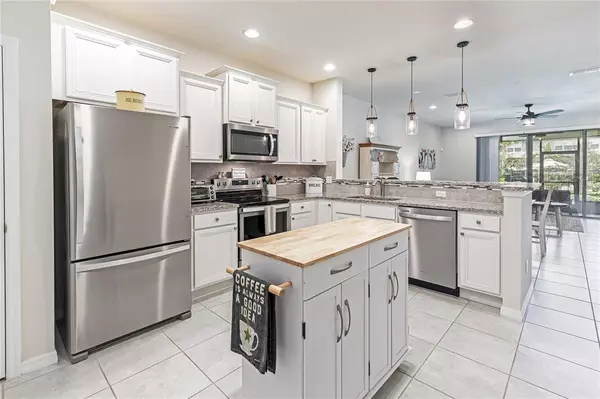$279,000
$279,000
For more information regarding the value of a property, please contact us for a free consultation.
3 Beds
3 Baths
1,678 SqFt
SOLD DATE : 06/28/2021
Key Details
Sold Price $279,000
Property Type Townhouse
Sub Type Townhouse
Listing Status Sold
Purchase Type For Sale
Square Footage 1,678 sqft
Price per Sqft $166
Subdivision Emerson North Twnhms
MLS Listing ID O5944145
Sold Date 06/28/21
Bedrooms 3
Full Baths 2
Half Baths 1
Construction Status Appraisal,Financing,Inspections
HOA Fees $190/mo
HOA Y/N Yes
Year Built 2019
Annual Tax Amount $2,074
Lot Size 2,178 Sqft
Acres 0.05
Property Description
Welcome to modern & low maintenance living at The Crossings at Emerson Park! Built in 2019, this open San Carlo floor plan has multiple enhancements & added features, starting at the front door with the "Ring" doorbell then the entryway with upgraded pendant lighting & flowing into the large, delightful kitchen that delivers beautiful wood cabinetry complimented with granite counters, a breakfast bar with custom designer pendant lighting, a moveable storage & prep island with wood counter, stainless appliances including a brand-new refrigerator & a closet pantry. The kitchen opens to the large gathering and dining spaces with added designer ceiling fan & 8 ' sliding doors to the screened in Lanai for easy indoor/outdoor entertaining. The Lanai delivers a lovely view overlooking landscaped green space, the pool & playground. The second floor offers a split plan featuring vaulted ceilings in all the bedrooms. The primary suite also has a large walk-in closet & luxury bath with double wood cabinet vanity & upgraded granite counters plus a large shower with 2 shower heads, a stationary & handheld. The laundry closet is ideally situated upstairs between the bedrooms. The other bedrooms are nice size and 2nd bath has also been upgraded with nice cabinets with granite counters & a tub/shower with built in shelving. The ADT Security Command Panel that offers security & smart home automation features conveys with the property. Walk out your back door to enjoy all the amenities the community has to offer like the gorgeous pool, pool cabana & playground! All of this located in a gated community with easy accessibility to all of Orlando. If you like to stay active, you will love being so close to Wekiwa Springs State Park and the West Orange Trail for Bicyclists & Pedestrians, as well as the Apopka Northwest Recreation Complex. And when plans take you across town, you're just a minute away from 429 and 414. This is a cant miss!
Location
State FL
County Orange
Community Emerson North Twnhms
Zoning MIXED-EC
Rooms
Other Rooms Inside Utility
Interior
Interior Features Ceiling Fans(s), Open Floorplan, Solid Wood Cabinets, Stone Counters, Thermostat, Walk-In Closet(s), Window Treatments
Heating Electric
Cooling Central Air
Flooring Carpet, Ceramic Tile
Fireplace false
Appliance Dishwasher, Disposal, Dryer, Electric Water Heater, Microwave, Range, Refrigerator, Washer
Laundry Laundry Closet, Upper Level
Exterior
Exterior Feature Sidewalk, Sliding Doors
Parking Features Driveway, Garage Door Opener
Garage Spaces 1.0
Community Features Gated, Playground, Pool, Sidewalks
Utilities Available Cable Connected, Electricity Connected, Public, Sewer Connected
Amenities Available Gated, Maintenance, Park, Playground, Pool, Recreation Facilities
View Garden, Pool
Roof Type Shingle
Porch Rear Porch, Screened
Attached Garage true
Garage true
Private Pool No
Building
Story 2
Entry Level Two
Foundation Slab
Lot Size Range 0 to less than 1/4
Sewer Public Sewer
Water Public
Structure Type Block,Stucco,Wood Frame
New Construction false
Construction Status Appraisal,Financing,Inspections
Others
Pets Allowed Yes
HOA Fee Include Pool,Maintenance Structure,Maintenance Grounds,Maintenance,Pool
Senior Community No
Ownership Fee Simple
Monthly Total Fees $190
Acceptable Financing Cash, Conventional, FHA
Membership Fee Required Required
Listing Terms Cash, Conventional, FHA
Special Listing Condition None
Read Less Info
Want to know what your home might be worth? Contact us for a FREE valuation!

Our team is ready to help you sell your home for the highest possible price ASAP

© 2025 My Florida Regional MLS DBA Stellar MLS. All Rights Reserved.
Bought with BARNETT REALTY & PROP MGNT INC
Making real estate fun, simple and stress-free!






