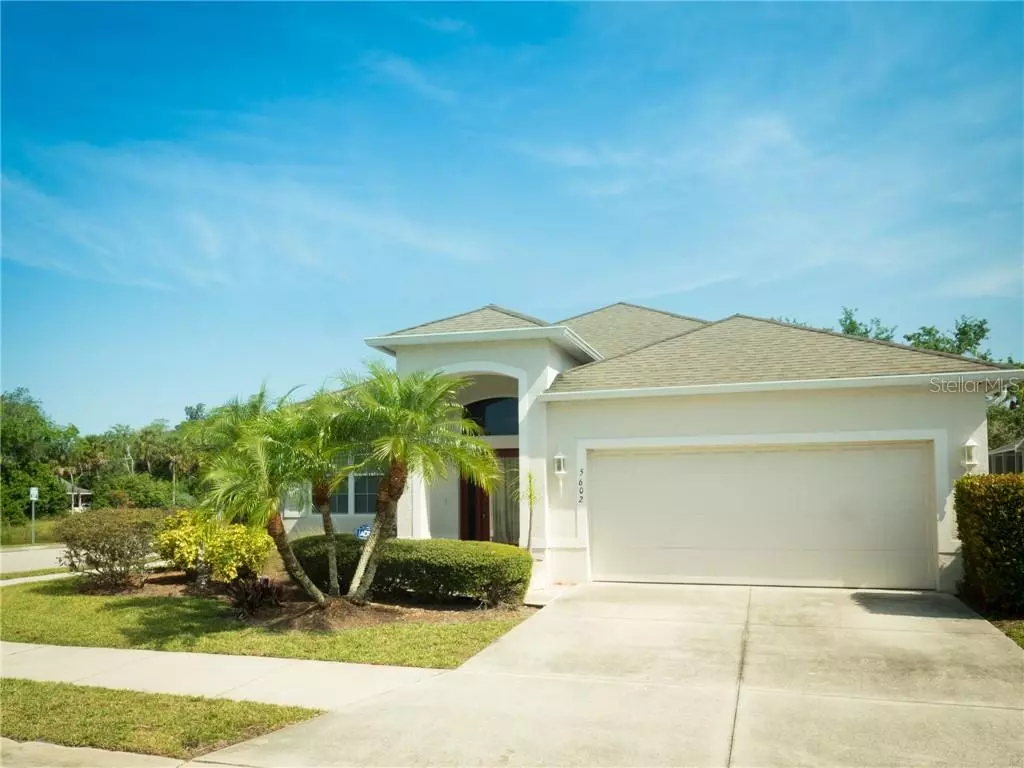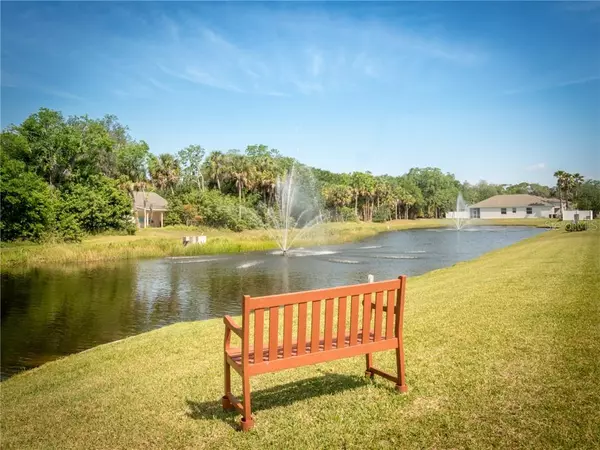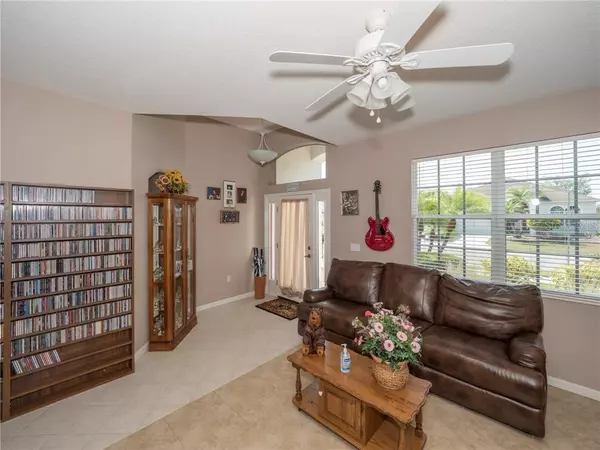$360,000
$350,000
2.9%For more information regarding the value of a property, please contact us for a free consultation.
3 Beds
2 Baths
2,137 SqFt
SOLD DATE : 06/18/2021
Key Details
Sold Price $360,000
Property Type Single Family Home
Sub Type Single Family Residence
Listing Status Sold
Purchase Type For Sale
Square Footage 2,137 sqft
Price per Sqft $168
Subdivision Forest Creek
MLS Listing ID A4497474
Sold Date 06/18/21
Bedrooms 3
Full Baths 2
Construction Status Inspections
HOA Fees $52/ann
HOA Y/N Yes
Year Built 2004
Annual Tax Amount $2,299
Lot Size 6,534 Sqft
Acres 0.15
Property Description
Newly updated Lennar built Willow Model in sought-after Forest Creek. This home has an open floor plan with a kitchen/family room combo and dining/living room combo great for entertaining. The kitchen is new top to bottom with stainless steel LG appliances, quartz countertops, and soft close cabinets. A large island that seats 4 for dining. New porcelain tile in the living room and carpet in the master bedroom and office/den. New 50 gallon hot water heater with a hot water circulator. Brand new 15 seer 2-speed A/C system. Upgraded irrigation. The Master bedroom has a huge walk-in closet with an adjoining den/office/nursery room. The Master bath offers dual sinks, a shower, and a tub. Good sized lanai with view of the pond and fountain. Forest Creek is a quiet little subdivision located conveniently to I-75 and all Sarasota has to offer. Two years of ownership prior to renting required by HOA.
Location
State FL
County Sarasota
Community Forest Creek
Zoning RSF3
Rooms
Other Rooms Den/Library/Office, Family Room, Inside Utility
Interior
Interior Features Ceiling Fans(s), Eat-in Kitchen, High Ceilings, Kitchen/Family Room Combo, Living Room/Dining Room Combo, Master Bedroom Main Floor, Open Floorplan, Solid Surface Counters, Walk-In Closet(s)
Heating Central, Electric
Cooling Central Air
Flooring Carpet, Ceramic Tile
Furnishings Unfurnished
Fireplace false
Appliance Dishwasher, Disposal, Electric Water Heater, Microwave, Range, Refrigerator
Laundry Inside, Laundry Closet
Exterior
Exterior Feature Dog Run, Fence, Sliding Doors
Parking Features Driveway, Garage Door Opener
Garage Spaces 2.0
Fence Wood
Community Features Deed Restrictions
Utilities Available BB/HS Internet Available, Cable Available, Cable Connected, Electricity Available, Electricity Connected, Fiber Optics, Public
View Y/N 1
View Park/Greenbelt, Water
Roof Type Shingle
Porch Covered, Rear Porch, Screened
Attached Garage true
Garage true
Private Pool No
Building
Lot Description Corner Lot, In County
Story 1
Entry Level One
Foundation Slab
Lot Size Range 0 to less than 1/4
Sewer Public Sewer
Water Public
Architectural Style Florida, Ranch
Structure Type Block
New Construction false
Construction Status Inspections
Others
Pets Allowed Yes
Senior Community No
Ownership Fee Simple
Monthly Total Fees $52
Acceptable Financing Cash, Conventional, FHA, VA Loan
Membership Fee Required Required
Listing Terms Cash, Conventional, FHA, VA Loan
Special Listing Condition None
Read Less Info
Want to know what your home might be worth? Contact us for a FREE valuation!

Our team is ready to help you sell your home for the highest possible price ASAP

© 2024 My Florida Regional MLS DBA Stellar MLS. All Rights Reserved.
Bought with SRQ INTERNATIONAL REALTY LLC
Making real estate fun, simple and stress-free!






