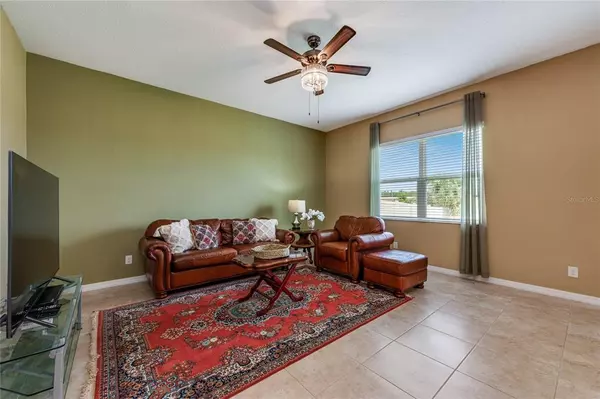$375,000
$360,000
4.2%For more information regarding the value of a property, please contact us for a free consultation.
3 Beds
3 Baths
2,334 SqFt
SOLD DATE : 06/09/2021
Key Details
Sold Price $375,000
Property Type Single Family Home
Sub Type Single Family Residence
Listing Status Sold
Purchase Type For Sale
Square Footage 2,334 sqft
Price per Sqft $160
Subdivision Hilltop Reserve Ph Iii
MLS Listing ID O5940473
Sold Date 06/09/21
Bedrooms 3
Full Baths 2
Half Baths 1
Construction Status Inspections
HOA Fees $62/mo
HOA Y/N Yes
Year Built 2018
Annual Tax Amount $3,884
Lot Size 5,662 Sqft
Acres 0.13
Property Description
One or more photo(s) has been virtually staged. No need to wait to build - This immaculate 3BD/2.5BA MOVE-IN READY HOME was Built in 2018 and features all the modern updates desired! An OPEN FLOOR PLAN allows the FAMILY & DINING ROOMS to share the open space of the KITCHEN, making this the perfect space to entertain friends and family. HIGH CEILINGS, NEUTRAL wall & floor tones, ALL LIGHTS have DIMMERS, WINDOWS & TRIPLE SLIDING DOORS provide a bright and airy atmosphere. The family chef will enjoy preparing meals for loved ones in this GOURMET KITCHEN featuring seemingly endless MAPLE CABINET STORAGE with UNDER CABINET LIGHTS, GRANITE COUNTERS, TILED BACKSPLASH, an OVERSIZED ISLAND/BREAKFAST BAR that seats additional guests and an ENORMOUS WALK-IN PANTRY! At the front of the home you will find a separate LIVING ROOM to enjoy private discussions or just seclusion to enjoy uninterrupted TV time, if you choose to add doors it could be an additional bedroom or home office! You'll also find a convenient HALF BATHROOM for visitors on the 1st floor. Under the stairs is a HUGE STORAGE CLOSET and another large separate closet that the builders call "The Stuff of Life!" room. At the top of the stairs is a cozy sitting area that can comfortably fit a desk as well! The PRIMARY SUITE is the perfect getaway from the stressful day and the EN-SUITE is modernized with a GRANITE COUNTER VANITY, tons of storage, LIGHT FIXTURES and a TILED SHOWER STALL. The 2nd floor also provides TWO SIZABLE BEDROOMS, a GUEST BATHROOM and large LAUNDRY ROOM! Heading outside through the TRIPLE SLIDING DOOR you will be led into the COVERED & SCREENED PATIO to enjoy backyard gathers with delicious barbecue meals! The FULLY FENCED BACKYARD provides privacy and comfort as you enjoy the yard space and star gaze at night! Noteworthy, this amazing home also offers a TANKLESS WATER HEATER, LOW-E VINYL WINDOWS and DOUBLE OVERHEAD STORAGE RACKS in the GARAGE - each holding up to 600lbs! Conveniently located just off of 429 and easily accessible to 414 & 441 plus a short commute to Lake Apopka, Forest Lake Golf Club, AdventHealth Apopka, Wekiwa Springs State Park, local shops, dining and more! With room to entertain inside and out, this house is the perfect place to call home!
Location
State FL
County Orange
Community Hilltop Reserve Ph Iii
Zoning P-D
Rooms
Other Rooms Formal Living Room Separate
Interior
Interior Features Ceiling Fans(s), Eat-in Kitchen, High Ceilings, Kitchen/Family Room Combo, Open Floorplan, Solid Surface Counters, Solid Wood Cabinets, Stone Counters, Thermostat, Walk-In Closet(s)
Heating Electric, Natural Gas
Cooling Central Air
Flooring Carpet, Tile
Fireplace false
Appliance Dishwasher, Dryer, Microwave, Range, Refrigerator, Washer
Laundry Laundry Room, Upper Level
Exterior
Exterior Feature Fence, Irrigation System, Rain Gutters, Sidewalk, Sliding Doors, Sprinkler Metered
Parking Features Driveway, Garage Door Opener
Garage Spaces 2.0
Fence Vinyl
Community Features Park, Pool
Utilities Available BB/HS Internet Available, Cable Available, Electricity Available, Water Available
Roof Type Shingle
Porch Covered, Rear Porch, Screened
Attached Garage true
Garage true
Private Pool No
Building
Lot Description Conservation Area, In County, Sidewalk, Paved
Story 1
Entry Level Two
Foundation Slab
Lot Size Range 0 to less than 1/4
Sewer Public Sewer
Water Public
Structure Type Block,Stucco
New Construction false
Construction Status Inspections
Schools
Elementary Schools Wheatley Elem
Middle Schools Piedmont Lakes Middle
High Schools Wekiva High
Others
Pets Allowed Breed Restrictions
Senior Community No
Ownership Fee Simple
Monthly Total Fees $62
Acceptable Financing Cash, Conventional, FHA, VA Loan
Membership Fee Required Required
Listing Terms Cash, Conventional, FHA, VA Loan
Special Listing Condition None
Read Less Info
Want to know what your home might be worth? Contact us for a FREE valuation!

Our team is ready to help you sell your home for the highest possible price ASAP

© 2025 My Florida Regional MLS DBA Stellar MLS. All Rights Reserved.
Bought with PARTNERSHIP REALTY INC
Making real estate fun, simple and stress-free!






