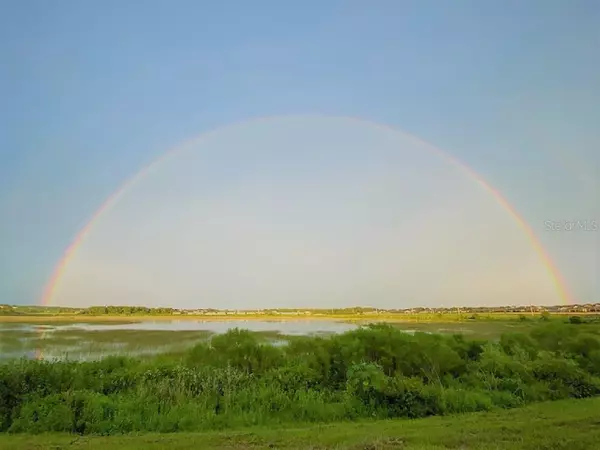$530,000
$549,000
3.5%For more information regarding the value of a property, please contact us for a free consultation.
3 Beds
3 Baths
2,315 SqFt
SOLD DATE : 04/21/2021
Key Details
Sold Price $530,000
Property Type Single Family Home
Sub Type Single Family Residence
Listing Status Sold
Purchase Type For Sale
Square Footage 2,315 sqft
Price per Sqft $228
Subdivision Cascades/Groveland Ph 4 1
MLS Listing ID G5037041
Sold Date 04/21/21
Bedrooms 3
Full Baths 3
HOA Fees $396/mo
HOA Y/N Yes
Year Built 2017
Annual Tax Amount $484
Lot Size 7,840 Sqft
Acres 0.18
Property Description
SUNRISES….RAINBOWS….PEACEFUL LAKE…RELAXING RESORT LIFESTYLE...All are yours in this beautiful one story 3 bedroom, 3 bath, 2 1/2 car garage home on Schoolhouse Lake in Trilogy Orlando—55 + community. Experience coffee on your back lanai and watch beautiful sunrises over the lake while listening to songbirds or take a lovely walk around the beautiful nature preserve trail. Maybe you would prefer to enjoy the majestic panoramic views while relaxing in your natural gas-heated pool inside the fully screened lanai. Energy efficient home with SOLAR PANELS and motorized Hunter Douglas room darkening honeycomb shades in master bedroom, great room, and dining area keep your energy costs down. Chef's kitchen has induction cooktop, 9-foot island with eating bar, large top of the line composite sink, extended counter for mixer and blender, convection oven, Delta touch-on/off faucet, Samsung French door refrigerator/freezer with dual ice maker. Reading nook with built-in bookshelves across from kitchen. Crown molding in great room, master bedroom, front foyer, and hall. Upgraded porcelain wood-look tile floor in great room, kitchen, dining area, and master bedroom. Plenty of extra storage space in great room with built-in granite top cabinets. Enjoy the lake view from your custom utility room with Samsung washer/dryer, utility sink, second pantry, broom closet, and built in computer workstation/desk with built in storage cabinets. Two-car garage has built in cabinets, utility sink, and dedicated space for garbage and recycle bins. Separate golf cart garage opens inside to third bedroom. Both garages can be opened/closed with smart phone and have epoxy floors. Outside of house is wired for security cameras. House alarm system has option for smart phone control. House is prewired for speakers in lanai, master bedroom, great room and second bedroom. Third bedroom has door to golf cart garage and ensuite full bath with large glass-door shower, handheld shower controls, and plenty of granite-topped cabinet space. Ceiling fans with remotes in great room and master bedroom. Master bedroom has room darkening automated blinds and door to lanai. Master bathroom has built-in shower bench seat, upgraded large sinks, handheld shower controls, frameless glass shower door, granite-topped built-in cabinets on two walls, two medicine cabinets, and linen closet. Custom master closet has metal rods and built-in shelves and drawers. Second and third bedrooms and master bathroom are prewired for ceiling fans. Linen closet in hallway between second and third bedrooms. Mature landscape with automatic irrigation system. Immerse yourself in the Trilogy 55+ resort lifestyle in this guard gated community that features a 57,000 square foot Magnolia House with amenities for everyone, which include the lovely indoor/outdoor pool & spa, state of the art His & Her fitness facilities, tennis, & pickle ball. Or maybe be entertained in the spacious entertainment conference center by professional entertainers or dinner dances. Numerous indoor activities include cooking, card games & arts & crafts. Only 40 min from Disney, Universal, SeaWorld & major shopping or just 1 1/2 hours from the Gulf, Atlantic & cruise terminals. Come and enjoy a fabulous retirement. The best is yet to come! Owners are building a new home and can close on this one May 31, 2021.
Location
State FL
County Lake
Community Cascades/Groveland Ph 4 1
Interior
Interior Features Built-in Features, Ceiling Fans(s), Crown Molding, Eat-in Kitchen, Living Room/Dining Room Combo, Open Floorplan, Split Bedroom, Stone Counters, Thermostat, Walk-In Closet(s), Window Treatments
Heating Central, Electric
Cooling Central Air
Flooring Ceramic Tile, Tile
Fireplace false
Appliance Built-In Oven, Convection Oven, Cooktop, Dishwasher, Disposal, Dryer, Exhaust Fan, Gas Water Heater, Microwave, Range Hood, Refrigerator, Tankless Water Heater, Washer, Water Filtration System, Water Softener
Laundry Inside, Laundry Room
Exterior
Exterior Feature Irrigation System, Lighting, Rain Gutters, Sliding Doors
Parking Features Curb Parking, Driveway, Garage Door Opener, Golf Cart Garage, Split Garage
Garage Spaces 3.0
Pool Deck, Gunite, Heated, In Ground, Lighting, Salt Water, Screen Enclosure
Community Features Association Recreation - Owned, Fitness Center, Gated, Golf Carts OK, Irrigation-Reclaimed Water, Sidewalks, Special Community Restrictions, Tennis Courts
Utilities Available BB/HS Internet Available, Cable Available, Cable Connected, Electricity Connected, Fire Hydrant, Natural Gas Connected, Phone Available, Sewer Connected, Solar, Sprinkler Recycled, Street Lights, Underground Utilities, Water Connected
Amenities Available Cable TV, Clubhouse, Fitness Center, Gated, Pickleball Court(s), Pool, Security, Spa/Hot Tub, Tennis Court(s)
View Y/N 1
View Pool, Water
Roof Type Shingle
Porch Covered, Deck, Enclosed, Patio, Screened
Attached Garage true
Garage true
Private Pool Yes
Building
Lot Description Cleared, In County, Level, Sidewalk, Paved, Private
Story 1
Entry Level One
Foundation Slab
Lot Size Range 0 to less than 1/4
Builder Name Shea Homes
Sewer Public Sewer
Water Public
Architectural Style Custom, Traditional
Structure Type Block,Stucco
New Construction false
Others
Pets Allowed No
HOA Fee Include Cable TV,Pool,Internet,Maintenance Grounds,Management,Other,Private Road,Security
Senior Community Yes
Ownership Fee Simple
Monthly Total Fees $396
Acceptable Financing Cash, Conventional
Membership Fee Required Required
Listing Terms Cash, Conventional
Special Listing Condition None
Read Less Info
Want to know what your home might be worth? Contact us for a FREE valuation!

Our team is ready to help you sell your home for the highest possible price ASAP

© 2025 My Florida Regional MLS DBA Stellar MLS. All Rights Reserved.
Bought with WHEATLEY REALTY GROUP
Making real estate fun, simple and stress-free!






