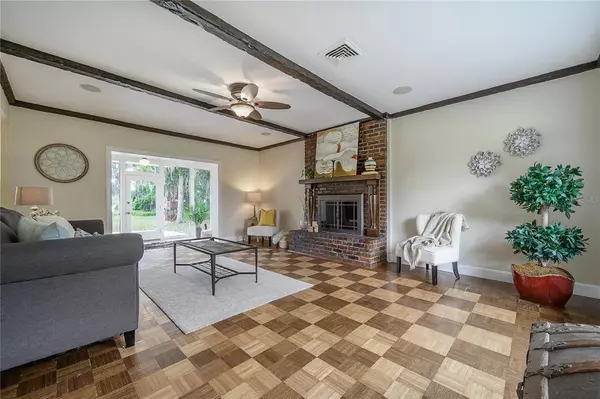$675,000
$650,000
3.8%For more information regarding the value of a property, please contact us for a free consultation.
4 Beds
5 Baths
3,684 SqFt
SOLD DATE : 05/06/2021
Key Details
Sold Price $675,000
Property Type Single Family Home
Sub Type Single Family Residence
Listing Status Sold
Purchase Type For Sale
Square Footage 3,684 sqft
Price per Sqft $183
Subdivision Unplatted
MLS Listing ID T3303087
Sold Date 05/06/21
Bedrooms 4
Full Baths 4
Half Baths 1
Construction Status Inspections
HOA Y/N No
Year Built 1972
Annual Tax Amount $5,644
Lot Size 3.490 Acres
Acres 3.49
Property Description
Views, views, views! Stunning waterfront views from almost every room of the house! Introducing this one of a kind, prime waterfront estate at 521 Sandhill Point Lane in the heart of Seffner. Situated at the end of a private street, this home offers privacy like no other. Four oversized bedrooms, 4.5 bathrooms and a large bonus/recreation room with its own private entry way in/out from the garage. Inside the home you'll be greeted with a grand staircase that's loaded with original charm. To the right is a gorgeous original wood-burning fireplace in the living room with beautiful beams in the ceiling. The character in this home is absolutely amazing. Off the formal living room is an east-facing sunroom to enjoy your stunning views with your morning coffee; floor to ceiling windows with a view of your swimming pool, the spacious grounds, and a shimmering lake! On the property is a private boat ramp enabling your very own ski lake in the backyard. The master suite is dream worthy, it has: a balcony to enjoy the views, a fireplace and TWO separate closet/bathrooms. This home is a backyard paradise: an outdoor fireplace, and a covered back lanai, raised concrete planter beds, two sheds, and a zipline! Also the front has a chicken run, and a brand new high-capacity $12,000 well system servicing the entire house with potential for full irrigation of the property. At the back of the home is a bonus structure with a full kitchen and bathroom. Perfect potential mother in-law suite! New drain field and new roof in 2020. 3 A/C systems (2 of which are newer). Brand new carpets in the bedrooms. TWO sets of washer/dryers (one upstairs and one downstairs)! Also room for RV storage along with 30 amp hookup
Location
State FL
County Hillsborough
Community Unplatted
Zoning ASC-1
Interior
Interior Features Solid Surface Counters
Heating Central
Cooling Central Air
Flooring Cork, Wood
Furnishings Negotiable
Fireplace true
Appliance Built-In Oven, Cooktop, Dryer, Range, Refrigerator, Washer
Exterior
Exterior Feature Fence, French Doors, Storage
Garage Spaces 2.0
Utilities Available Cable Available
Waterfront Description Lake
View Y/N 1
Water Access 1
Water Access Desc Lake
View Water
Roof Type Shingle
Attached Garage true
Garage true
Private Pool Yes
Building
Story 2
Entry Level Two
Foundation Slab
Lot Size Range 2 to less than 5
Sewer Septic Tank
Water Well
Architectural Style Dutch Provincial, Other
Structure Type Brick,Wood Frame
New Construction false
Construction Status Inspections
Others
Pets Allowed Yes
Senior Community No
Ownership Fee Simple
Acceptable Financing Cash, Conventional, FHA, VA Loan
Listing Terms Cash, Conventional, FHA, VA Loan
Special Listing Condition None
Read Less Info
Want to know what your home might be worth? Contact us for a FREE valuation!

Our team is ready to help you sell your home for the highest possible price ASAP

© 2025 My Florida Regional MLS DBA Stellar MLS. All Rights Reserved.
Bought with KELLER WILLIAMS REALTY
Making real estate fun, simple and stress-free!






