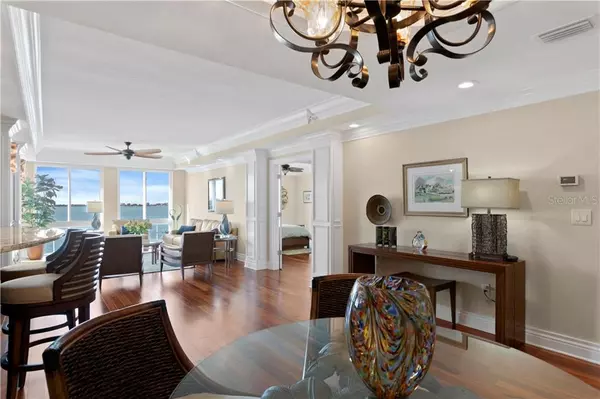$760,000
$789,000
3.7%For more information regarding the value of a property, please contact us for a free consultation.
2 Beds
2 Baths
1,653 SqFt
SOLD DATE : 03/15/2021
Key Details
Sold Price $760,000
Property Type Condo
Sub Type Condominium
Listing Status Sold
Purchase Type For Sale
Square Footage 1,653 sqft
Price per Sqft $459
Subdivision Osprey Pointe At Dolphin
MLS Listing ID U8110669
Sold Date 03/15/21
Bedrooms 2
Full Baths 2
Condo Fees $802
Construction Status Inspections
HOA Y/N No
Year Built 1995
Annual Tax Amount $8,865
Property Description
Stunning Waterfront Luxury on Boca Ciega Bay, make this fully redesigned condominium a gorgeous one-of-a-kind opportunity and rare find. Each room has been transformed with lavish architectural details that include Brazilian Tiger Wood flooring, three stage crown molding, lighted tray ceilings, electric UV retractable shades, and elegant wood cabinetry. The Chef's Kitchen is the focal point of the great room with its panoramic views of the bay. Genesis Granite counters and backsplashes, GE Monogram and Profile Appliances, Advantium oven, designer faucets, reverse osmosis water system, and rich cabinetry make the kitchen the pièce de résistance of this property. A beautifully designed columned entertainment center connects to a the surround sound system and creates a serene and welcoming atmosphere to this meticulously renovated condominium. Solid wood French doors lead to the Master suite with walk-in custom closet and an expansive master bath with double granite vanity and stunning floor to ceiling granite walk-in double shower. New Hurricane windows let the expansive water views in with breathtaking year round sunsets. The guest quarters include a spa style guest bath. The bonus room is versatile and is presently being used as an office. This residence is located in the guarded community of Dolphin Cay and sits on 88 manicured, waterfront acres that include a clubhouse, fitness center, private beach, 3 swimming pools, 3 lighted tennis courts, library, kayak area, walking trails and more. Convenient to I-275, minutes to downtown St. Petersburg, Gulf Beaches and only 25 mintutes to Tampa Airport.
Location
State FL
County Pinellas
Community Osprey Pointe At Dolphin
Direction S
Rooms
Other Rooms Great Room, Inside Utility, Storage Rooms
Interior
Interior Features Built-in Features, Ceiling Fans(s), Crown Molding, Living Room/Dining Room Combo, Open Floorplan, Solid Surface Counters, Solid Wood Cabinets, Split Bedroom, Stone Counters, Tray Ceiling(s), Walk-In Closet(s), Window Treatments
Heating Central, Electric
Cooling Central Air
Flooring Wood
Fireplace false
Appliance Dishwasher, Disposal, Microwave, Range, Refrigerator
Laundry Inside, Laundry Closet
Exterior
Exterior Feature Balcony, Irrigation System, Lighting, Sidewalk, Sliding Doors, Sprinkler Metered, Storage, Tennis Court(s)
Parking Features Assigned, Covered, Ground Level, Guest, Reserved, Under Building
Garage Spaces 1.0
Pool Gunite, In Ground, Tile
Community Features Association Recreation - Owned, Buyer Approval Required, Deed Restrictions, Fishing, Fitness Center, Gated, Irrigation-Reclaimed Water, No Truck/RV/Motorcycle Parking, Pool, Sidewalks, Special Community Restrictions, Tennis Courts, Water Access, Waterfront
Utilities Available BB/HS Internet Available, Cable Available, Cable Connected, Electricity Connected, Public, Sewer Connected, Sprinkler Meter, Sprinkler Recycled, Street Lights, Water Connected
Amenities Available Cable TV, Clubhouse, Dock, Elevator(s), Fitness Center, Gated, Lobby Key Required, Maintenance, Pool, Security, Spa/Hot Tub, Storage, Tennis Court(s), Trail(s), Vehicle Restrictions
Waterfront Description Bay/Harbor
View Y/N 1
Water Access 1
Water Access Desc Bay/Harbor
View Water
Roof Type Built-Up,Tile
Porch Covered, Deck
Attached Garage true
Garage true
Private Pool No
Building
Lot Description Flood Insurance Required, FloodZone, City Limits, Sidewalk, Private
Story 1
Entry Level One
Foundation Slab, Stilt/On Piling
Lot Size Range Non-Applicable
Sewer Public Sewer
Water Public
Architectural Style Spanish/Mediterranean
Structure Type Block,Stucco
New Construction false
Construction Status Inspections
Schools
Elementary Schools Gulfport Elementary-Pn
Middle Schools Bay Point Middle-Pn
High Schools Lakewood High-Pn
Others
Pets Allowed Number Limit, Size Limit, Yes
HOA Fee Include 24-Hour Guard,Cable TV,Common Area Taxes,Pool,Escrow Reserves Fund,Insurance,Internet,Maintenance Structure,Maintenance Grounds,Management,Pool,Private Road,Recreational Facilities,Security,Sewer,Trash,Water
Senior Community No
Pet Size Small (16-35 Lbs.)
Ownership Fee Simple
Monthly Total Fees $802
Acceptable Financing Cash, Conventional
Membership Fee Required Required
Listing Terms Cash, Conventional
Num of Pet 2
Special Listing Condition None
Read Less Info
Want to know what your home might be worth? Contact us for a FREE valuation!

Our team is ready to help you sell your home for the highest possible price ASAP

© 2025 My Florida Regional MLS DBA Stellar MLS. All Rights Reserved.
Bought with SMITH & ASSOCIATES REAL ESTATE
Making real estate fun, simple and stress-free!






