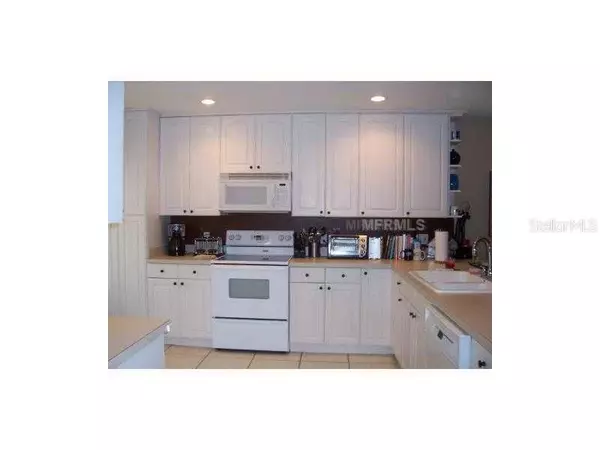$199,550
$199,550
For more information regarding the value of a property, please contact us for a free consultation.
3 Beds
2 Baths
1,352 SqFt
SOLD DATE : 05/01/2021
Key Details
Sold Price $199,550
Property Type Single Family Home
Sub Type Single Family Residence
Listing Status Sold
Purchase Type For Sale
Square Footage 1,352 sqft
Price per Sqft $147
Subdivision Riverside North
MLS Listing ID T2626143
Sold Date 05/01/21
Bedrooms 3
Full Baths 2
HOA Y/N No
Year Built 2001
Annual Tax Amount $2,574
Lot Size 6,534 Sqft
Acres 0.15
Lot Dimensions 51.0X130.0
Property Description
This clean and modern 3 bed/ 2 bath home is located in desirable Riverside Height and is convenient to Downtown, and all commuter routes and is centrally located to all parts of Tampa. You will be greeted with a beautiful crystal glass front door that invites you into an open kitchen/ great room. The kitchen is graced with floor to ceiling custom cabinets, upgraded appliances and stainless refrigerator, large deep double sinks, white ceramic floors and large eat-on breakfast bar.The living room is open and spacious with tile floors and glass sliders that lead to a patio and a large fenced back yard with fruit trees and privacy fencing. The bedrooms are ample sized with carpet and walk-in closets. The master has it's own private master bath. An Attached 2 car garage is accessible thru the living room and has lots of storage area. Washer and dryer are included in this home. There are parks and shopping are close by .
Location
State FL
County Hillsborough
Community Riverside North
Zoning RO
Interior
Interior Features Ceiling Fans(s), Kitchen/Family Room Combo, Open Floorplan, Walk-In Closet(s)
Heating Central
Cooling Central Air
Flooring Carpet, Ceramic Tile
Fireplace false
Appliance Dishwasher, Electric Water Heater, Microwave, Oven, Range, Refrigerator
Exterior
Exterior Feature French Doors, Fence
Parking Features Driveway, Garage Door Opener, In Garage
Community Features Park, Playground
Utilities Available Cable Connected, Electricity Connected, Public, Street Lights
Amenities Available Park, Playground
Roof Type Shingle
Porch Covered, Deck, Patio, Porch
Private Pool No
Building
Lot Description City Limits, Level, Near Public Transit, Street Brick
Entry Level One
Foundation Slab
Lot Size Range 0 to less than 1/4
Sewer Public Sewer
Water Public
Architectural Style Ranch
Structure Type Block
New Construction false
Schools
High Schools Hillsborough-Hb
Others
Pets Allowed Yes
Senior Community No
Ownership Fee Simple
Acceptable Financing Cash, Conventional, FHA, VA Loan
Membership Fee Required None
Listing Terms Cash, Conventional, FHA, VA Loan
Special Listing Condition None
Read Less Info
Want to know what your home might be worth? Contact us for a FREE valuation!

Our team is ready to help you sell your home for the highest possible price ASAP

© 2024 My Florida Regional MLS DBA Stellar MLS. All Rights Reserved.
Making real estate fun, simple and stress-free!






