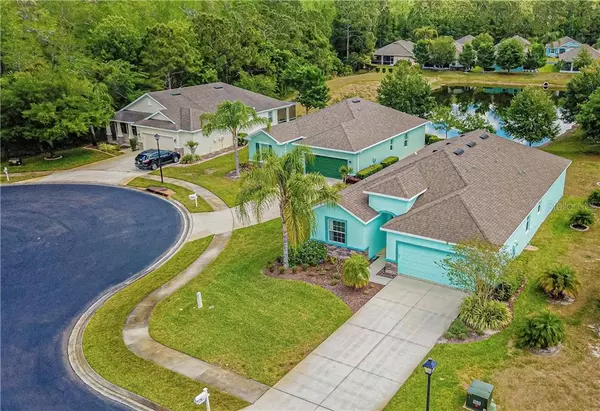$277,900
$279,900
0.7%For more information regarding the value of a property, please contact us for a free consultation.
3 Beds
3 Baths
2,037 SqFt
SOLD DATE : 04/28/2021
Key Details
Sold Price $277,900
Property Type Single Family Home
Sub Type Single Family Residence
Listing Status Sold
Purchase Type For Sale
Square Footage 2,037 sqft
Price per Sqft $136
Subdivision Summertree Prcl 3B
MLS Listing ID U8119272
Sold Date 04/28/21
Bedrooms 3
Full Baths 2
Half Baths 1
Construction Status Inspections
HOA Fees $195/qua
HOA Y/N Yes
Year Built 2013
Annual Tax Amount $2,229
Lot Size 9,147 Sqft
Acres 0.21
Property Description
FLORIDA LIVING at its finest here in Summertree, an active 55+ community. Enjoy this spacious, over 2000 sq ft, 3 bedroom, 2.5 bath, den home with a 2 car garage. For enjoying the outdoors, there is a screened, covered lanai off the Great Room that overlooks a pond. No carpet anywhere in this split plan, open floor concept home. Tile or laminate flooring adorns each room and is in very good condition. Creatively painted, and with custom built bookcases in the den and surround sound ceiling speakers in the Great Room. Large breakfast bar and walk in pantry. The home is also equipped with a whole house water purifying system, easily accessed from the garage. The garage has a finished floor and utility sink. Summertree is maintenance free, lawncare, cable and trash/recycling pick up are included in your quarterly fees. The Cross Creek Community within Summertree is in the most private area inside the gates. The home sits on a cul-de-sac street that is clean and well maintained. The community offers a recreation center, heated pool, tennis (pickleball) courts, billiards, fitness center, lawn bowling/bocce ball and access to golf for an additional fee. The neighborhood is located off SR 52 and close to most amenities, shopping, medical and easy access to Tampa Airport via the Suncoast Parkway.
Location
State FL
County Pasco
Community Summertree Prcl 3B
Zoning MPUD
Rooms
Other Rooms Den/Library/Office, Great Room
Interior
Interior Features Ceiling Fans(s), Eat-in Kitchen, High Ceilings, In Wall Pest System, Open Floorplan, Walk-In Closet(s), Window Treatments
Heating Central, Electric
Cooling Central Air
Flooring Ceramic Tile, Laminate
Fireplace false
Appliance Dishwasher, Disposal, Dryer, Electric Water Heater, Microwave, Range, Refrigerator, Washer, Water Filtration System
Exterior
Exterior Feature Hurricane Shutters, Irrigation System, Sidewalk
Parking Features Driveway, Garage Door Opener
Garage Spaces 2.0
Community Features Deed Restrictions, Fitness Center, Gated, Golf Carts OK, Pool, Tennis Courts
Utilities Available BB/HS Internet Available, Cable Available, Cable Connected, Electricity Available, Electricity Connected, Phone Available, Sewer Available, Sewer Connected, Water Available, Water Connected
Amenities Available Cable TV, Clubhouse, Fitness Center, Gated, Pickleball Court(s), Pool, Recreation Facilities, Shuffleboard Court, Tennis Court(s)
Waterfront Description Pond
View Y/N 1
Roof Type Shingle
Attached Garage true
Garage true
Private Pool No
Building
Story 1
Entry Level One
Foundation Slab
Lot Size Range 0 to less than 1/4
Builder Name DR Horton
Sewer Public Sewer
Water Public
Architectural Style Contemporary
Structure Type Block,Stucco
New Construction false
Construction Status Inspections
Others
Pets Allowed Yes
HOA Fee Include Cable TV,Pool,Escrow Reserves Fund,Maintenance Structure,Maintenance Grounds,Management,Pool,Recreational Facilities
Senior Community Yes
Ownership Fee Simple
Monthly Total Fees $249
Acceptable Financing Cash, Conventional
Membership Fee Required Required
Listing Terms Cash, Conventional
Special Listing Condition None
Read Less Info
Want to know what your home might be worth? Contact us for a FREE valuation!

Our team is ready to help you sell your home for the highest possible price ASAP

© 2025 My Florida Regional MLS DBA Stellar MLS. All Rights Reserved.
Bought with BETTER HOMES AND GARDENS REAL ESTATE ELLIE & ASSOC
Making real estate fun, simple and stress-free!






