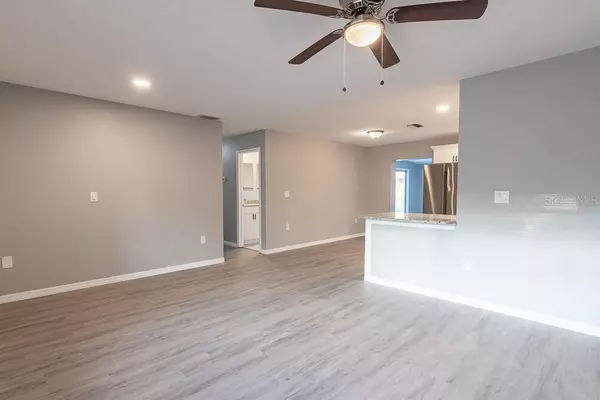$300,000
$289,900
3.5%For more information regarding the value of a property, please contact us for a free consultation.
3 Beds
2 Baths
1,332 SqFt
SOLD DATE : 04/22/2021
Key Details
Sold Price $300,000
Property Type Single Family Home
Sub Type Single Family Residence
Listing Status Sold
Purchase Type For Sale
Square Footage 1,332 sqft
Price per Sqft $225
Subdivision De Soto Lakes
MLS Listing ID A4494775
Sold Date 04/22/21
Bedrooms 3
Full Baths 2
Construction Status Appraisal,Financing,Inspections
HOA Y/N No
Year Built 1962
Annual Tax Amount $1,076
Lot Size 8,276 Sqft
Acres 0.19
Property Description
Beautifully remodeled 3bed 2ba located in popular De Soto Lakes. Walkthrough the double front doors and you are greeted with an open floor plan showcasing new vinyl plank flooring, baseboards, light fixtures, fresh paint inside and out, and more. Plenty of room for entertaining with two main living areas and a large kitchen featuring granite counters with an under-mounted sink, Samsung stainless steel appliances, large subway tile backsplash, shaker cabinets with crown molding, and recessed lighting. Down the hallway, you'll find the three bedrooms all with ceiling fans while the master bedroom has its own full-size bathroom with a standing shower and new tile surround. The spacious guest bath has a double vanity sink with a granite counter and a tub with a new tile surround. Just off the kitchen is a family room with a kitchen pass-through and access to a large inside utility room with laundry hookups and direct access to the 1-car garage. Back through the family room are sliding glass doors that take you out to a nice patio and large fenced yard perfect for ending a long day. The A/C is 2019, H/W heater 2016, and Roof is 2007. De Soto Lakes is centrally located in North Sarasota close to golf, restaurants, beaches, and the popular UTC town center mall. Hurry in to see this beautiful move-in-ready home!
Location
State FL
County Sarasota
Community De Soto Lakes
Zoning RSF3
Rooms
Other Rooms Inside Utility
Interior
Interior Features Ceiling Fans(s), Living Room/Dining Room Combo, Open Floorplan, Solid Surface Counters, Thermostat
Heating Central
Cooling Central Air
Flooring Vinyl
Fireplace false
Appliance Dishwasher, Disposal, Electric Water Heater, Microwave, Range, Refrigerator
Laundry Inside
Exterior
Exterior Feature Fence
Parking Features Driveway, Garage Door Opener
Garage Spaces 1.0
Fence Wood
Utilities Available BB/HS Internet Available, Cable Available, Electricity Connected, Sewer Connected, Street Lights
View Trees/Woods
Roof Type Shingle
Porch Patio
Attached Garage true
Garage true
Private Pool No
Building
Lot Description In County, Paved
Entry Level One
Foundation Slab
Lot Size Range 0 to less than 1/4
Sewer Public Sewer
Water Public
Architectural Style Florida
Structure Type Block
New Construction false
Construction Status Appraisal,Financing,Inspections
Schools
Elementary Schools Emma E. Booker Elementary
Middle Schools Booker Middle
High Schools Booker High
Others
Senior Community No
Ownership Fee Simple
Acceptable Financing Cash, Conventional, FHA, VA Loan
Listing Terms Cash, Conventional, FHA, VA Loan
Special Listing Condition None
Read Less Info
Want to know what your home might be worth? Contact us for a FREE valuation!

Our team is ready to help you sell your home for the highest possible price ASAP

© 2024 My Florida Regional MLS DBA Stellar MLS. All Rights Reserved.
Bought with PARADISUS REALTY GROUP CO
Making real estate fun, simple and stress-free!






