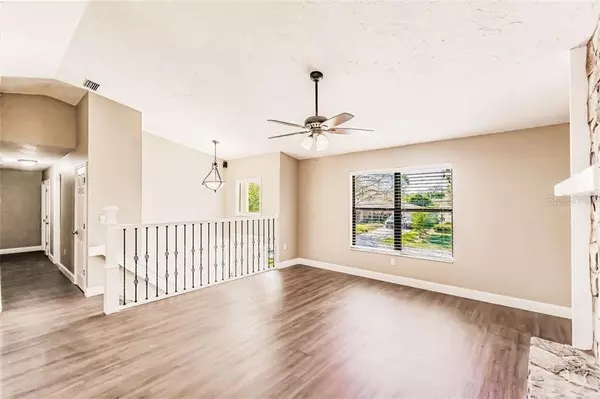$350,000
$349,900
For more information regarding the value of a property, please contact us for a free consultation.
4 Beds
3 Baths
1,894 SqFt
SOLD DATE : 03/01/2021
Key Details
Sold Price $350,000
Property Type Single Family Home
Sub Type Single Family Residence
Listing Status Sold
Purchase Type For Sale
Square Footage 1,894 sqft
Price per Sqft $184
Subdivision De Soto Lakes
MLS Listing ID A4489305
Sold Date 03/01/21
Bedrooms 4
Full Baths 3
Construction Status Inspections
HOA Y/N No
Year Built 1988
Annual Tax Amount $1,675
Lot Size 10,018 Sqft
Acres 0.23
Lot Dimensions 80x125
Property Description
Updated Classic Split Ranch on a fully fenced, almost quarter acre lot in the DeSoto Lakes community, minutes from UTC and I75. Experience "Old Florida" in the backyard overlooking a waterway with no neighbors behind you. This home has been newly painted as well as new gutters and downspouts installed, and is surrounded by mature trees and wildlife; you would think you were in the country! The open floor plan is freshly painted, with cathedral ceilings in the living/dining room and brand new vinyl plank flooring throughout the main level. There is a small deck that is accessed through a sliding glass door from the dining room and it is perfect for having your morning coffee outside, watching the sun come up and surrounded by nature greeting a new day! The wood burning fireplace in the living room makes it cozy for those "chilly" Florida evenings. The kitchen is spacious and open with matching Samsung Stainless Steel appliances, stainless steel double-sink, brand new granite countertops and subway tile backsplash. There are a total of three bedrooms on the main level, the Master bedroom having an ensuite bathroom and the other two bedrooms having access to the hallway bathroom. Both bathrooms had recently been updated and have ceramic tile floors. The lower level has direct access to the huge, attached two-car garage with automatic garage door openers as well as a laundry room and another Master bedroom with an ensuite bathroom. The bonus room on this level would make the perfect home office, a gym or possibly another bedroom and all the flooring on this level is ceramic tile. There is direct access to the backyard from the bedroom through a sliding glass door to a lovely patio or from the garage.
Location
State FL
County Sarasota
Community De Soto Lakes
Zoning RSF3
Rooms
Other Rooms Den/Library/Office
Interior
Interior Features Cathedral Ceiling(s), Ceiling Fans(s), Living Room/Dining Room Combo, Open Floorplan, Stone Counters, Thermostat, Walk-In Closet(s)
Heating Central, Electric, Heat Pump
Cooling Central Air
Flooring Tile, Vinyl
Fireplaces Type Wood Burning
Fireplace true
Appliance Dishwasher, Disposal, Electric Water Heater, Microwave, Range
Laundry Inside, Laundry Room
Exterior
Exterior Feature Fence, Rain Gutters, Sliding Doors
Parking Features Driveway, Garage Door Opener
Garage Spaces 2.0
Fence Chain Link
Utilities Available Cable Connected, Electricity Connected, Fire Hydrant, Phone Available, Sewer Connected, Water Connected
View Y/N 1
View Trees/Woods, Water
Roof Type Shingle
Porch Deck, Patio
Attached Garage true
Garage true
Private Pool No
Building
Lot Description In County, Near Public Transit, Sidewalk, Paved
Story 2
Entry Level Multi/Split
Foundation Slab
Lot Size Range 0 to less than 1/4
Sewer Public Sewer
Water Public
Architectural Style Ranch
Structure Type Cement Siding,Wood Frame
New Construction false
Construction Status Inspections
Schools
Elementary Schools Gocio Elementary
Middle Schools Booker Middle
High Schools Booker High
Others
Senior Community No
Ownership Fee Simple
Acceptable Financing Cash, Conventional
Listing Terms Cash, Conventional
Special Listing Condition None
Read Less Info
Want to know what your home might be worth? Contact us for a FREE valuation!

Our team is ready to help you sell your home for the highest possible price ASAP

© 2024 My Florida Regional MLS DBA Stellar MLS. All Rights Reserved.
Bought with RELAX REALTY GROUP INC
Making real estate fun, simple and stress-free!






