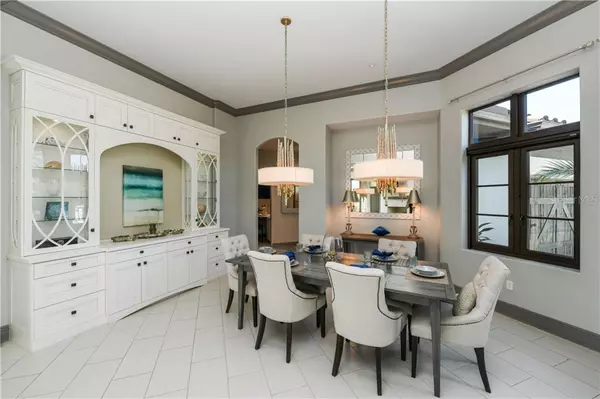$1,895,000
$1,895,000
For more information regarding the value of a property, please contact us for a free consultation.
4 Beds
5 Baths
3,796 SqFt
SOLD DATE : 02/08/2021
Key Details
Sold Price $1,895,000
Property Type Single Family Home
Sub Type Single Family Residence
Listing Status Sold
Purchase Type For Sale
Square Footage 3,796 sqft
Price per Sqft $499
Subdivision Lake Club Phase Ii Unit 1-A
MLS Listing ID A4487933
Sold Date 02/08/21
Bedrooms 4
Full Baths 4
Half Baths 1
Construction Status Inspections
HOA Fees $567/ann
HOA Y/N Yes
Year Built 2013
Annual Tax Amount $18,343
Lot Size 0.650 Acres
Acres 0.65
Property Description
Built with expert craftsmanship and the finest quality materials, this custom home is unique and spectacular. Located in The Lake Club community on a premier lake lot with southern exposure, this award-winning former Westwater model home is Green-Certified and offers exquisite finishes. Nearly 3,800 square feet of well-designed space provides room for family and friends to enjoy comfortable, luxurious living with four bedrooms and a private casita complete with king-size bedroom, living room and full bath. The professional-grade kitchen is a perfect workspace with onyx counters, an oversized island, solid wood cabinets, a Thermador cooktop, double ovens and a built-in refrigerator. The living room offers a modern stacked stone gas-powered fireplace and volume ceilings with custom wood beams. The master suite, rich and luxurious, brings nature indoors at the spa-inspired master bath complete with onyx counters and shower walls, deck, outdoor shower and a dazzling stone fountain. The open-air lanai with a motorized screen offers versatile outdoor living and boasts an outdoor kitchen complete with Viking appliances and an inviting saltwater pool with a fire pit. The yard is fenced-in, private, and the views are breathtaking. Enjoy 24-hour guard-gated security, the newly renovated grand clubhouse, restaurant/bar, two resort pools, fitness, sports courts, fishing and trails. Lakewood Ranch is the best-selling multi-generational community in the USA. Located close to world-class dining, shopping, beaches, and A+ schools.
Location
State FL
County Manatee
Community Lake Club Phase Ii Unit 1-A
Zoning PD-MU
Rooms
Other Rooms Den/Library/Office, Great Room, Inside Utility, Interior In-Law Suite
Interior
Interior Features Ceiling Fans(s), Central Vaccum, Coffered Ceiling(s), Crown Molding, Eat-in Kitchen, High Ceilings, In Wall Pest System, Open Floorplan, Solid Wood Cabinets, Split Bedroom, Stone Counters, Thermostat, Tray Ceiling(s), Walk-In Closet(s), Window Treatments
Heating Heat Pump
Cooling Central Air, Zoned
Flooring Marble, Tile, Travertine, Wood
Fireplaces Type Gas, Living Room
Fireplace true
Appliance Built-In Oven, Cooktop, Dishwasher, Disposal, Dryer, Electric Water Heater, Exhaust Fan, Microwave, Refrigerator, Washer, Wine Refrigerator
Laundry Inside, Laundry Room
Exterior
Exterior Feature Dog Run, Fence, French Doors, Irrigation System, Lighting, Outdoor Grill, Outdoor Kitchen, Outdoor Shower
Parking Features Driveway, Garage Door Opener, Garage Faces Side, Oversized
Garage Spaces 3.0
Pool Child Safety Fence, Gunite, Heated, In Ground, Lighting, Salt Water, Solar Heat
Community Features Deed Restrictions, Fitness Center, Gated, Sidewalks
Utilities Available Cable Connected, Electricity Connected, Natural Gas Connected, Phone Available, Public, Sewer Connected, Sprinkler Recycled, Street Lights, Underground Utilities
Amenities Available Clubhouse, Fence Restrictions, Fitness Center, Gated, Pool, Recreation Facilities, Security
Waterfront Description Pond
View Y/N 1
Water Access 1
Water Access Desc Pond
View Water
Roof Type Tile
Porch Covered, Deck, Patio, Screened
Attached Garage true
Garage true
Private Pool Yes
Building
Lot Description Corner Lot, Cul-De-Sac, In County, Sidewalk, Paved
Entry Level One
Foundation Stem Wall
Lot Size Range 1/2 to less than 1
Builder Name Westwater Construction
Sewer Public Sewer
Water Public
Architectural Style Traditional
Structure Type Block,Stucco
New Construction false
Construction Status Inspections
Schools
Elementary Schools Robert E Willis Elementary
Middle Schools Nolan Middle
High Schools Lakewood Ranch High
Others
Pets Allowed Yes
HOA Fee Include Pool,Recreational Facilities,Security,Trash
Senior Community No
Ownership Fee Simple
Monthly Total Fees $667
Acceptable Financing Cash, Conventional
Membership Fee Required Required
Listing Terms Cash, Conventional
Special Listing Condition None
Read Less Info
Want to know what your home might be worth? Contact us for a FREE valuation!

Our team is ready to help you sell your home for the highest possible price ASAP

© 2025 My Florida Regional MLS DBA Stellar MLS. All Rights Reserved.
Bought with PRECISE REALTY CORP
Making real estate fun, simple and stress-free!






