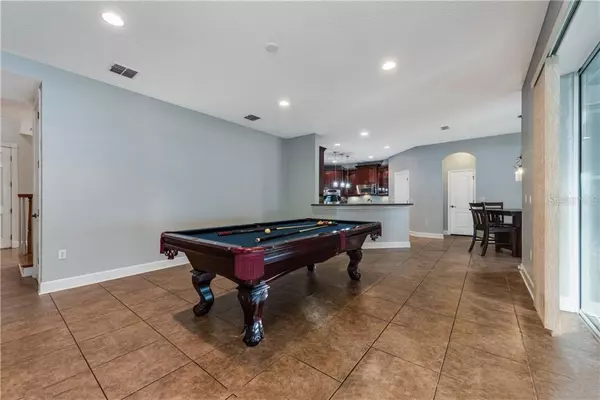$437,000
$439,500
0.6%For more information regarding the value of a property, please contact us for a free consultation.
4 Beds
4 Baths
3,673 SqFt
SOLD DATE : 01/25/2021
Key Details
Sold Price $437,000
Property Type Single Family Home
Sub Type Single Family Residence
Listing Status Sold
Purchase Type For Sale
Square Footage 3,673 sqft
Price per Sqft $118
Subdivision Magnolia Park Estates
MLS Listing ID O5909932
Sold Date 01/25/21
Bedrooms 4
Full Baths 4
Construction Status Financing,Inspections
HOA Fees $123/mo
HOA Y/N Yes
Year Built 2009
Annual Tax Amount $4,050
Lot Size 9,147 Sqft
Acres 0.21
Property Description
One or more photo(s) has been virtually staged. *EASY TO SHOW* Elegant 2 Story 4BD/4BA *MOVE-IN READY* HOME in the highly desired GATED COMMUNITY of Magnolia Park Estates in the beautiful city of Apopka! As you drive up to this home, you will certainly appreciate the 3-Car Garage, PAVERED DRIVEWAY, stunning front EXTERIOR and well maintained landscaping with breathtaking MAGNOLIA TREES! Enter through the DOUBLE FRONT DOORS into a large open FOYER where you will find a versatile front room that can be used as FORMAL LIVING ROOM or OFFICE SPACE and FORMAL DINING ROOM both with LAMINATE FLOORING, CROWN MOLDING and large windows that bring in NATURAL LIGHT! Continue into the FAMILY ROOM where you will find RECESSED LIGHTS, TILE FLOORING, TRIPLE SLIDING DOORS leading to the patio and great for entertaining as it OPENS to the Kitchen! The UPDATED KITCHEN features solid surface counters, STAINLESS STEEL APPLIANCES, STACKED DOUBLE OVENS, FLAT TOP RANGE, gorgeous SOLID WOOD CABINETS with CROWN MOLDING on uppers and GLASS FRONT cabinets and BUILT-IN WINE RACKS! A large peninsula provides a convenient BREAKFAST BAR for additional seating and spacious ISLAND with additional sink, more storage and PENDANT LIGHTING adds to the elegance of this GOURMET KITCHEN! Just off the Kitchen is a cozy EAT-IN NOOK for casual dining with views of the backyard. The generously sized FIRST FLOOR OWNER'S SUITE is located off the Family Room and provides CROWN MOLDING, a CEILING FAN, SLIDING DOORS with private access to the patio as well as a WALK-IN CLOSET! The EN-SUITE BATHROOM features more of the gorgeous SOLID WOOD CABINETS in the DOUBLE SINK VANITIES, a SOAKING TUB, SEPARATE SHOWER STALL and decorative TRAY CEILING feature! On the second floor there is another PRIMARY BEDROOM with a large closet, CROWN MOLDING, CEILING FAN and also includes an EN-SUITE BATHROOM with a DUAL SINK VANITY, SOAKING TUB and SEPARATE SHOWER STALL! These TWO SUITES are ideal for MULTI-GENERATIONAL LIVING and allows for family to comfortably have privacy and separation. This fabulous home also offers TWO sizable bedrooms and a great LOFT with TRAY CEILINGS, RECESSED LIGHTING and a CEILING FAN that would make for a perfect additional FAMILY ROOM, GAME ROOM or even an OFFICE/STUDY. This perfect LOFT space also features large SLIDING DOORS that lead out to the BALCONY which overlooks the backyard! Enjoy year round family gatherings and barbecues while utilizing the Outdoor Living area with a COVERED & PAVERED PATIO! Magnolia Park Estates is a quiet and friendly Gated Community with a Community Park and is located near major roadways 429, 414 & Ocoee Apopka Rd, with easy access to Magnolia Park, Magnolia Park Camp Grounds, Lake Apopka Loop Trailhead, Lake Apopka, Forest Lake Golf Club, local shops, restaurants and more! With so much space inside and out, this is the perfect place to plant roots and create new memories! CALL TODAY for your private showing! **Tour this property virtually on Zillow!**
Location
State FL
County Orange
Community Magnolia Park Estates
Zoning MIXED-EC
Interior
Interior Features Ceiling Fans(s), Eat-in Kitchen, Kitchen/Family Room Combo, Open Floorplan, Split Bedroom, Walk-In Closet(s)
Heating Central
Cooling Central Air
Flooring Carpet, Tile
Fireplace false
Appliance Built-In Oven, Cooktop, Dishwasher, Dryer, Refrigerator, Washer
Laundry Laundry Room
Exterior
Exterior Feature Balcony, Lighting, Sidewalk, Sliding Doors
Parking Features Driveway, Oversized
Garage Spaces 3.0
Community Features Deed Restrictions, Gated, Park, Playground, Sidewalks
Utilities Available BB/HS Internet Available, Cable Available, Electricity Available, Water Available
View Trees/Woods
Roof Type Shingle
Porch Covered, Porch
Attached Garage true
Garage true
Private Pool No
Building
Lot Description Conservation Area, Sidewalk, Paved
Entry Level Two
Foundation Slab
Lot Size Range 0 to less than 1/4
Sewer Public Sewer
Water Public
Structure Type Block,Stucco
New Construction false
Construction Status Financing,Inspections
Schools
Elementary Schools Wheatley Elem
Middle Schools Piedmont Lakes Middle
High Schools Ocoee High
Others
Pets Allowed Yes
HOA Fee Include Recreational Facilities
Senior Community No
Ownership Fee Simple
Monthly Total Fees $123
Acceptable Financing Cash, Conventional, VA Loan
Membership Fee Required Required
Listing Terms Cash, Conventional, VA Loan
Special Listing Condition None
Read Less Info
Want to know what your home might be worth? Contact us for a FREE valuation!

Our team is ready to help you sell your home for the highest possible price ASAP

© 2025 My Florida Regional MLS DBA Stellar MLS. All Rights Reserved.
Bought with KELLER WILLIAMS AT THE PARKS
Making real estate fun, simple and stress-free!






