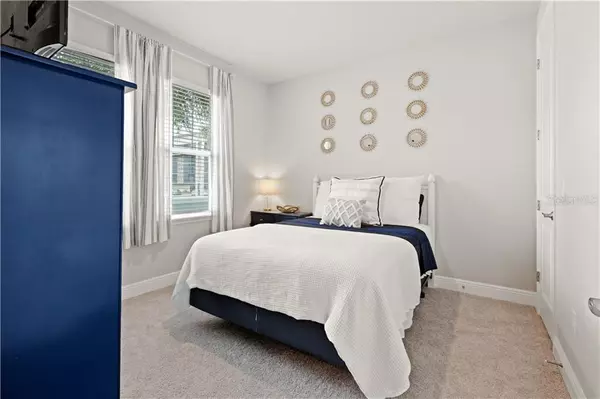$565,000
$565,000
For more information regarding the value of a property, please contact us for a free consultation.
3 Beds
4 Baths
1,941 SqFt
SOLD DATE : 11/17/2020
Key Details
Sold Price $565,000
Property Type Townhouse
Sub Type Townhouse
Listing Status Sold
Purchase Type For Sale
Square Footage 1,941 sqft
Price per Sqft $291
Subdivision Burlington Twnhms Rep
MLS Listing ID U8097338
Sold Date 11/17/20
Bedrooms 3
Full Baths 3
Half Baths 1
HOA Fees $225/mo
HOA Y/N Yes
Year Built 2019
Annual Tax Amount $1,297
Lot Size 871 Sqft
Acres 0.02
Property Description
Live in Luxury in Downtown St. Pete's vibrant Edge District! This area is very popular for it's hip new restaurants, popular breweries, local boutiques and Tropicana Field. In the heart of the arts District! All walkable from your beautiful townhome built in 2019, practically BRAND NEW!! Enter through your private gated courtyard to a beautiful foyer, here on the first level you will find a master suite or a guest suite with full bath. The beautiful staircase leads you to the second living level which offers an open floor plan with a gourmet kitchen, featuring high end stone countertop, a spacious island, solid wood cabinerty, gas stove and a large walk in pantry. The gourmet kitchen is open to the living and dining area. The upstairs Master Suite offers a luxurious en-suite master bath and large walk-in closet. This unit has high ceilings, is light and bright with high end finishes throughout to include wood flooring, custom molding and modern lighting. A spacious 2 car garage is offered and is rare for downtown. Take a bike ride to Beach Drive, where you will enjoy waterfront parks, sidewalk dining, the new Pier, museums, and many other things to come! LOW HOA fees and pets are allowed!!
Location
State FL
County Pinellas
Community Burlington Twnhms Rep
Direction N
Rooms
Other Rooms Inside Utility
Interior
Interior Features Eat-in Kitchen, Living Room/Dining Room Combo, Solid Surface Counters, Split Bedroom, Tray Ceiling(s), Walk-In Closet(s)
Heating Central, Natural Gas
Cooling Central Air
Flooring Ceramic Tile, Laminate
Fireplace false
Appliance Cooktop, Dishwasher, Disposal, Electric Water Heater, Microwave, Range Hood, Refrigerator
Laundry Inside
Exterior
Exterior Feature Balcony, Lighting
Parking Features Garage Door Opener
Garage Spaces 2.0
Community Features Deed Restrictions, None
Utilities Available BB/HS Internet Available, Cable Available, Fire Hydrant, Natural Gas Available, Public, Street Lights
Roof Type Shingle
Porch Patio
Attached Garage true
Garage true
Private Pool No
Building
Lot Description City Limits, Near Public Transit, Sidewalk, Paved
Story 3
Entry Level Three Or More
Foundation Stem Wall
Lot Size Range 0 to less than 1/4
Builder Name David Weekley Homes
Sewer Public Sewer
Water Public
Architectural Style Traditional
Structure Type Block,Stucco,Wood Frame
New Construction false
Schools
Elementary Schools North Shore Elementary-Pn
Middle Schools John Hopkins Middle-Pn
High Schools St. Petersburg High-Pn
Others
Pets Allowed Yes
HOA Fee Include Insurance,Maintenance Structure,Maintenance Grounds,Trash
Senior Community No
Ownership Fee Simple
Monthly Total Fees $225
Acceptable Financing Cash, Conventional, VA Loan
Membership Fee Required Required
Listing Terms Cash, Conventional, VA Loan
Special Listing Condition None
Read Less Info
Want to know what your home might be worth? Contact us for a FREE valuation!

Our team is ready to help you sell your home for the highest possible price ASAP

© 2025 My Florida Regional MLS DBA Stellar MLS. All Rights Reserved.
Bought with COASTAL PROPERTIES GROUP
Making real estate fun, simple and stress-free!






