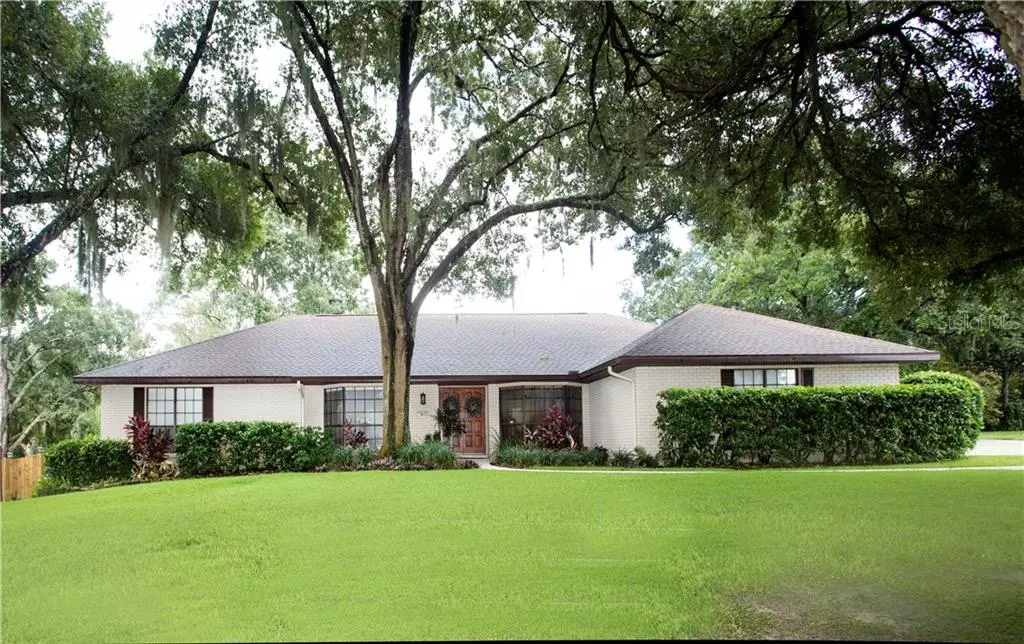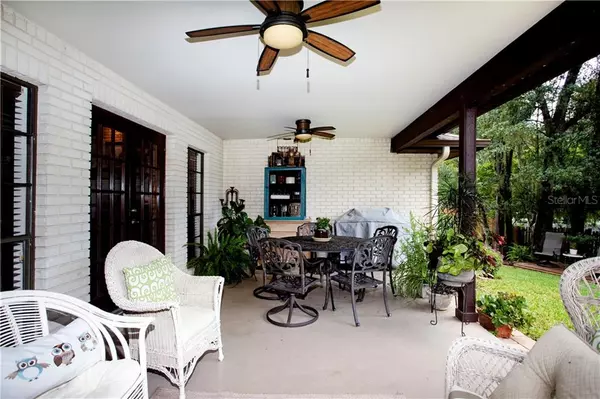$360,000
$359,900
For more information regarding the value of a property, please contact us for a free consultation.
4 Beds
3 Baths
2,675 SqFt
SOLD DATE : 10/05/2020
Key Details
Sold Price $360,000
Property Type Single Family Home
Sub Type Single Family Residence
Listing Status Sold
Purchase Type For Sale
Square Footage 2,675 sqft
Price per Sqft $134
Subdivision Oakwood Ravine
MLS Listing ID T3261760
Sold Date 10/05/20
Bedrooms 4
Full Baths 3
Construction Status Financing,Inspections
HOA Y/N No
Year Built 1980
Annual Tax Amount $4,266
Lot Size 0.350 Acres
Acres 0.35
Lot Dimensions 137x148
Property Description
HOT NEW LISTING ! LOCATED IN THE HEART OF VALRICO ! NO HOA OR DEED RESTRICTIONS ! GREAT SCHOOLS ! CULDESAC LOT WITH OVER 1/3 ACRE ! UPDATED & RENOVATED IN LAST FEW YEARS ! WELL MAINTAINED & PRIDE OF OWNERSHIP ! MOVE IN READY ! HIGHLY DESIRABLE OAKWOOD RAVINE SUBDIVISION ! TREMENDOUS AMOUNT OF STORAGE ! Come See This Gorgeous 4 Bedroom 3 Bathroom 2+ Car Garage Home That Has “Just Shy” Of 2700 Square Feet Of Living Area And “Almost” 3500 Square Feet Under Roof ! Your New Home Features: Newer Roof (2016), Engineered Hard Wood Floors And Ceramic Tile In All Living Areas, Family Room Has Beautiful Traditional Beams/Real Wood Burning Fireplace With Antique Mantle/High-Vaulted Ceiling And French Doors That Lead Out To Private-Covered Back Lanai Where You Can Spend Hours Relaxing Or Entertaining, Dining Room Has Huge Bay Window For Lots Of Natural Light And Crown Molding, Split Floor Plan With Each Wing Having Its Own Bathroom! Carpet In Two Bedrooms, En-Suite With Private Bathroom And Can Be Closed Off For Privacy, Reverse Osmosis In Kitchen, Gorgeous Mature Landscaping, Side Entry Garage With Extra Parking Space And This Lot Has A Perfect Place For A New Private Pool ! This Unbelievable/Updated Kitchen Has: Real Wood Custom Cabinets With Crown Molding, Granite Counter Tops, Stainless Steel Appliances With Gas Range, Stacked Stone Decorator Back Splash, Ceramic Tile And Nook With Bay Window Over-Looking Private Back Yard ! Your New Private Owners Suite Features: Hard Wood Floor, Dual Walk-In Closets, Recently Updated Walk-In Shower With Frameless Glass Door And Double Two-Step Vanity With Designer Mirrors ! This Home Has Separate Family/Living & Dining Rooms For That Traditional Feel ! The Back Lanai Is Extremely Private And There Is A Fence On Two Sides Of This Property With Shed In Back Yard ! Your “Dream Home” Has Just Become Available And Will Not Last long ! Please Call Your Agent Today To Schedule Your Private Showing !
Location
State FL
County Hillsborough
Community Oakwood Ravine
Zoning RSC-4
Rooms
Other Rooms Family Room, Formal Dining Room Separate, Formal Living Room Separate, Inside Utility, Interior In-Law Suite
Interior
Interior Features Cathedral Ceiling(s), Ceiling Fans(s), Eat-in Kitchen, High Ceilings, Solid Surface Counters, Solid Wood Cabinets, Split Bedroom, Thermostat, Vaulted Ceiling(s), Walk-In Closet(s), Window Treatments
Heating Central
Cooling Central Air
Flooring Carpet, Ceramic Tile, Laminate, Wood
Fireplaces Type Family Room, Wood Burning
Furnishings Unfurnished
Fireplace true
Appliance Dishwasher, Microwave, Range, Refrigerator
Laundry Inside, Laundry Room
Exterior
Exterior Feature Fence, French Doors, Irrigation System, Sidewalk
Parking Features Driveway, Garage Door Opener, Garage Faces Side, Guest
Garage Spaces 2.0
Utilities Available BB/HS Internet Available, Cable Available, Cable Connected, Electricity Available, Electricity Connected, Phone Available, Propane, Public, Sewer Available, Sewer Connected, Street Lights, Water Available, Water Connected
Roof Type Shingle
Porch Covered, Rear Porch
Attached Garage true
Garage true
Private Pool No
Building
Lot Description Cul-De-Sac, In County, Sidewalk, Paved
Entry Level One
Foundation Slab
Lot Size Range 1/4 to less than 1/2
Sewer Septic Tank
Water Public
Architectural Style Florida, Ranch
Structure Type Block,Brick,Stucco
New Construction false
Construction Status Financing,Inspections
Schools
Elementary Schools Brooker-Hb
Middle Schools Burns-Hb
High Schools Bloomingdale-Hb
Others
Pets Allowed Yes
Senior Community No
Ownership Fee Simple
Acceptable Financing Cash, Conventional, FHA, VA Loan
Membership Fee Required None
Listing Terms Cash, Conventional, FHA, VA Loan
Special Listing Condition None
Read Less Info
Want to know what your home might be worth? Contact us for a FREE valuation!

Our team is ready to help you sell your home for the highest possible price ASAP

© 2024 My Florida Regional MLS DBA Stellar MLS. All Rights Reserved.
Bought with AMODEX REALTY LLC
Making real estate fun, simple and stress-free!






