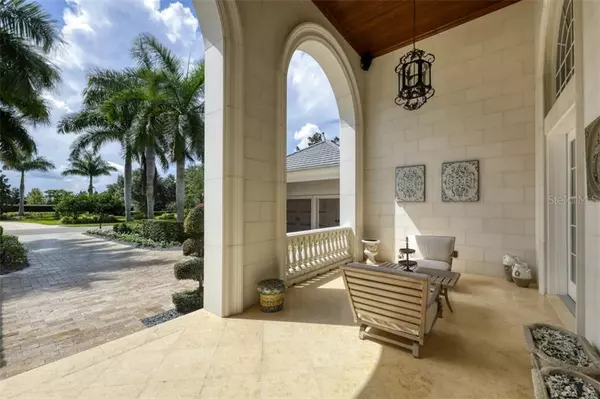$2,815,300
$2,995,000
6.0%For more information regarding the value of a property, please contact us for a free consultation.
5 Beds
5 Baths
5,921 SqFt
SOLD DATE : 04/22/2021
Key Details
Sold Price $2,815,300
Property Type Single Family Home
Sub Type Single Family Residence
Listing Status Sold
Purchase Type For Sale
Square Footage 5,921 sqft
Price per Sqft $475
Subdivision Lake Club Ph I
MLS Listing ID A4471839
Sold Date 04/22/21
Bedrooms 5
Full Baths 4
Half Baths 1
Construction Status Inspections
HOA Fees $542/ann
HOA Y/N Yes
Year Built 2009
Annual Tax Amount $19,403
Lot Size 0.660 Acres
Acres 0.66
Property Description
An absolute masterpiece of architectural design, this French Country inspired home resides on beautifully manicured gardens complemented by a spectacular lake view, and offers a life defined by timeless elegance and exclusivity. This spectacular estate sets the tone for the palatial residence, where a host of opulent living spaces encase you in luxury from the moment you step in. From the incredible long travertine driveway to the spacious front porch. Enter the grand entry foyer to the exquisite formal living room with stately French doors leading to the impressive lanai. Adjacent to the living room is the formal dining room featuring a stunning chandelier and French doors leading to the front porch. The true gourmet French kitchen has top-of-the-line appliances, breakfast nook featuring views of the pool and lake, and a wine closet and bar. Unwind for the night in the regal master suite with a fireplace, incredible walk-in closets, large exquisite sitting room, plus luxurious master bath and a huge double-sided shower, dual sinks and vanities. Step outside to the breathtaking outdoor living space featuring the pool with spacious outdoor kitchen and fireplace, and several covered areas for entertaining while enjoying the private lake view. Other notable features include high ceilings, exceptional crown molding, large office, media room and four stately bedrooms. This luxurious estate not only exemplifies, but absolutely defines best in class.
Location
State FL
County Manatee
Community Lake Club Ph I
Zoning PDMU
Rooms
Other Rooms Den/Library/Office, Formal Dining Room Separate, Great Room, Inside Utility, Media Room
Interior
Interior Features Built-in Features, Ceiling Fans(s), Crown Molding, Eat-in Kitchen, High Ceilings, Kitchen/Family Room Combo, Solid Wood Cabinets, Split Bedroom, Stone Counters, Thermostat, Tray Ceiling(s), Walk-In Closet(s), Wet Bar, Window Treatments
Heating Electric, Zoned
Cooling Central Air, Zoned
Flooring Carpet, Marble, Tile, Travertine, Wood
Fireplaces Type Living Room, Master Bedroom, Other
Furnishings Negotiable
Fireplace true
Appliance Bar Fridge, Built-In Oven, Convection Oven, Dishwasher, Disposal, Dryer, Electric Water Heater, Exhaust Fan, Freezer, Microwave, Range, Range Hood, Refrigerator, Tankless Water Heater, Washer, Water Filtration System
Laundry Inside, Laundry Room
Exterior
Exterior Feature Fence, French Doors, Irrigation System, Lighting, Outdoor Grill, Outdoor Kitchen, Sidewalk
Parking Features Driveway, Garage Door Opener, Oversized
Garage Spaces 5.0
Fence Other
Pool Heated, In Ground, Lighting, Salt Water
Community Features Deed Restrictions, Fishing, Fitness Center, Pool, Sidewalks, Tennis Courts
Utilities Available Cable Connected, Electricity Connected, Sewer Connected, Water Connected
Amenities Available Basketball Court, Clubhouse, Fitness Center, Gated, Maintenance, Pool, Recreation Facilities, Sauna, Security, Tennis Court(s)
View Y/N 1
View Pool, Water
Roof Type Tile
Porch Covered, Front Porch, Rear Porch
Attached Garage true
Garage true
Private Pool Yes
Building
Lot Description Sidewalk, Paved
Story 1
Entry Level One
Foundation Slab
Lot Size Range 1/2 to less than 1
Builder Name John Cannon
Sewer Public Sewer
Water Public
Architectural Style French Provincial
Structure Type Block,Stone,Stucco
New Construction false
Construction Status Inspections
Schools
Elementary Schools Robert E Willis Elementary
Middle Schools Nolan Middle
High Schools Lakewood Ranch High
Others
Pets Allowed Yes
Senior Community No
Pet Size Extra Large (101+ Lbs.)
Ownership Fee Simple
Monthly Total Fees $634
Membership Fee Required Required
Num of Pet 2
Special Listing Condition None
Read Less Info
Want to know what your home might be worth? Contact us for a FREE valuation!

Our team is ready to help you sell your home for the highest possible price ASAP

© 2025 My Florida Regional MLS DBA Stellar MLS. All Rights Reserved.
Bought with STELLAR NON-MEMBER OFFICE
Making real estate fun, simple and stress-free!






