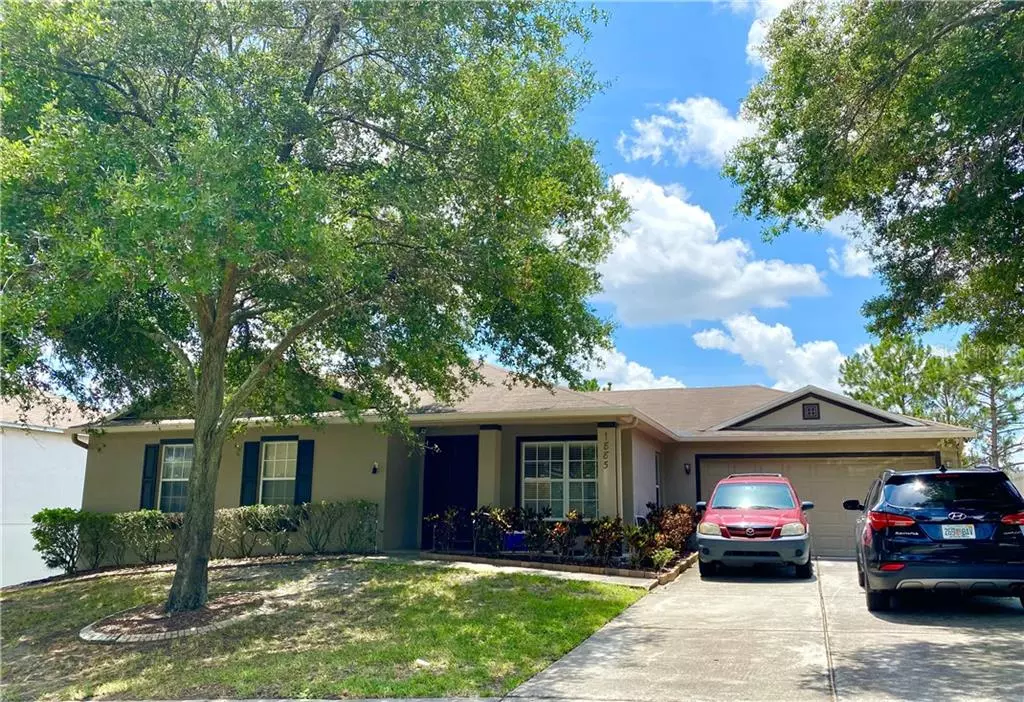$255,000
$258,000
1.2%For more information regarding the value of a property, please contact us for a free consultation.
3 Beds
2 Baths
1,745 SqFt
SOLD DATE : 08/12/2020
Key Details
Sold Price $255,000
Property Type Single Family Home
Sub Type Single Family Residence
Listing Status Sold
Purchase Type For Sale
Square Footage 1,745 sqft
Price per Sqft $146
Subdivision Clermont Skyridge Valley Ph 02 Lt 130
MLS Listing ID O5875961
Sold Date 08/12/20
Bedrooms 3
Full Baths 2
Construction Status Financing,Inspections
HOA Fees $61/qua
HOA Y/N Yes
Year Built 2003
Annual Tax Amount $2,534
Lot Size 10,018 Sqft
Acres 0.23
Property Description
Sky Ridge Valley offers gorgeous scenic views of the rolling hills of Clermont and it's right around the corner from the Turnpike, West Orange Bike Trail, National Training Center, Target, and other major restaurants and retailers. This immaculate 3/2 single family home has an incredible floor plan and it has been upgraded with laminate wood floors, granite countertops, crown molding, and backyard pavers. Sit out back around the fire pit under the shade of your private pergola and relax while enjoying the breathtaking views that Clermont has to offer! Whether you're a cycling enthusiast or just in search of a great school district, this location is for you!
Location
State FL
County Lake
Community Clermont Skyridge Valley Ph 02 Lt 130
Zoning R-1
Interior
Interior Features Attic Fan, Attic Ventilator, Ceiling Fans(s), Crown Molding, Kitchen/Family Room Combo, Solid Surface Counters, Walk-In Closet(s), Window Treatments
Heating Central
Cooling Central Air
Flooring Carpet, Ceramic Tile, Laminate
Fireplaces Type Electric
Fireplace true
Appliance Convection Oven, Cooktop, Dishwasher, Disposal, Dryer, Electric Water Heater, Microwave, Range, Refrigerator, Washer
Exterior
Exterior Feature Irrigation System, Lighting, Rain Gutters, Sliding Doors, Sprinkler Metered
Parking Features Garage Door Opener
Garage Spaces 2.0
Community Features Deed Restrictions, Playground, Tennis Courts
Utilities Available BB/HS Internet Available, Cable Available, Cable Connected, Electricity Available, Electricity Connected, Public, Sprinkler Meter
Roof Type Shingle
Attached Garage true
Garage true
Private Pool No
Building
Story 1
Entry Level One
Foundation Slab
Lot Size Range Up to 10,889 Sq. Ft.
Sewer Public Sewer
Water Public
Structure Type Block
New Construction false
Construction Status Financing,Inspections
Schools
Elementary Schools Grassy Lake Elementary
Middle Schools East Ridge Middle
High Schools Lake Minneola High
Others
Pets Allowed Yes
HOA Fee Include Recreational Facilities
Senior Community No
Ownership Fee Simple
Monthly Total Fees $61
Acceptable Financing Cash, Conventional, FHA, VA Loan
Membership Fee Required Required
Listing Terms Cash, Conventional, FHA, VA Loan
Special Listing Condition None
Read Less Info
Want to know what your home might be worth? Contact us for a FREE valuation!

Our team is ready to help you sell your home for the highest possible price ASAP

© 2025 My Florida Regional MLS DBA Stellar MLS. All Rights Reserved.
Bought with KELLER WILLIAMS AT THE PARKS
Making real estate fun, simple and stress-free!






