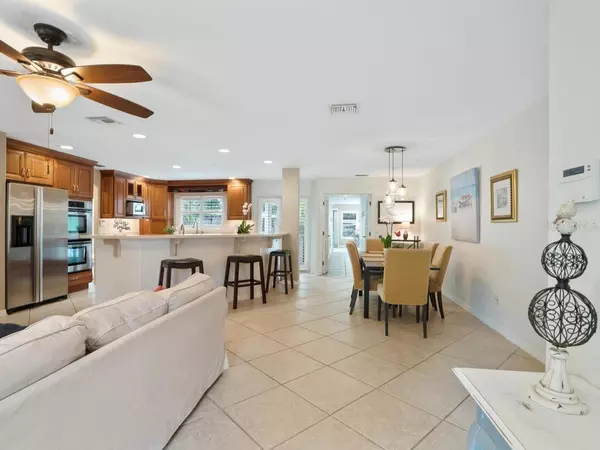$550,000
$575,000
4.3%For more information regarding the value of a property, please contact us for a free consultation.
3 Beds
3 Baths
1,759 SqFt
SOLD DATE : 09/21/2020
Key Details
Sold Price $550,000
Property Type Single Family Home
Sub Type Single Family Residence
Listing Status Sold
Purchase Type For Sale
Square Footage 1,759 sqft
Price per Sqft $312
Subdivision Desoto Terrace
MLS Listing ID A4470528
Sold Date 09/21/20
Bedrooms 3
Full Baths 3
Construction Status Inspections
HOA Y/N No
Year Built 1968
Annual Tax Amount $5,111
Lot Size 7,840 Sqft
Acres 0.18
Lot Dimensions 65x109
Property Description
Buyer failed to close. This fabulous 3/3, pool home with excellent rental history is back on the market. Inspection, appraisal and financing all good, COVID stress took over. Enjoy this Museum area 3/3, 1759sqFt , bungalow with fenced private pool, spa & fully equipped outdoor kitchen and or take advantage of it's lucrative rental history when you and your nearest and dearest are not lazing by the pool or soaking in the spa and venturing to the bay front or walking to a museum afternoon. Average month NET income was $3412. Located five minutes from SRQ airport, the Ringling Museum Campus it is a quick ride to downtown's bevy of café's, boutiques and nightlife, this location is dynamic. The charming cottage has tile and wood floors , plantation shutters and an open floor plan that suits today's lifestyle. The cozy living area is adjacent to the kitchen and the spacious dining area is integrated with the updated kitchen & breakfast bar. The stainless Jennaire appliance package including a 36” vented cooktop, new dishwasher, double ovens and microwave plus wine cooler make collaborative cooking a treat. Corian counters and solid wood Thomasville cabinetry throughout the home add a well finished feel. Hurricane windows and doors lock up tight should you be away. The home has a double metal roof with wind mitigation certification and it's AC system is from 2012. Off the living area are two bedrooms that share a spacious bath and then down a sunlit hall from the dining area is a large master suite with sliding glass doors that take you out to the private pool area. This home is among many eclectic and interesting properties in the desirable museum area. Think rent until you can move down, use when you can and rent in between. It offers the best of both worlds.
Location
State FL
County Sarasota
Community Desoto Terrace
Zoning RSF3
Rooms
Other Rooms Inside Utility
Interior
Interior Features Ceiling Fans(s), Eat-in Kitchen, Living Room/Dining Room Combo, Open Floorplan, Solid Surface Counters, Solid Wood Cabinets, Split Bedroom, Thermostat, Walk-In Closet(s), Window Treatments
Heating Central, Electric, Heat Pump
Cooling Central Air
Flooring Ceramic Tile, Wood
Furnishings Furnished
Fireplace false
Appliance Built-In Oven, Convection Oven, Cooktop, Dishwasher, Disposal, Dryer, Electric Water Heater, Exhaust Fan, Indoor Grill, Microwave, Refrigerator, Washer, Wine Refrigerator
Laundry Laundry Room
Exterior
Exterior Feature Fence, French Doors, Irrigation System, Lighting, Outdoor Grill, Outdoor Kitchen, Sliding Doors
Parking Features Circular Driveway, Driveway
Garage Spaces 1.0
Fence Masonry
Pool Heated, In Ground, Pool Alarm
Utilities Available Sprinkler Well, Street Lights
View Garden, Pool
Roof Type Metal
Porch Front Porch, Patio, Rear Porch
Attached Garage true
Garage true
Private Pool Yes
Building
Lot Description City Limits, Level
Story 1
Entry Level One
Foundation Slab
Lot Size Range Up to 10,889 Sq. Ft.
Sewer Public Sewer
Water Public
Architectural Style Bungalow
Structure Type Block,Stucco
New Construction false
Construction Status Inspections
Schools
Elementary Schools Emma E. Booker Elementary
Middle Schools Booker Middle
High Schools Booker High
Others
Pets Allowed Yes
Senior Community No
Ownership Fee Simple
Special Listing Condition None
Read Less Info
Want to know what your home might be worth? Contact us for a FREE valuation!

Our team is ready to help you sell your home for the highest possible price ASAP

© 2025 My Florida Regional MLS DBA Stellar MLS. All Rights Reserved.
Bought with MICHAEL SAUNDERS & COMPANY
Making real estate fun, simple and stress-free!






