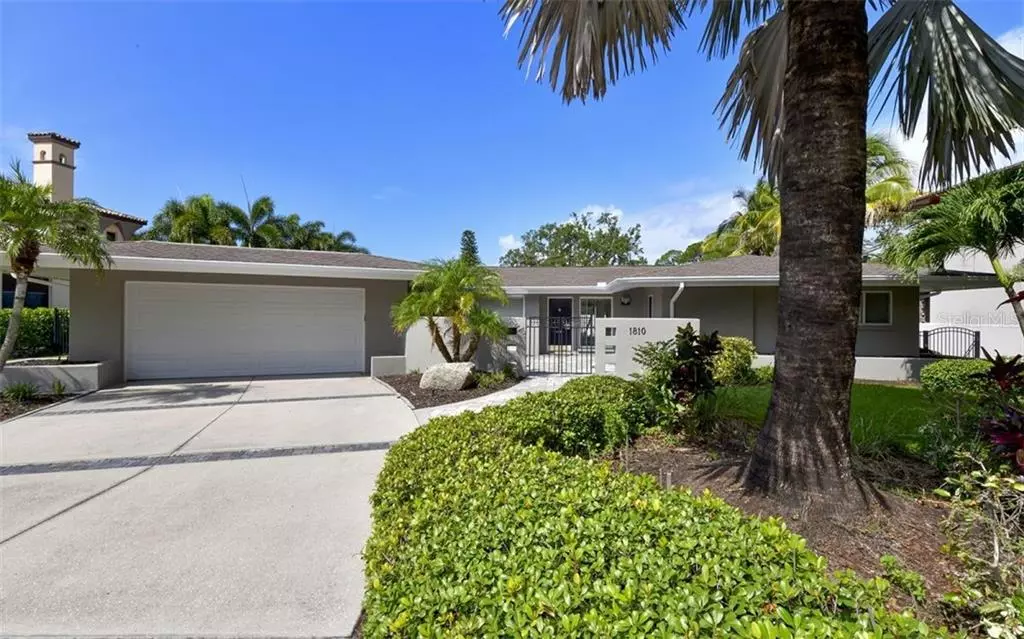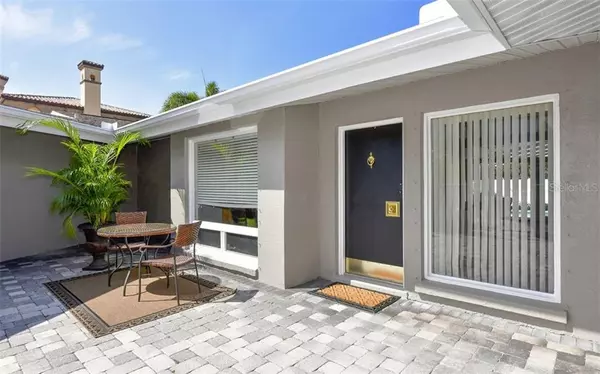$750,000
$795,000
5.7%For more information regarding the value of a property, please contact us for a free consultation.
5 Beds
3 Baths
3,224 SqFt
SOLD DATE : 10/21/2020
Key Details
Sold Price $750,000
Property Type Single Family Home
Sub Type Single Family Residence
Listing Status Sold
Purchase Type For Sale
Square Footage 3,224 sqft
Price per Sqft $232
Subdivision Oyster Bay Estates
MLS Listing ID A4471239
Sold Date 10/21/20
Bedrooms 5
Full Baths 3
Construction Status Inspections
HOA Fees $12/ann
HOA Y/N Yes
Year Built 1962
Annual Tax Amount $7,227
Lot Size 0.360 Acres
Acres 0.36
Property Description
Back-ups requested! Prime west of trail location in Oyster Bay Estates near the Field Club. Spacious and private 5 BR/3BA heated pool family ranch home (or buildable lot on over a third of an acre). This home has an eat-in kitchen with slate tile floors and Stainless Steel appliances, a formal dining room with built-in buffet, spacious living room with book shelves and library ladder overlooking pool area and recently updated maple wood finished floors. Full screened lanai area has gorgeous, heated pool with updated variable speed pump, covered outdoor eating and green space adjacent to fenced back yard. A major addition in 2002 and 2018 added significant square footage, highlighted by a master bedroom with high ceilings and a walk-in closet, a fifth bedroom, significant extra pantry storage, new HVAC units and new roof. Newly painted inside and out in July 2020. Storage is plentiful with walk-in closets in all bedrooms and spacious hallway closets. The mature Bismark palm and luscious landscape offer a serene Florida setting. This home is perfect for the growing family or for those who love to entertain. Located in an A-rated school district, close to Siesta Key beaches, Little Sarasota Bay/Intracoastal, Southside Village, Morton's Market, Sarasota Memorial Hospital and Publix. Great opportunity to live in one of Sarasota's most sought after neighborhoods. Sold As-Is with Right to Inspect.
Location
State FL
County Sarasota
Community Oyster Bay Estates
Zoning RSF1
Rooms
Other Rooms Bonus Room, Family Room
Interior
Interior Features Built-in Features, Ceiling Fans(s), Eat-in Kitchen, High Ceilings, Living Room/Dining Room Combo, Open Floorplan, Skylight(s), Solid Surface Counters, Solid Wood Cabinets, Split Bedroom, Thermostat, Walk-In Closet(s), Window Treatments
Heating Central, Heat Pump
Cooling Central Air, Zoned
Flooring Carpet, Laminate, Slate
Furnishings Unfurnished
Fireplace false
Appliance Built-In Oven, Convection Oven, Cooktop, Dishwasher, Disposal, Dryer, Electric Water Heater, Exhaust Fan, Microwave, Refrigerator, Washer
Laundry In Garage
Exterior
Exterior Feature Fence, Hurricane Shutters, Irrigation System, Lighting, Rain Gutters, Sliding Doors
Parking Features Driveway, Garage Door Opener
Garage Spaces 2.0
Pool Child Safety Fence, Heated, In Ground, Screen Enclosure
Utilities Available Cable Connected, Electricity Connected, Fiber Optics, Sewer Connected, Sprinkler Well
View Park/Greenbelt
Roof Type Membrane,Shingle
Porch Deck, Enclosed, Front Porch, Patio, Porch, Screened
Attached Garage true
Garage true
Private Pool Yes
Building
Lot Description In County, Level, Paved
Story 1
Entry Level One
Foundation Slab
Lot Size Range 1/4 to less than 1/2
Sewer Public Sewer
Water Public
Architectural Style Ranch
Structure Type Block,Stucco
New Construction false
Construction Status Inspections
Schools
Elementary Schools Phillippi Shores Elementary
Middle Schools Brookside Middle
High Schools Riverview High
Others
Pets Allowed Yes
Senior Community No
Ownership Fee Simple
Monthly Total Fees $12
Acceptable Financing Cash
Membership Fee Required Optional
Listing Terms Cash
Special Listing Condition None
Read Less Info
Want to know what your home might be worth? Contact us for a FREE valuation!

Our team is ready to help you sell your home for the highest possible price ASAP

© 2024 My Florida Regional MLS DBA Stellar MLS. All Rights Reserved.
Bought with MAJESTIK REALTY
Making real estate fun, simple and stress-free!






