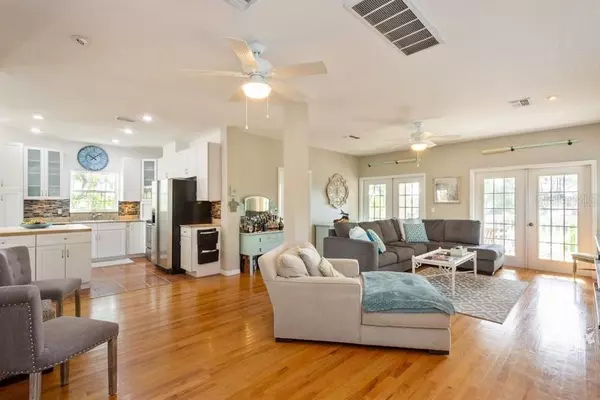$1,200,000
$1,199,000
0.1%For more information regarding the value of a property, please contact us for a free consultation.
3 Beds
5 Baths
2,928 SqFt
SOLD DATE : 02/19/2021
Key Details
Sold Price $1,200,000
Property Type Single Family Home
Sub Type Single Family Residence
Listing Status Sold
Purchase Type For Sale
Square Footage 2,928 sqft
Price per Sqft $409
Subdivision Don Ce-Sar Place
MLS Listing ID A4479723
Sold Date 02/19/21
Bedrooms 3
Full Baths 4
Half Baths 1
Construction Status Financing,Inspections
HOA Y/N No
Year Built 2001
Annual Tax Amount $11,397
Lot Size 8,276 Sqft
Acres 0.19
Lot Dimensions 60x128
Property Description
Boater's and beach lover's dream! Experience a true coastal escape from this Key West style home. Fabulous open floor plan boasting over 4,000 sq feet of living space. Home has numerous French doors that open to many balconies throughout the entire house! The Don Cesar Resort is in view from the back balconies. Surrounded by the intercoastal waterway and bay where you can enjoy boating, paddle boarding, fishing, kayaking, canoeing and bird watching. Only minutes by boat to the gulf. Deep water access to the intercoastal waterway and bay is right off the driveway where a dock and 9000 lb lift are located. Lush tropical landscape surrounds this beautiful home with brick paver driveway. Brand new central air, newly installed hot water heater for the main house and cabana and brand new door on the cabana as well as newly installed wood fence. Imagine entertaining family and friends poolside with a cabana convenient for guests. Cabana has a full bath and AC. Harwood floors throughout the house with the exception of the kitchen, bathrooms and foyer. The first level features an exercise room or whatever you'd like it to be with an electric fireplace and a full bath and french door that goes out to the swimming pool and an oversized 2 car garage! The second level features an open floor plan with high ceilings, kitchen/dining area, home office, half bath and a laundry room. Awesome kitchen with granite kitchen and an oversize butcher block island perfect for cooking! French doors open up to the front balcony overlooking the intercoastal and the back balcony overlooks the salt water pool with views of the sunsets! The third level features a spacious main bedroom with an en suite bathroom with a jacuzzi, double vanity and separate shower. There are 2 guest bedrooms with a full bath and all bedrooms have their very own balconies! Just minutes walk to your very own private deeded beach access next to the world famous Don Cesar, 10 mins to the vibrant downtown St. Petersburg, 30 mins to Tampa Int'l Airport and quick access to I-75. You can even drive your own golf cart around Pass A Grille and the neighborhood! Make an appt. and see this stunning home!
Location
State FL
County Pinellas
Community Don Ce-Sar Place
Rooms
Other Rooms Attic, Den/Library/Office, Family Room
Interior
Interior Features Ceiling Fans(s), Eat-in Kitchen, High Ceilings, Kitchen/Family Room Combo, Open Floorplan, Solid Wood Cabinets
Heating Central
Cooling Central Air
Flooring Ceramic Tile, Wood
Fireplaces Type Electric
Furnishings Furnished
Fireplace true
Appliance Cooktop, Dishwasher, Disposal, Dryer, Microwave, Range Hood, Refrigerator, Washer
Laundry Laundry Room
Exterior
Exterior Feature Balcony, Fence, French Doors, Rain Gutters
Parking Features Driveway, Guest, Open, Oversized
Garage Spaces 2.0
Pool Child Safety Fence, Gunite, In Ground, Lighting, Salt Water
Community Features Golf Carts OK, Irrigation-Reclaimed Water, Park, Playground, Tennis Courts, Water Access
Utilities Available BB/HS Internet Available, Electricity Connected, Public, Sewer Connected, Sprinkler Meter, Water Available
Waterfront Description Intracoastal Waterway
View Y/N 1
Water Access 1
Water Access Desc Gulf/Ocean
View Water
Roof Type Metal
Porch Covered, Deck, Patio, Porch
Attached Garage true
Garage true
Private Pool Yes
Building
Lot Description Flood Insurance Required, Sidewalk, Paved
Story 3
Entry Level Three Or More
Foundation Stilt/On Piling
Lot Size Range 0 to less than 1/4
Sewer Public Sewer
Water Public
Architectural Style Key West
Structure Type Block,Vinyl Siding
New Construction false
Construction Status Financing,Inspections
Others
Pets Allowed Yes
Senior Community No
Ownership Fee Simple
Acceptable Financing Cash, Conventional, VA Loan
Listing Terms Cash, Conventional, VA Loan
Special Listing Condition None
Read Less Info
Want to know what your home might be worth? Contact us for a FREE valuation!

Our team is ready to help you sell your home for the highest possible price ASAP

© 2025 My Florida Regional MLS DBA Stellar MLS. All Rights Reserved.
Bought with RE/MAX METRO
Making real estate fun, simple and stress-free!






