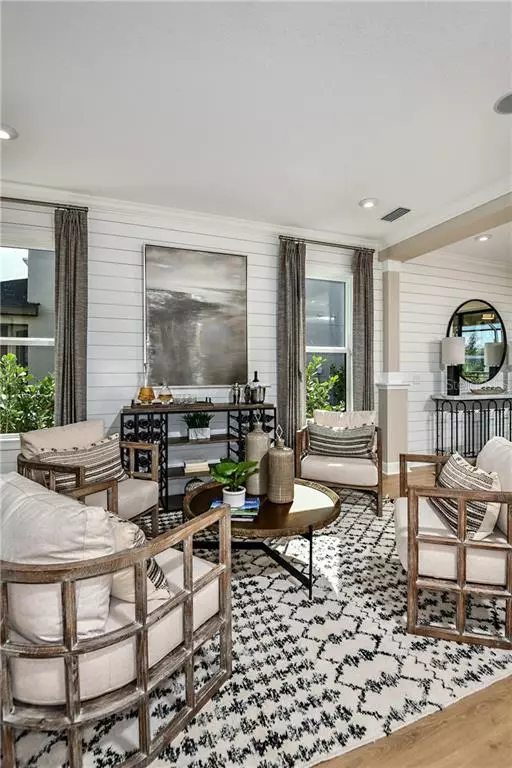$398,385
$398,385
For more information regarding the value of a property, please contact us for a free consultation.
4 Beds
3 Baths
2,425 SqFt
SOLD DATE : 12/30/2020
Key Details
Sold Price $398,385
Property Type Single Family Home
Sub Type Single Family Residence
Listing Status Sold
Purchase Type For Sale
Square Footage 2,425 sqft
Price per Sqft $164
Subdivision Cassia At Skye Ranch
MLS Listing ID A4478956
Sold Date 12/30/20
Bedrooms 4
Full Baths 2
Half Baths 1
HOA Fees $140/mo
HOA Y/N Yes
Year Built 2020
Annual Tax Amount $5,000
Lot Size 6,098 Sqft
Acres 0.14
Lot Dimensions 48X142
Property Description
The Boca Grande floor plan offers both style and flexibility. The first floor is graced with an openness that invites you in and makes you feel welcome. The plan features options to help you personalize the home to your needs and preferences.
Entering the home, you walk into an expansive space. A flex room with 2-story ceiling can be used as a formal living room if you like. This room leads to the dining room, which looks out to a lanai. The kitchen opens to both rooms, as well as the family room at the back of the home.
Spending time in the kitchen is a pleasure. The plentiful counter space lets you spread things out when preparing a meal. U-shaped, one arm of the counter holds the sink and looks into the family room. The kitchen offers gourmet upgrades.
The upstairs layout is split, with the owner's suite on one side and the three additional bedrooms with shared bathroom on the other. The suite features a bedroom with optional tray ceiling, huge walk-in closet and bathroom with dual sinks, private commode, soaking tub and separate shower. Transform the suite into a retreat with the addition of a sitting room. Miles of planned trails will connect you to nature, scenic parks, and exceptional planned amenities such as a Junior Olympic-sized pool, an indoor basketball court, fitness center, rock climbing wall, cafe and so much more! Come learn more about it all today!
Location
State FL
County Sarasota
Community Cassia At Skye Ranch
Rooms
Other Rooms Attic, Great Room, Media Room
Interior
Interior Features Crown Molding, Eat-in Kitchen, In Wall Pest System, Open Floorplan, Stone Counters, Walk-In Closet(s)
Heating Central
Cooling Central Air
Flooring Carpet, Laminate
Fireplace false
Appliance Disposal, Microwave, Range
Laundry Inside
Exterior
Exterior Feature Irrigation System, Sliding Doors
Garage Spaces 2.0
Pool Screen Enclosure
Community Features Deed Restrictions, Fitness Center, Gated, Playground, Pool
Utilities Available Fire Hydrant
Amenities Available Fitness Center, Gated, Maintenance, Playground, Spa/Hot Tub
View Y/N 1
View Garden, Water
Roof Type Shingle
Porch Covered, Deck, Patio, Porch
Attached Garage true
Garage true
Private Pool No
Building
Lot Description In County, Near Public Transit, Paved
Entry Level Two
Foundation Slab
Lot Size Range 0 to less than 1/4
Builder Name Taylor Morrison
Sewer Public Sewer
Water Public
Architectural Style Spanish/Mediterranean
Structure Type Block
New Construction true
Schools
Elementary Schools Lakeview Elementary
Middle Schools Sarasota Middle
High Schools Riverview High
Others
Pets Allowed Breed Restrictions, Yes
HOA Fee Include Pool,Recreational Facilities
Senior Community No
Ownership Fee Simple
Monthly Total Fees $140
Acceptable Financing Cash, Conventional, VA Loan
Membership Fee Required Required
Listing Terms Cash, Conventional, VA Loan
Num of Pet 3
Special Listing Condition None
Read Less Info
Want to know what your home might be worth? Contact us for a FREE valuation!

Our team is ready to help you sell your home for the highest possible price ASAP

© 2025 My Florida Regional MLS DBA Stellar MLS. All Rights Reserved.
Bought with CENTURY 21 BEGGINS ENTERPRISES
Making real estate fun, simple and stress-free!






