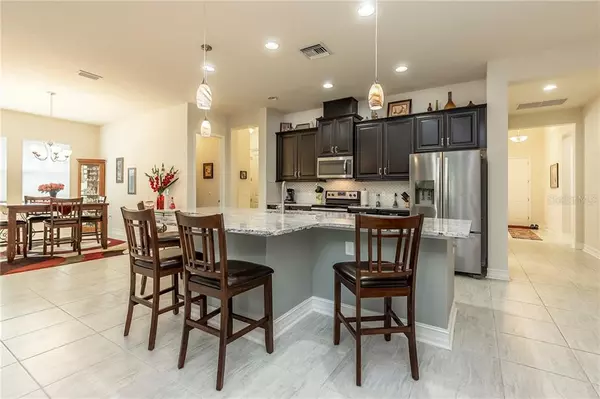$475,000
$479,000
0.8%For more information regarding the value of a property, please contact us for a free consultation.
4 Beds
4 Baths
3,540 SqFt
SOLD DATE : 09/15/2020
Key Details
Sold Price $475,000
Property Type Single Family Home
Sub Type Single Family Residence
Listing Status Sold
Purchase Type For Sale
Square Footage 3,540 sqft
Price per Sqft $134
Subdivision Keystone Ridge Estates
MLS Listing ID U8092510
Sold Date 09/15/20
Bedrooms 4
Full Baths 3
Half Baths 1
Construction Status Appraisal,Financing,Inspections
HOA Fees $210/qua
HOA Y/N Yes
Year Built 2017
Annual Tax Amount $5,539
Lot Size 0.420 Acres
Acres 0.42
Lot Dimensions 99x166
Property Description
Could you use a little extra space for the family? Come fall in love with your GORGEOUS new home which offers plenty of room for all! Built in 2017, this home features 4 bedrooms, (2 are suites with their own bathroom), 3 1/2 baths, a HOME OFFICE, PLUS a HUGE Bonus LOFT which is perfect for guests/a home gym/game room/theatre room or whatever your heart desires! Located in the gated community of Keystone Ridge Estates, with easy access to East Lake Rd, US 19, shopping, restaurants, and more. This home offers an open floor plan with split bedrooms, and a dazzling kitchen with bar seating, stainless steel appliances, granite counters, and custom wood cabinetry. Natural Gas is available for the home (for those that love gas cooking!). The ground floor Master bedroom is large and offers his & hers walk in closets, 10 foot ceilings, a spacious bathroom suite with soaking tub and glass front shower. An additional large bedroom suite off of the great room makes the perfect teen or in-law quarters. The towering ceilings in the living room, kitchen and halls enhance this spacious home, which comes complete with TONS of storage space, a huge walk in pantry, a gas powered tankless hot water heater, a BRAND NEW VINYL FENCE for the back yard, HURRICANE SHUTTERS, and an oversized 2 car garage with custom floating shelves throughout. The low HOA fee includes your basic cable and internet service. NO FLOOD INSURANCE REQUIRED AND NO CDD. For those that are seeking a newer construction, low maintenance home in a beautiful gated community, look no further! Call today to arrange a private tour!
Location
State FL
County Pinellas
Community Keystone Ridge Estates
Rooms
Other Rooms Den/Library/Office, Loft
Interior
Interior Features Cathedral Ceiling(s), Ceiling Fans(s), Eat-in Kitchen, High Ceilings, Open Floorplan, Solid Wood Cabinets, Split Bedroom, Stone Counters, Thermostat, Vaulted Ceiling(s), Walk-In Closet(s), Window Treatments
Heating Central, Natural Gas
Cooling Central Air
Flooring Carpet, Tile
Fireplace false
Appliance Dishwasher, Gas Water Heater, Microwave, Range, Refrigerator, Tankless Water Heater
Laundry Laundry Room
Exterior
Exterior Feature Fence
Garage Spaces 2.0
Community Features Deed Restrictions, Gated
Utilities Available Cable Connected, Electricity Connected, Natural Gas Connected, Phone Available, Sewer Connected, Underground Utilities, Water Connected
Roof Type Shingle
Porch Covered, Deck, Porch
Attached Garage true
Garage true
Private Pool No
Building
Story 2
Entry Level Two
Foundation Slab
Lot Size Range 1/4 Acre to 21779 Sq. Ft.
Sewer Public Sewer
Water Public
Architectural Style Contemporary
Structure Type Block,Wood Frame
New Construction false
Construction Status Appraisal,Financing,Inspections
Schools
Elementary Schools Tarpon Springs Elementary-Pn
Middle Schools Tarpon Springs Middle-Pn
High Schools Tarpon Springs High-Pn
Others
Pets Allowed Yes
HOA Fee Include Cable TV,Internet
Senior Community No
Pet Size Extra Large (101+ Lbs.)
Ownership Fee Simple
Monthly Total Fees $210
Acceptable Financing Cash, Conventional, FHA, VA Loan
Membership Fee Required Required
Listing Terms Cash, Conventional, FHA, VA Loan
Num of Pet 3
Special Listing Condition None
Read Less Info
Want to know what your home might be worth? Contact us for a FREE valuation!

Our team is ready to help you sell your home for the highest possible price ASAP

© 2025 My Florida Regional MLS DBA Stellar MLS. All Rights Reserved.
Bought with KELLER WILLIAMS GULFSIDE RLTY
Making real estate fun, simple and stress-free!






