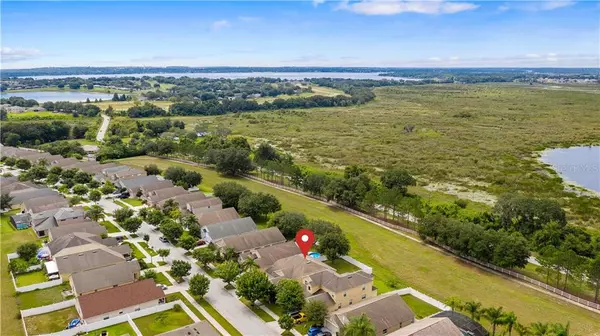$239,900
$239,900
For more information regarding the value of a property, please contact us for a free consultation.
3 Beds
2 Baths
1,773 SqFt
SOLD DATE : 07/28/2020
Key Details
Sold Price $239,900
Property Type Single Family Home
Sub Type Single Family Residence
Listing Status Sold
Purchase Type For Sale
Square Footage 1,773 sqft
Price per Sqft $135
Subdivision Cherryridge At Estates At Cherry Lake
MLS Listing ID G5030620
Sold Date 07/28/20
Bedrooms 3
Full Baths 2
Construction Status Appraisal,Financing,Inspections
HOA Fees $35/mo
HOA Y/N Yes
Year Built 2006
Annual Tax Amount $2,848
Lot Size 6,098 Sqft
Acres 0.14
Lot Dimensions 50x125
Property Description
LAKEVIEWS from this really cute home with 3 bedrooms PLUS DEN/Office! Immaculately maintained with gorgeous color palette throughout. The kitchen opens to the family room and has pretty views out the large back sliding glass doors. Plant shelves for extra mood lighting, or artwork! Tons of cabinetry space and counters in the kitchen, tiled backsplash and plenty of room to move around! Breakfast bar with pendant lights for those casual meals, or morning coffee! Upgraded stainless steel appliances complete this great room.There is a formal dining room with lots of natural light coming through the windows, set your largest table under the pretty chandelier! The master bedroom has a gorgeous shiplap wall, double tray ceiling with designer chandelier, large walk in closet. The master bathroom has a large walk in shower, nice counter space and new light fixture. The second and third bedrooms are nice sized, gorgeous, and have good closet space. Decorator colors throughout this home with work for almost any color scheme you have! Oversized laundry room leads you to the 2 car garage with garage door opener and pull down stairs to the attic.Lots of LED lighting inside, newer AC. Relax on your rocking chair front porch or out on your rear pavered patio, all behind the white vinyl fencing.
Location
State FL
County Lake
Community Cherryridge At Estates At Cherry Lake
Zoning PUD
Rooms
Other Rooms Family Room, Formal Dining Room Separate, Inside Utility
Interior
Interior Features Ceiling Fans(s), Kitchen/Family Room Combo, Open Floorplan, Split Bedroom, Tray Ceiling(s), Walk-In Closet(s)
Heating Central, Heat Pump
Cooling Central Air
Flooring Carpet, Ceramic Tile
Fireplace false
Appliance Dishwasher, Disposal, Microwave, Range, Refrigerator
Laundry Inside, Laundry Room
Exterior
Exterior Feature Fence, Irrigation System, Sliding Doors
Parking Features Garage Door Opener
Garage Spaces 2.0
Fence Vinyl
Community Features Deed Restrictions, Park, Playground, Sidewalks
Utilities Available BB/HS Internet Available, Cable Available, Cable Connected, Electricity Connected, Private, Street Lights, Underground Utilities
Amenities Available Park, Playground
View Y/N 1
View Water
Roof Type Shingle
Porch Deck, Front Porch, Patio
Attached Garage true
Garage true
Private Pool No
Building
Lot Description Sidewalk, Paved
Entry Level One
Foundation Slab
Lot Size Range Up to 10,889 Sq. Ft.
Sewer Private Sewer
Water Public
Architectural Style Contemporary
Structure Type Block,Stucco
New Construction false
Construction Status Appraisal,Financing,Inspections
Others
Pets Allowed Yes
Senior Community No
Ownership Fee Simple
Monthly Total Fees $55
Acceptable Financing Cash, Conventional, FHA, USDA Loan, VA Loan
Membership Fee Required Required
Listing Terms Cash, Conventional, FHA, USDA Loan, VA Loan
Special Listing Condition None
Read Less Info
Want to know what your home might be worth? Contact us for a FREE valuation!

Our team is ready to help you sell your home for the highest possible price ASAP

© 2025 My Florida Regional MLS DBA Stellar MLS. All Rights Reserved.
Bought with INVENTURE GROUP LLC
Making real estate fun, simple and stress-free!






