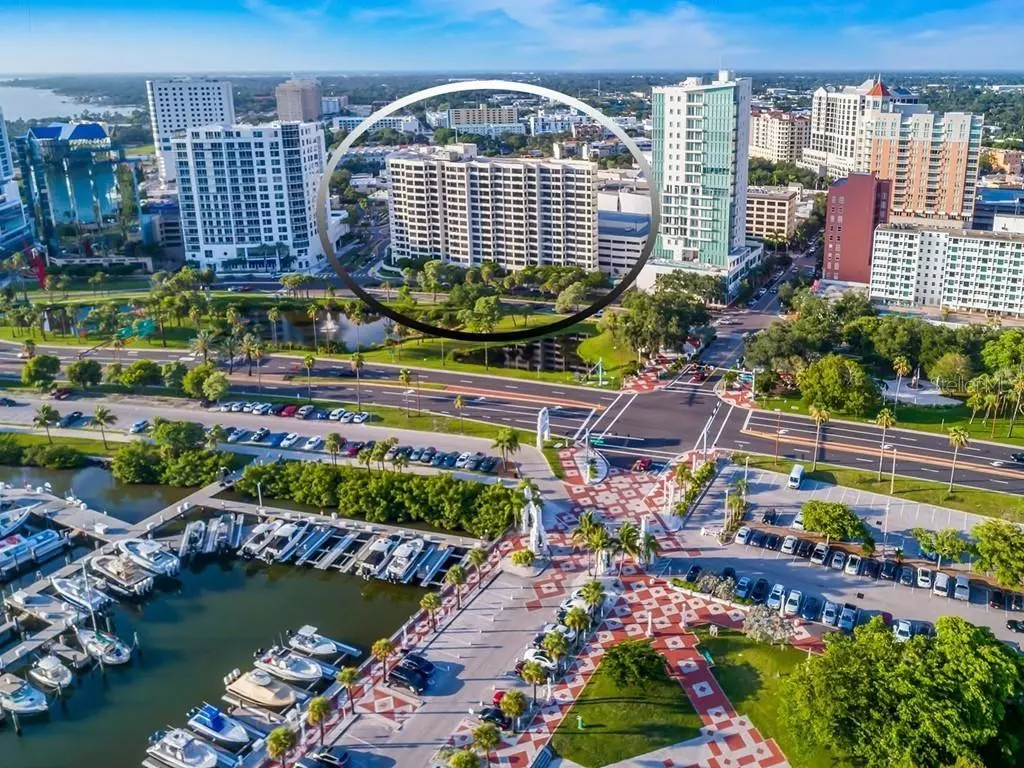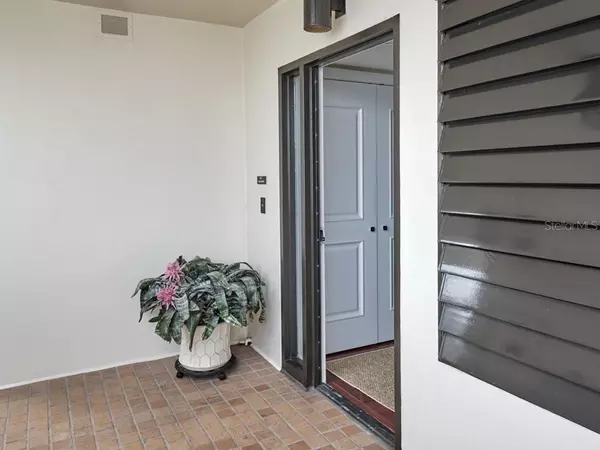$960,000
$1,000,000
4.0%For more information regarding the value of a property, please contact us for a free consultation.
2 Beds
2 Baths
1,672 SqFt
SOLD DATE : 03/16/2021
Key Details
Sold Price $960,000
Property Type Condo
Sub Type Condominium
Listing Status Sold
Purchase Type For Sale
Square Footage 1,672 sqft
Price per Sqft $574
Subdivision Bay Plaza
MLS Listing ID A4469953
Sold Date 03/16/21
Bedrooms 2
Full Baths 2
Condo Fees $4,676
HOA Y/N No
Year Built 1982
Annual Tax Amount $11,168
Property Description
** VIRTUAL SHOWING AVAILABLE ** https://bit.ly/VirtualShowing1255NGulfstreamAve1107
SPECTACULAR VIEWS AND A STUNNING RENOVATION; AS SEEN ON TV! This spacious downtown residence was showcased on
House Hunters Seaside in Sarasota (Season 36). Viewers of HGTV's most watched program were mesmerized by its transformation orchestrated by an esteemed interior designer. It also gained local notoriety when it was featured in an article for the Herald Tribune. More than just hype, this 2-bed, 2-bath, 2-balcony urban dwelling is worthy of the accolades and boasts a completely renovated open plan overlooking 11th floor bay views. Elegant hardwood flooring welcomes your guests into the main area with gorgeous lighted mirror-built ins. A striking granite breakfast bar (with drop lights) flows effortlessly into the kitchen counter tops with a cascading backsplash. A complimentary glass tiled knee wall pairs with the adjacent wine bar. Rich furniture quality wood cabinetry in the kitchen has task lighting, an abundance of storage, and pantry space. State-of-the-art stainless-steel appliances include brand names like Fisher Paykel, Bosch, Kitchen-Aide & Sharp, a double drawer dishwasher and an under-cabinet microwave. There are also stainless-steel and frosted glass uppers and a matching apron sink. The guest wing can be privately separated from the living area with a frosted glass barn door. The lovely updated bath has a walk-in shower, river rock accents, a vessel sink and floating teak cabinetry. The en suite bedroom overlooks bay views and has access to the open-air, tiled main level balcony. The Owner's Retreat has its own private balcony overlooking sensational bay and marina views, as well as a walk-in closet. A spa-like master bath has a designer mirror, twin teak vessel sinks, and the same floating teak cabinetry found in the guest bath. A water closet has a large walk-in, glass enclosed shower and lavatory. The plumbing was redone throughout and the electrical renewed with premium lights switches and stylish fixtures. A convenient service door enters directly into the laundry area with a washer and dryer. Plantation shutters disguise the hurricane protected windows customary for the building. There is also assigned covered parking for one car and plenty of additional parking. Nestled in one of the most esteemed, secure and architecturally significant downtown buildings in Sarasota, you can enjoy 24-hour concierge, 24-hour valet services, EV charging stations, an elegant lobby, fitness center, hot tub, swimming pool, media room, outdoor grill and more! Immerse yourself in the active social lifestyle that is downtown Sarasota. Bay Plaza is perfectly situated for personal viewing of the 4th of July fireworks at Marina Jacks from the comfort of your own balcony. Whole Foods, the Theatre and Opera and your choice of excellent restaurants are close by. This prime location is close to virtually every cultural event that the city has to offer and only minutes to St. Armands Circle, Longboat Key, and your choice of any one of Sarasota s attractive beaches. Please note that the furniture is negotiable.
Location
State FL
County Sarasota
Community Bay Plaza
Zoning DTB
Interior
Interior Features Built-in Features, Ceiling Fans(s), Living Room/Dining Room Combo, Open Floorplan, Solid Surface Counters, Solid Wood Cabinets, Split Bedroom, Stone Counters, Walk-In Closet(s), Window Treatments
Heating Central, Electric
Cooling Central Air
Flooring Tile, Wood
Furnishings Negotiable
Fireplace false
Appliance Dishwasher, Dryer, Microwave, Range, Range Hood, Refrigerator, Washer, Wine Refrigerator
Laundry Inside, In Kitchen, Laundry Closet
Exterior
Exterior Feature Balcony, Hurricane Shutters, Lighting, Sliding Doors, Storage
Parking Features Assigned, Common, Electric Vehicle Charging Station(s), Garage Faces Side, Ground Level, Guest, Portico, Reserved, Valet
Garage Spaces 1.0
Community Features Association Recreation - Owned, Buyer Approval Required, Fitness Center, Pool, Sidewalks, Waterfront
Utilities Available Public
Amenities Available Cable TV, Elevator(s), Fitness Center, Maintenance, Pool, Recreation Facilities, Sauna, Security, Spa/Hot Tub, Storage, Vehicle Restrictions
Waterfront Description Bay/Harbor
View Y/N 1
View City, Water
Roof Type Concrete
Porch Covered, Rear Porch
Attached Garage true
Garage true
Private Pool No
Building
Lot Description City Limits, Near Marina, Near Public Transit, Sidewalk, Paved
Story 1
Entry Level One
Foundation Stilt/On Piling
Lot Size Range Non-Applicable
Sewer Public Sewer
Water Public
Architectural Style Custom
Structure Type Block,Stucco
New Construction false
Schools
Elementary Schools Alta Vista Elementary
Middle Schools Booker Middle
High Schools Booker High
Others
Pets Allowed Number Limit, Yes
HOA Fee Include Cable TV,Pool,Escrow Reserves Fund,Fidelity Bond,Insurance,Maintenance Structure,Maintenance Grounds,Management,Pest Control,Pool,Recreational Facilities,Security,Sewer,Trash,Water
Senior Community No
Pet Size Small (16-35 Lbs.)
Ownership Condominium
Monthly Total Fees $1, 558
Num of Pet 2
Special Listing Condition None
Read Less Info
Want to know what your home might be worth? Contact us for a FREE valuation!

Our team is ready to help you sell your home for the highest possible price ASAP

© 2024 My Florida Regional MLS DBA Stellar MLS. All Rights Reserved.
Bought with MICHAEL SAUNDERS & COMPANY
Making real estate fun, simple and stress-free!






