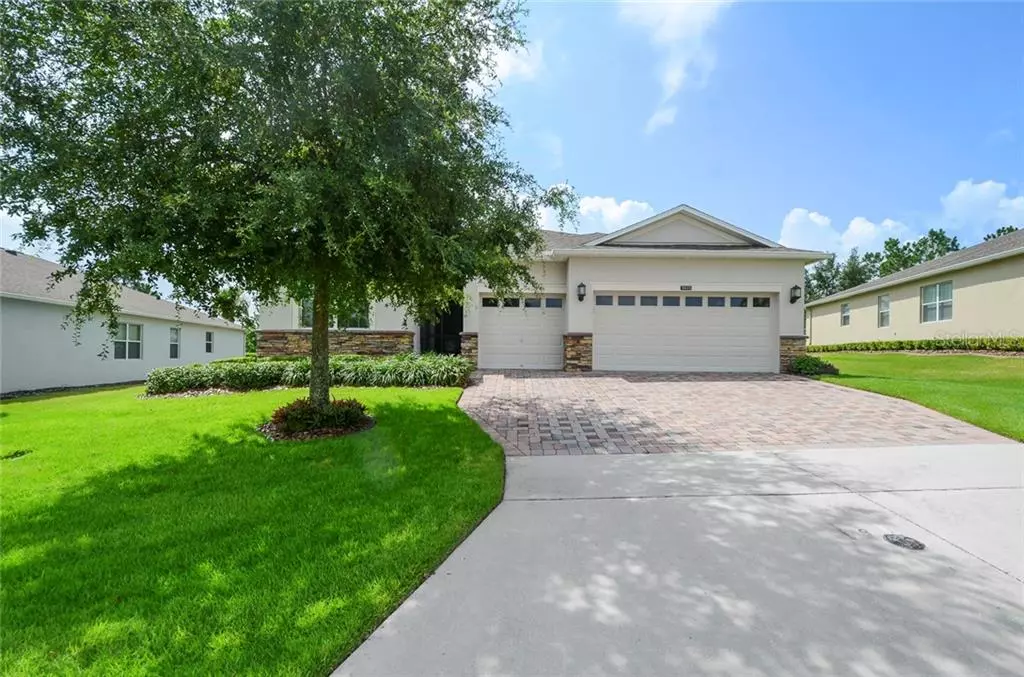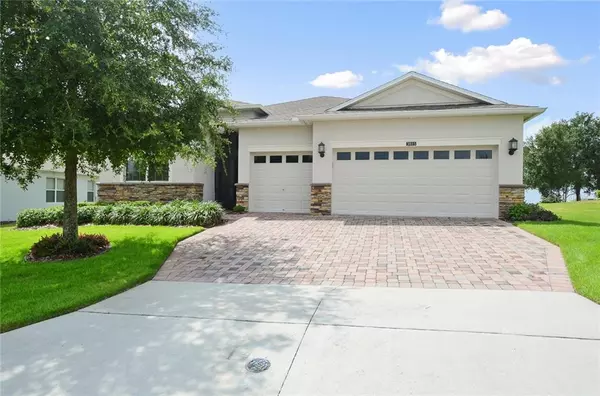$345,000
$349,899
1.4%For more information regarding the value of a property, please contact us for a free consultation.
4 Beds
3 Baths
2,267 SqFt
SOLD DATE : 08/24/2020
Key Details
Sold Price $345,000
Property Type Single Family Home
Sub Type Single Family Residence
Listing Status Sold
Purchase Type For Sale
Square Footage 2,267 sqft
Price per Sqft $152
Subdivision Heritage Hills Ph 1
MLS Listing ID G5030129
Sold Date 08/24/20
Bedrooms 4
Full Baths 3
Construction Status Inspections
HOA Fees $365/mo
HOA Y/N Yes
Year Built 2013
Annual Tax Amount $3,634
Lot Size 10,018 Sqft
Acres 0.23
Property Description
Great custom home in Lennar's Gated Heritage Hills 55+ community with 24 hour manned security. This beautiful Kennedy model is located on spacious property with no rear neighbors and open views in the back. Relax on your oversized lanai and enjoy the sunset with a glass of wine, a good book or some nightly fireworks courtesy of theme parks. This four bedroom, 3 bath home with three car garage is a pleasure to see. All hardware throughout the house is rubbed bronze, the windows and slider has solar film which reduces energy costs, Fans are in all the bedrooms as well as the Great room and lanai.The formal dining room, great room and master bedroom has crown molding.The entire home has tile on the diagonal throughout except the bedrooms are carpeted for comfort. The lanai is tiled as well. The kitchen is gigantic and has granite countertops, a center island with pendant lights, upgraded appliances, breakfast bar, crown moldings on the 42" cabinets as well as a light rail on the bottom. There is a security system on the home. The master bedroom has room for all your furniture and a dream size walk in closet . The master bath has a soaking tub as well as a walk in shower. All the window treatments in the house remain. Heritage Hills has a fantastic Clubhouse with a 24 hour fitness center, golf simulator, ballroom, basketbll and tennis courts, picketball courts, horseshoes, shuffleboard, resort style pool, and so much more. Your HOA fee maintains the landscaping and will repaint the exterior of your home every 5 to 6 years leaving you maintenance free to enjoy the leisurely lifestyle. With planned outings and social events a lifestyle of enjoyment is waiting for you! Situated in a prime location, just a short ride to major highways, attractions, airports shopping, hospitals, restaurants and the library.
Location
State FL
County Lake
Community Heritage Hills Ph 1
Zoning PUD
Rooms
Other Rooms Formal Dining Room Separate, Great Room, Inside Utility
Interior
Interior Features Ceiling Fans(s), Crown Molding, Eat-in Kitchen, In Wall Pest System, Open Floorplan, Split Bedroom, Walk-In Closet(s)
Heating Central, Heat Pump
Cooling Central Air
Flooring Carpet, Ceramic Tile
Fireplace false
Appliance Dishwasher, Disposal, Electric Water Heater, Microwave, Range, Refrigerator
Laundry Inside, Laundry Room
Exterior
Exterior Feature Irrigation System, Lighting, Rain Gutters, Sidewalk, Sliding Doors, Sprinkler Metered
Parking Features Driveway, Garage Door Opener, Ground Level
Garage Spaces 3.0
Community Features Deed Restrictions, Fitness Center, Gated, Golf Carts OK, Handicap Modified, Irrigation-Reclaimed Water, Park, Pool, Sidewalks, Tennis Courts, Wheelchair Access
Utilities Available Cable Connected, Phone Available, Public, Sewer Connected, Sprinkler Meter, Sprinkler Recycled, Street Lights, Underground Utilities, Water Connected
Amenities Available Basketball Court, Clubhouse, Fence Restrictions, Fitness Center, Gated, Handicap Modified, Lobby Key Required, Pickleball Court(s), Pool, Recreation Facilities, Sauna, Security, Shuffleboard Court, Spa/Hot Tub, Tennis Court(s), Trail(s), Wheelchair Access
View Garden
Roof Type Shingle
Porch Covered, Front Porch, Screened
Attached Garage true
Garage true
Private Pool No
Building
Lot Description Cleared, City Limits, Paved
Entry Level One
Foundation Slab
Lot Size Range Up to 10,889 Sq. Ft.
Builder Name Lennar
Sewer Public Sewer
Water Public
Architectural Style Ranch
Structure Type Block,Stucco
New Construction false
Construction Status Inspections
Others
Pets Allowed Yes
HOA Fee Include 24-Hour Guard,Common Area Taxes,Pool,Escrow Reserves Fund,Maintenance Structure,Maintenance Grounds,Management,Recreational Facilities,Security
Senior Community Yes
Ownership Fee Simple
Monthly Total Fees $365
Acceptable Financing Cash, Conventional, FHA, VA Loan
Membership Fee Required Required
Listing Terms Cash, Conventional, FHA, VA Loan
Special Listing Condition None
Read Less Info
Want to know what your home might be worth? Contact us for a FREE valuation!

Our team is ready to help you sell your home for the highest possible price ASAP

© 2025 My Florida Regional MLS DBA Stellar MLS. All Rights Reserved.
Bought with FLORIDA PLUS REALTY, LLC
Making real estate fun, simple and stress-free!






