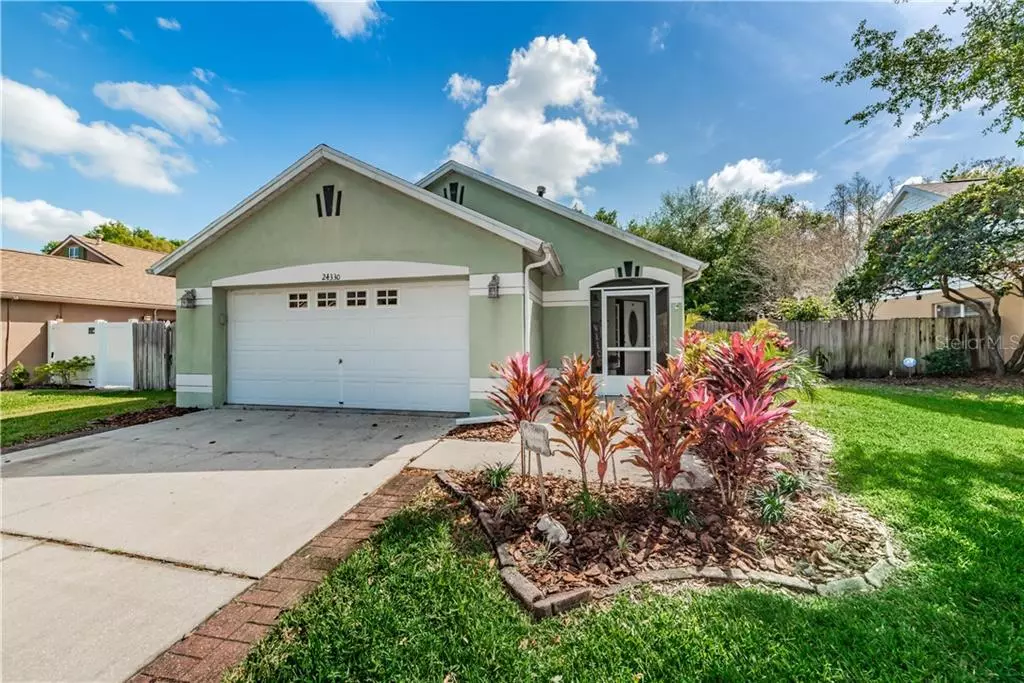$223,000
$225,000
0.9%For more information regarding the value of a property, please contact us for a free consultation.
3 Beds
2 Baths
1,227 SqFt
SOLD DATE : 05/06/2020
Key Details
Sold Price $223,000
Property Type Single Family Home
Sub Type Single Family Residence
Listing Status Sold
Purchase Type For Sale
Square Footage 1,227 sqft
Price per Sqft $181
Subdivision Oak Grove Ph 1B
MLS Listing ID W7821568
Sold Date 05/06/20
Bedrooms 3
Full Baths 2
Construction Status Appraisal,Financing,Inspections
HOA Fees $15/ann
HOA Y/N Yes
Year Built 1998
Annual Tax Amount $1,629
Lot Size 7,405 Sqft
Acres 0.17
Property Description
Beautiful 3 Bedroom 2 bath 2 car garage MOVE IN READY updated home waiting for you! Once you see this home you'll fall in love with the open floor plan, the tucked away location on a cul de sac and the large fenced in yard that backs up to a conservation area. Inside you will find gorgeous laminate floors and tile throughout. There is an updated kitchen with stainless steel appliances and a gas stove! Both bathrooms have been updated as well. Never run out of hot water with the gas tankless water heater. NEW ROOF and NEW AC! The large and spacious screened in back porch is the perfect setting to enjoy your morning coffee or entertain your guests in the tranquil conservation setting. This home is ideally tucked away but close to tons of shopping, dining and entertainment with the Tampa premier outlet nearby and the 54/56 expansion area. Come see it today before it's gone!
Location
State FL
County Pasco
Community Oak Grove Ph 1B
Zoning PUD
Interior
Interior Features Built-in Features, Ceiling Fans(s), High Ceilings, Living Room/Dining Room Combo, Open Floorplan, Solid Surface Counters, Solid Wood Cabinets, Walk-In Closet(s)
Heating Central, Electric
Cooling Central Air
Flooring Bamboo, Ceramic Tile
Fireplace false
Appliance Dishwasher, Disposal, Gas Water Heater, Microwave, Range, Range Hood, Refrigerator, Tankless Water Heater
Laundry In Garage
Exterior
Exterior Feature Fence, Irrigation System, Rain Gutters, Sidewalk, Sliding Doors
Parking Features Driveway, Garage Door Opener
Garage Spaces 2.0
Fence Wood
Community Features Deed Restrictions
Utilities Available Cable Connected, Electricity Connected, Natural Gas Connected, Sewer Connected, Street Lights, Water Connected
Roof Type Shingle
Porch Covered, Porch, Screened
Attached Garage true
Garage true
Private Pool No
Building
Lot Description Sidewalk, Paved
Story 1
Entry Level One
Foundation Slab
Lot Size Range Up to 10,889 Sq. Ft.
Sewer Public Sewer
Water Public
Structure Type Block,Stucco
New Construction false
Construction Status Appraisal,Financing,Inspections
Schools
Elementary Schools Denham Oaks Elementary-Po
Middle Schools Cypress Creek Middle School
High Schools Cypress Creek High School
Others
Pets Allowed Yes
Senior Community No
Ownership Fee Simple
Monthly Total Fees $15
Acceptable Financing Cash, Conventional, FHA, VA Loan
Membership Fee Required Required
Listing Terms Cash, Conventional, FHA, VA Loan
Special Listing Condition None
Read Less Info
Want to know what your home might be worth? Contact us for a FREE valuation!

Our team is ready to help you sell your home for the highest possible price ASAP

© 2025 My Florida Regional MLS DBA Stellar MLS. All Rights Reserved.
Bought with KELLER WILLIAMS TAMPA CENTRAL
Making real estate fun, simple and stress-free!






