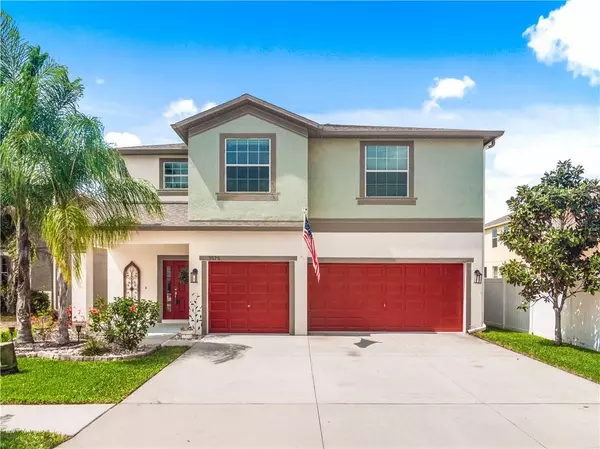$355,000
$359,900
1.4%For more information regarding the value of a property, please contact us for a free consultation.
6 Beds
4 Baths
3,231 SqFt
SOLD DATE : 06/08/2020
Key Details
Sold Price $355,000
Property Type Single Family Home
Sub Type Single Family Residence
Listing Status Sold
Purchase Type For Sale
Square Footage 3,231 sqft
Price per Sqft $109
Subdivision Concord Stn Ph 2 Un A Sec 3
MLS Listing ID T3234658
Sold Date 06/08/20
Bedrooms 6
Full Baths 4
Construction Status Appraisal,Financing,Inspections,Other Contract Contingencies
HOA Fees $14/ann
HOA Y/N Yes
Year Built 2015
Annual Tax Amount $6,543
Lot Size 5,662 Sqft
Acres 0.13
Property Description
GOT FAMILY??! Don't miss out on this opportunity for a better than new, SPACIOUS home on a small cul de sac street with a POND VIEW! BONUS TO BUYERS: This house comes with a friendly group of neighbors that sellers say are THE BEST! Located in the desirable Concord Station community, this house boasts 6 BEDROOMS & 4 FULL BATHROOMS! Enter into a beautiful open foyer with soaring ceilings up to the second floor loft then make your way into the desirable OPEN CONCEPT LIVING/DINING/FAMILY/DINETTE/KITCHEN with UPGRADED CALI BAMBOO WOOD FLOORING. You'll appreciate the centrally located OPEN KITCHEN that offers beautiful 42" WOOD CABINETS, GRANITE COUNTERTOPS, beautiful STAINLESS STEEL appliances, upgraded TILE BACKSPLASH, a WALK IN PANTRY and also features an ISLAND (with BREAKFAST BAR & a LARGE STAINLESS STEEL SINK) that OVERLOOKS the dining, living, patio, backyard & pond. A convenient FIRST FLOOR GUEST BEDROOM and FULL BATHROOM with walk in shower round out the lower level. Walk up the newly upgraded stairs with wood steps & bead board accents to the OPEN LOFT AREA/FLEX SPACE for a variety of possible uses. Along the FRONT is a hall to 2 BEDROOMS & a FULL BATH with GRANITE COUNTERS, DUAL SINKS & shower/tub combo. Across the back are 2 ADDITIONAL BEDROOMS, a FULL BATH with GRANITE COUNTERS & DUAL SINKS & shower/tub combo, LAUNDRY and a HALLWAY to the MASTER SUITE. Enter through DOUBLE DOORS into to the HUGE MASTER SUITE that OVERLOOKS the BACKYARD/POND & features a decorative WOOD PLANK ACCENT WALL, a roomy SITTING AREA, oversized WALK IN CLOSET and an XL BATHROOM with WOOD PLANK ACCENT WALL, GRANITE COUNTERTOPS, HIS & HER SINKS, PICTURE MIRRORS, WALK IN SHOWER, GARDEN TUB & private water closet. The convenient UPSTAIRS LAUNDRY room boasts a newer LG FRONT LOAD WASHER & DRYER, storage closet & BUILT IN CABINETS with a handy HANGING BAR. The THREE CAR GARAGE will accommodate your vehicles, bikes and more with handy built-in OVERHEAD STORAGE RACKS. COMMUNITY AMENITIES include CLUBHOUSE, FITNESS center, RESORT STYLE POOL & a kiddie SPLASH PAD, 2 PLAYGROUNDS & a BASKETBALL court! Only a short drive to the Veteran's Expressway for easy access to Tampa Airport, downtown & the bridges to beaches. LOW HOA!
Location
State FL
County Pasco
Community Concord Stn Ph 2 Un A Sec 3
Zoning MPUD
Rooms
Other Rooms Inside Utility, Loft
Interior
Interior Features Ceiling Fans(s), Eat-in Kitchen, Kitchen/Family Room Combo, Living Room/Dining Room Combo, Open Floorplan, Split Bedroom, Stone Counters, Walk-In Closet(s), Window Treatments
Heating Central, Electric, Heat Pump, Zoned
Cooling Central Air, Zoned
Flooring Bamboo, Carpet, Tile
Furnishings Unfurnished
Fireplace false
Appliance Dishwasher, Disposal, Dryer, Electric Water Heater, Microwave, Range, Refrigerator, Washer
Laundry Inside, Laundry Room, Upper Level
Exterior
Exterior Feature Hurricane Shutters, Irrigation System, Rain Gutters, Sidewalk, Sliding Doors, Sprinkler Metered
Parking Features Driveway, Garage Door Opener
Garage Spaces 3.0
Community Features Deed Restrictions, Fitness Center, No Truck/RV/Motorcycle Parking, Park, Playground, Pool, Sidewalks, Tennis Courts
Utilities Available BB/HS Internet Available, Electricity Connected, Fiber Optics, Sewer Connected, Sprinkler Meter, Street Lights, Underground Utilities
Amenities Available Clubhouse, Fence Restrictions, Fitness Center, Park, Playground, Pool, Recreation Facilities, Tennis Court(s), Vehicle Restrictions
View Y/N 1
View Water
Roof Type Shingle
Porch Covered, Front Porch, Rear Porch, Screened
Attached Garage true
Garage true
Private Pool No
Building
Lot Description Oversized Lot, Sidewalk, Street Dead-End, Paved
Entry Level Two
Foundation Slab
Lot Size Range Up to 10,889 Sq. Ft.
Builder Name Lennar
Sewer Public Sewer
Water Public
Architectural Style Traditional
Structure Type Block,Stucco,Wood Frame
New Construction false
Construction Status Appraisal,Financing,Inspections,Other Contract Contingencies
Schools
Elementary Schools Oakstead Elementary-Po
Middle Schools Charles S. Rushe Middle-Po
High Schools Sunlake High School-Po
Others
Pets Allowed Yes
HOA Fee Include Common Area Taxes,Pool,Recreational Facilities
Senior Community No
Pet Size Extra Large (101+ Lbs.)
Ownership Fee Simple
Monthly Total Fees $14
Acceptable Financing Cash, Conventional, VA Loan
Membership Fee Required Required
Listing Terms Cash, Conventional, VA Loan
Num of Pet 4
Special Listing Condition None
Read Less Info
Want to know what your home might be worth? Contact us for a FREE valuation!

Our team is ready to help you sell your home for the highest possible price ASAP

© 2025 My Florida Regional MLS DBA Stellar MLS. All Rights Reserved.
Bought with BHHS FLORIDA PROPERTIES GROUP
Making real estate fun, simple and stress-free!






