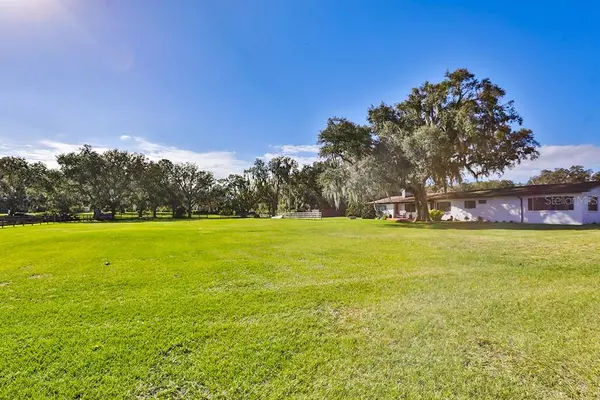$340,000
$349,900
2.8%For more information regarding the value of a property, please contact us for a free consultation.
4 Beds
3 Baths
3,382 SqFt
SOLD DATE : 06/04/2020
Key Details
Sold Price $340,000
Property Type Single Family Home
Sub Type Single Family Residence
Listing Status Sold
Purchase Type For Sale
Square Footage 3,382 sqft
Price per Sqft $100
Subdivision Unplatted
MLS Listing ID T3219551
Sold Date 06/04/20
Bedrooms 4
Full Baths 3
HOA Y/N No
Year Built 1962
Annual Tax Amount $3,415
Lot Size 2.030 Acres
Acres 2.03
Property Description
**BACK ON MARKET** Bring your pets, chickens, goats and horses! TWO ACRES for your RV, boat, and toys! NO CDD or HOA's here! The rustic home is country living featuring 3,300+sqft, 4 bedrooms, 3 full baths, formal living room with brick fireplace, family room/den, updated kitchen with slate and stainless steel appliances, and 3 ADDITIONAL BONUS ROOMS with potentials for office, guest bedrooms, craft room, game room, and storage! Hardwood flooring, slate, and ceramic tiles throughout the main living area, carpet and Terrazzo tiles in the bedrooms. Main AC replaced in 2019 and smaller AC replaced 2020. Pool pump is less than 2 years old, and pool was resurfaced with added pavers and waterfall. Roof 7 years old, water softener 3 years old, 2 water heaters. There is a huge covered 4-car carport with an attached 2-car garage that can be updated into additional work space, wood shop, and storage. There is an RV pad with electrical hookup located on the property. Plenty of room for garden shed, chicken coop, and horse stall. Your dogs can have free roam along with a fenced kennel. Property is located on a quiet dead-end street. Country living with the perks of city convenience with nearby I-75 to Tampa, I-4 to Orlando, close proximity to various shopping & dining areas, equestrian park riding trails and Medard Park for fishing and canoeing. BACK ON MARKET WITH EASY SHOWING!!
Location
State FL
County Hillsborough
Community Unplatted
Zoning AS-1
Rooms
Other Rooms Bonus Room, Den/Library/Office, Family Room, Formal Living Room Separate, Great Room, Inside Utility, Storage Rooms
Interior
Interior Features Ceiling Fans(s), Crown Molding, Eat-in Kitchen, Kitchen/Family Room Combo, Solid Surface Counters, Solid Wood Cabinets, Thermostat
Heating Central, Electric
Cooling Central Air, Wall/Window Unit(s)
Flooring Carpet, Ceramic Tile, Concrete, Laminate, Slate, Terrazzo, Tile, Wood
Fireplaces Type Family Room, Wood Burning
Furnishings Unfurnished
Fireplace true
Appliance Convection Oven, Dishwasher, Disposal, Electric Water Heater, Microwave, Range, Refrigerator, Water Softener
Laundry Inside, Laundry Closet
Exterior
Exterior Feature Dog Run, Fence, Rain Gutters, Sliding Doors, Storage
Parking Features Boat, Circular Driveway, Covered, Driveway, Guest, Open, Oversized, Parking Pad, RV Carport, Workshop in Garage
Pool In Ground, Lighting, Other
Utilities Available Cable Available, Electricity Available, Electricity Connected, Public
View Trees/Woods
Roof Type Shingle
Porch Covered, Front Porch, Porch
Garage false
Private Pool Yes
Building
Lot Description In County, Oversized Lot, Pasture, Street Dead-End, Paved, Zoned for Horses
Story 1
Entry Level One
Foundation Slab
Lot Size Range Two + to Five Acres
Sewer Septic Tank
Water Well
Architectural Style Ranch
Structure Type Block,Brick,Stucco
New Construction false
Schools
Elementary Schools Nelson-Hb
Middle Schools Mulrennan-Hb
High Schools Durant-Hb
Others
Pets Allowed Yes
Senior Community No
Ownership Fee Simple
Acceptable Financing Cash, Conventional, FHA, VA Loan
Listing Terms Cash, Conventional, FHA, VA Loan
Special Listing Condition None
Read Less Info
Want to know what your home might be worth? Contact us for a FREE valuation!

Our team is ready to help you sell your home for the highest possible price ASAP

© 2025 My Florida Regional MLS DBA Stellar MLS. All Rights Reserved.
Bought with FLORIDA REAL ESTATE INC
Making real estate fun, simple and stress-free!






