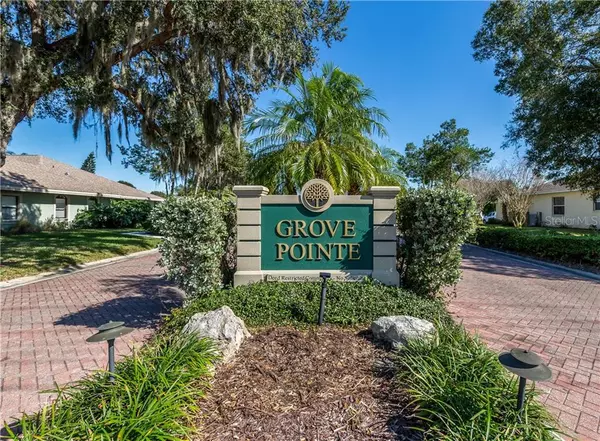$350,000
$360,000
2.8%For more information regarding the value of a property, please contact us for a free consultation.
3 Beds
2 Baths
1,871 SqFt
SOLD DATE : 06/30/2020
Key Details
Sold Price $350,000
Property Type Single Family Home
Sub Type Single Family Residence
Listing Status Sold
Purchase Type For Sale
Square Footage 1,871 sqft
Price per Sqft $187
Subdivision Grove Pointe
MLS Listing ID N6108797
Sold Date 06/30/20
Bedrooms 3
Full Baths 2
Construction Status Financing
HOA Fees $32/ann
HOA Y/N Yes
Year Built 1998
Annual Tax Amount $2,308
Lot Size 0.260 Acres
Acres 0.26
Lot Dimensions 135x92
Property Description
POOL HOME in the fabulous Grove Pointe neighborhood! 3bedrooms -2 baths -2 car garage. The desirable layout is a split bedroom plan with soaring ceilings in the TWO living areas. The kitchen (which overlooks the pool) has designer light multi toned granite, year old stainless steel appliances, white cabinets, pantry closet. The LANAI is large & the POOL has a sunshelf and tropical privacy plantings which take you away to your own haven. Plus the guest bath serves as a POOL BATH! This HOME is designed for Family & Friends to gather! True dining room and living room, PLUS a large family room with dining area. Beautiful neutral tile and rich wood laminate throughout the house. The master bedroom has toe-pleasing carpet with en-suite featuring nice tub and separate shower. Lovely details like crown molding, recessed lighting, nice light fixtures and fans. The interior laundry room has plenty of storage, too! The ROOF is only a ONE YEAR old! Plus the seller is providing a 1 YEAR home warranty on appliances and AC system.
Location
State FL
County Sarasota
Community Grove Pointe
Zoning RSF2
Interior
Interior Features Cathedral Ceiling(s), Ceiling Fans(s), Crown Molding, Kitchen/Family Room Combo, Living Room/Dining Room Combo, Split Bedroom, Stone Counters, Walk-In Closet(s), Window Treatments
Heating Electric
Cooling Central Air
Flooring Carpet, Ceramic Tile, Laminate
Fireplace false
Appliance Disposal, Dryer, Range, Refrigerator, Washer
Laundry Inside, Laundry Room
Exterior
Exterior Feature Rain Gutters
Parking Features Driveway
Garage Spaces 2.0
Pool Child Safety Fence, Gunite, Screen Enclosure
Utilities Available BB/HS Internet Available, Cable Connected, Electricity Connected, Public, Sewer Connected, Sprinkler Well
View Pool
Roof Type Shingle
Porch Covered, Deck, Enclosed, Screened
Attached Garage true
Garage true
Private Pool Yes
Building
Lot Description Sidewalk
Entry Level One
Foundation Slab
Lot Size Range 1/4 Acre to 21779 Sq. Ft.
Sewer Public Sewer
Water Public
Architectural Style Ranch
Structure Type Block,Stucco
New Construction false
Construction Status Financing
Schools
Elementary Schools Ashton Elementary
Middle Schools Sarasota Middle
High Schools Riverview High
Others
Pets Allowed Yes
Senior Community No
Ownership Fee Simple
Monthly Total Fees $32
Acceptable Financing Cash, Conventional
Membership Fee Required Required
Listing Terms Cash, Conventional
Special Listing Condition None
Read Less Info
Want to know what your home might be worth? Contact us for a FREE valuation!

Our team is ready to help you sell your home for the highest possible price ASAP

© 2025 My Florida Regional MLS DBA Stellar MLS. All Rights Reserved.
Bought with ROBERT SLACK LLC
Making real estate fun, simple and stress-free!






