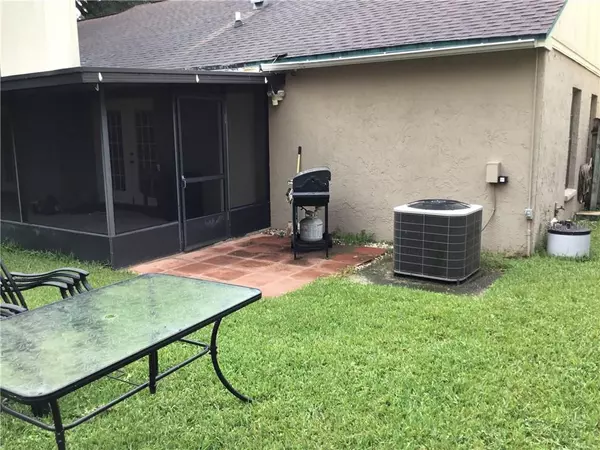$210,000
$220,000
4.5%For more information regarding the value of a property, please contact us for a free consultation.
3 Beds
2 Baths
1,643 SqFt
SOLD DATE : 11/18/2019
Key Details
Sold Price $210,000
Property Type Single Family Home
Sub Type Single Family Residence
Listing Status Sold
Purchase Type For Sale
Square Footage 1,643 sqft
Price per Sqft $127
Subdivision Shadow Bay
MLS Listing ID U8061819
Sold Date 11/18/19
Bedrooms 3
Full Baths 2
Construction Status Inspections
HOA Y/N No
Year Built 1987
Annual Tax Amount $2,417
Lot Size 6,969 Sqft
Acres 0.16
Property Description
MIC DROP! Your new home is this one! Beautiful neighborhood: Genuine 3/2 with large master bedroom and private bathroom on one side of home, 2 bedrooms and full bathroom on the other! Large living areas with centrally located kitchen/dining. 3 sets of French doors leading to the large, full-length of house, screened in porch! Fenced back yard! Tiled laundry room with newer washer/dryer leading to the double garage (with opener)! Beautiful master bathroom recently updated and wood-like tile in the master bedroom which also offers space and privacy! Exterior security cameras, Ring doorbell, existing sprinkler system, 2 wall mounted tv's STAY!! Fireplace works for that cold winter night... Hurricane shutters too! This home has it all in an area where homes DO NOT LAST! Let's sit on the front porch and talk about it!
Location
State FL
County Hillsborough
Community Shadow Bay
Zoning RSC-6
Rooms
Other Rooms Family Room
Interior
Interior Features Ceiling Fans(s), Split Bedroom, Walk-In Closet(s)
Heating Central
Cooling Central Air
Flooring Carpet, Ceramic Tile
Fireplace true
Appliance Dishwasher, Disposal, Dryer, Electric Water Heater, Exhaust Fan, Microwave, None, Range, Refrigerator, Washer
Laundry Laundry Room
Exterior
Exterior Feature Fence, French Doors
Garage Spaces 2.0
Utilities Available BB/HS Internet Available, Cable Available, Electricity Connected, Public, Street Lights
Roof Type Shingle
Porch Enclosed, Rear Porch
Attached Garage true
Garage true
Private Pool No
Building
Entry Level One
Foundation Slab
Lot Size Range Up to 10,889 Sq. Ft.
Sewer Public Sewer
Water Public
Structure Type Block
New Construction false
Construction Status Inspections
Schools
Elementary Schools Yates-Hb
Middle Schools Mann-Hb
High Schools Brandon-Hb
Others
Senior Community No
Ownership Fee Simple
Acceptable Financing Cash, Conventional, FHA, VA Loan
Listing Terms Cash, Conventional, FHA, VA Loan
Special Listing Condition None
Read Less Info
Want to know what your home might be worth? Contact us for a FREE valuation!

Our team is ready to help you sell your home for the highest possible price ASAP

© 2024 My Florida Regional MLS DBA Stellar MLS. All Rights Reserved.
Bought with CREEGAN PROPERTY GROUP
Making real estate fun, simple and stress-free!






