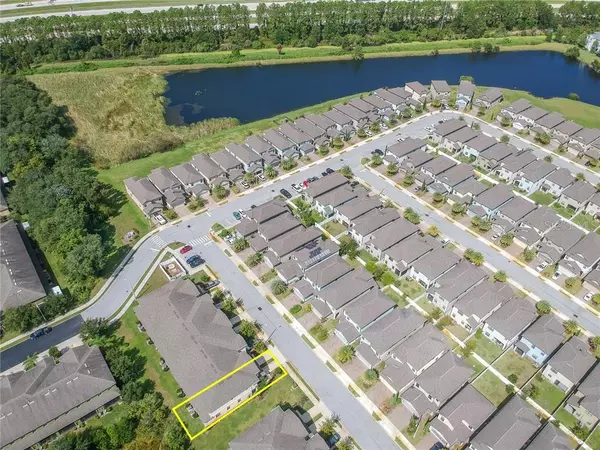$194,000
$199,900
3.0%For more information regarding the value of a property, please contact us for a free consultation.
2 Beds
3 Baths
1,548 SqFt
SOLD DATE : 12/23/2019
Key Details
Sold Price $194,000
Property Type Townhouse
Sub Type Townhouse
Listing Status Sold
Purchase Type For Sale
Square Footage 1,548 sqft
Price per Sqft $125
Subdivision Brandon Pointe Prcl 107 Repl
MLS Listing ID L4911339
Sold Date 12/23/19
Bedrooms 2
Full Baths 2
Half Baths 1
Construction Status Financing
HOA Fees $187/mo
HOA Y/N Yes
Year Built 2014
Annual Tax Amount $2,197
Lot Size 2,613 Sqft
Acres 0.06
Property Description
Beautiful two story, two master suite townhome in the perfect location is a must see! This amazing end unit home is overflowing with high ceilings and natural light. Boasting an open floor plan with a covered screened in lanai overlooking the private backyard. This home has many features including beautiful ceramic tile on the first floor, the massive kitchen has 42” staggered cabinets, granite countertops and stainless steel appliances, perfect for entertaining. Some extra great features are double pane windows, hurricane shutters, ceiling fans, and many more. On the second floor you will find a bonus loft, laundry room and two huge Master Suites which both include walk-in closets and en-suite bathrooms. All appliances and window blinds to remain. This immaculate home is move in ready. You will love the convenient location Brandon Pointe offers within minutes of I-75, Expressway and the Brandon mall, close to shopping, dining, hospitals, and Mac Dill. This is a great gated community with no CDD.
Location
State FL
County Hillsborough
Community Brandon Pointe Prcl 107 Repl
Zoning PD
Interior
Interior Features Ceiling Fans(s), Kitchen/Family Room Combo, Stone Counters, Walk-In Closet(s)
Heating Central
Cooling Central Air
Flooring Carpet, Ceramic Tile
Fireplace false
Appliance Dishwasher, Disposal, Dryer, Electric Water Heater, Microwave, Range, Refrigerator, Washer
Exterior
Exterior Feature Hurricane Shutters, Irrigation System, Sidewalk, Sliding Doors
Parking Features Garage Door Opener
Garage Spaces 1.0
Community Features Gated, Pool, Sidewalks
Utilities Available Cable Available, Electricity Available, Public, Sewer Connected, Street Lights
Roof Type Shingle
Porch Enclosed, Patio
Attached Garage true
Garage true
Private Pool No
Building
Entry Level Two
Foundation Slab
Lot Size Range Up to 10,889 Sq. Ft.
Sewer None
Water Public
Structure Type Stucco
New Construction false
Construction Status Financing
Others
Pets Allowed Yes
HOA Fee Include Pool,Maintenance Structure,Maintenance Grounds,Private Road,Water
Senior Community No
Ownership Fee Simple
Monthly Total Fees $187
Acceptable Financing Cash, Conventional, FHA, VA Loan
Membership Fee Required Required
Listing Terms Cash, Conventional, FHA, VA Loan
Special Listing Condition None
Read Less Info
Want to know what your home might be worth? Contact us for a FREE valuation!

Our team is ready to help you sell your home for the highest possible price ASAP

© 2025 My Florida Regional MLS DBA Stellar MLS. All Rights Reserved.
Bought with BETTER HOMES & GARDENS REAL ESTATE OLIVE BRANCH
Making real estate fun, simple and stress-free!






