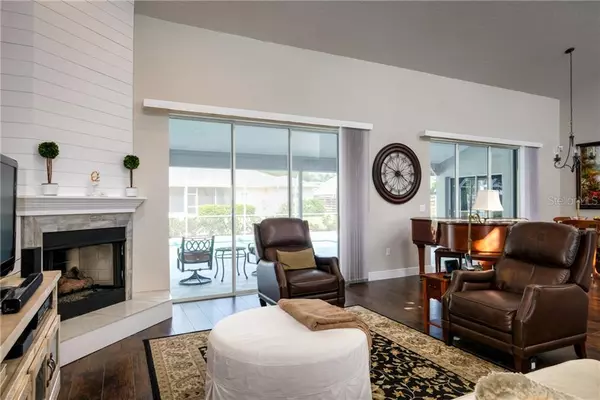$412,000
$439,000
6.2%For more information regarding the value of a property, please contact us for a free consultation.
3 Beds
2 Baths
2,150 SqFt
SOLD DATE : 12/13/2019
Key Details
Sold Price $412,000
Property Type Single Family Home
Sub Type Single Family Residence
Listing Status Sold
Purchase Type For Sale
Square Footage 2,150 sqft
Price per Sqft $191
Subdivision Grove Pointe
MLS Listing ID A4446866
Sold Date 12/13/19
Bedrooms 3
Full Baths 2
Construction Status Financing
HOA Fees $32/ann
HOA Y/N Yes
Year Built 1992
Annual Tax Amount $3,158
Lot Size 0.300 Acres
Acres 0.3
Property Description
Renovated and Spacious Home with Open Floor Plan. Welcome to desirable Grove Pointe. So close to all Sarasota has to offer such as beaches, shopping, and an A+ rated school District. Vaulted ceilings with high windows allow the sunlight to brighten this happy home. The Great room is anchored by a fabulous gas fireplace. The kitchen boasts all stainless appliances, gorgeous quartz counter-tops and an extra large island to gather around. There are Beautiful engineered hardwood floors in every room to create a great flow of space. The private master bedroom is serene and en-suite including soaking tub and oversized shower. The Barn Door accent lends privacy to the home office/den with bay window. Pocketing doors lead out to the pool and the enormous covered lanai. This corner lot home has plenty of green space and a THREE car garage with circular drive allowing for event parking and all of your toys! You can't beat the Super Low annual HOA fee. This home is move in ready and waiting for you. Welcome Home Sweet Home!
Location
State FL
County Sarasota
Community Grove Pointe
Zoning RSF2
Rooms
Other Rooms Den/Library/Office
Interior
Interior Features Cathedral Ceiling(s), Ceiling Fans(s), High Ceilings, Solid Surface Counters, Solid Wood Cabinets, Walk-In Closet(s)
Heating Central
Cooling Central Air
Flooring Hardwood
Fireplaces Type Gas, Living Room
Fireplace true
Appliance Dishwasher, Disposal, Microwave, Range, Refrigerator
Laundry Inside
Exterior
Exterior Feature Rain Gutters, Sidewalk
Parking Features Circular Driveway, Garage Door Opener, Oversized
Garage Spaces 3.0
Pool In Ground
Community Features Deed Restrictions, Sidewalks
Utilities Available BB/HS Internet Available, Cable Available, Electricity Connected, Propane, Sewer Connected
Roof Type Tile
Porch Covered, Screened
Attached Garage true
Garage true
Private Pool Yes
Building
Lot Description Corner Lot
Entry Level One
Foundation Slab
Lot Size Range 1/4 Acre to 21779 Sq. Ft.
Sewer Public Sewer
Water Public
Architectural Style Contemporary, Traditional
Structure Type Block
New Construction false
Construction Status Financing
Schools
Elementary Schools Ashton Elementary
Middle Schools Sarasota Middle
High Schools Riverview High
Others
Pets Allowed Yes
Senior Community No
Ownership Fee Simple
Monthly Total Fees $32
Acceptable Financing Cash, Conventional, FHA, VA Loan
Membership Fee Required Required
Listing Terms Cash, Conventional, FHA, VA Loan
Special Listing Condition None
Read Less Info
Want to know what your home might be worth? Contact us for a FREE valuation!

Our team is ready to help you sell your home for the highest possible price ASAP

© 2025 My Florida Regional MLS DBA Stellar MLS. All Rights Reserved.
Bought with DEBBIE HERING REALTY & ASSOC.
Making real estate fun, simple and stress-free!






