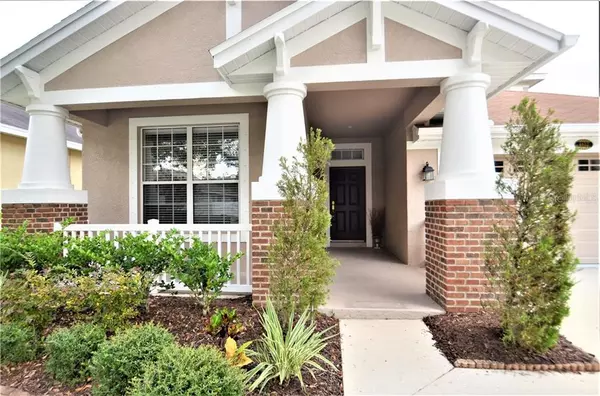$379,600
$390,000
2.7%For more information regarding the value of a property, please contact us for a free consultation.
4 Beds
3 Baths
2,738 SqFt
SOLD DATE : 11/15/2019
Key Details
Sold Price $379,600
Property Type Single Family Home
Sub Type Single Family Residence
Listing Status Sold
Purchase Type For Sale
Square Footage 2,738 sqft
Price per Sqft $138
Subdivision Reflections Ph 3
MLS Listing ID U8058231
Sold Date 11/15/19
Bedrooms 4
Full Baths 3
Construction Status Financing,Inspections
HOA Fees $80/mo
HOA Y/N Yes
Year Built 2005
Annual Tax Amount $3,149
Lot Size 6,098 Sqft
Acres 0.14
Property Description
Stunning move-in ready 4/3/2 with 2 car garage home is located in the Reflections Community. Walking through the front door you are greeted with crown molding, ceiling fans, laminate wood floors, 3" plantation shutters, Pella sliders (2019-Hurricane Rated) and an incredible lake view. The split floor plan offers 3 bedrooms and 2 bathrooms on the first floor. The master suite boasts tray ceilings and adjoins the Master Bathroom featuring dual sinks, a large walk-in shower and a huge 10' x 9' walk-in closet. The gourmet eat-in kitchen includes hardwood cabinets, granite counter tops, metallic/glass tile back splash and center island. Stainless steel appliances include a Kenmore Refrigerator (2019), Maytag Gas Cook Top, Jenn-Air Microwave/Oven, and Frigidaire Dishwasher (2019). The second floor includes 1 bedroom, 1 bathroom and a loft/bonus room. This separate area, which is the only one of its kind in the neighborhood, would be perfect for a teenager/in-law suite/guests. The home was built by the current owners and has been meticulously maintained. Recently painted exterior (2017) and sprinkler system (2019). The fenced backyard has middle of the lake views and room for a pool. Fabric Shield Hurricane Shutters (2019) are available for all windows. There is a tank-less water softener (2018) in the garage. Community includes a pool and play ground. Zoned for the sought after school district containing Steinbrenner High School. Close to schools, parks, churches, restaurants and shopping.
Location
State FL
County Hillsborough
Community Reflections Ph 3
Zoning PD
Rooms
Other Rooms Formal Dining Room Separate, Great Room, Inside Utility, Loft
Interior
Interior Features Ceiling Fans(s), Crown Molding, Eat-in Kitchen, High Ceilings, Open Floorplan, Solid Wood Cabinets, Split Bedroom, Stone Counters, Tray Ceiling(s), Walk-In Closet(s), Window Treatments
Heating Central
Cooling Central Air
Flooring Carpet, Ceramic Tile, Laminate
Fireplace false
Appliance Built-In Oven, Cooktop, Dishwasher, Disposal, Gas Water Heater, Ice Maker, Microwave, Range Hood, Refrigerator, Water Softener
Laundry Inside
Exterior
Exterior Feature Fence, Hurricane Shutters, Irrigation System, Lighting, Rain Gutters, Sidewalk, Sliding Doors, Sprinkler Metered
Parking Features Driveway, Garage Door Opener, On Street
Garage Spaces 2.0
Community Features Playground, Pool, Sidewalks
Utilities Available BB/HS Internet Available, Cable Available, Cable Connected, Electricity Available, Electricity Connected, Natural Gas Connected, Phone Available, Sewer Available, Sprinkler Meter, Street Lights, Water Available
Amenities Available Playground, Pool
Waterfront Description Lake
View Y/N 1
Water Access 1
Water Access Desc Lake
View Water
Roof Type Shingle
Porch Covered, Front Porch, Patio
Attached Garage true
Garage true
Private Pool No
Building
Lot Description Sidewalk, Paved
Entry Level Two
Foundation Slab
Lot Size Range Up to 10,889 Sq. Ft.
Sewer Public Sewer
Water Public
Architectural Style Craftsman
Structure Type Block,Brick,Stucco
New Construction false
Construction Status Financing,Inspections
Schools
Elementary Schools Schwarzkopf-Hb
Middle Schools Martinez-Hb
High Schools Steinbrenner High School
Others
Pets Allowed Yes
HOA Fee Include Pool
Senior Community No
Pet Size Extra Large (101+ Lbs.)
Ownership Fee Simple
Monthly Total Fees $80
Acceptable Financing Cash, Conventional, FHA, VA Loan
Membership Fee Required Required
Listing Terms Cash, Conventional, FHA, VA Loan
Special Listing Condition None
Read Less Info
Want to know what your home might be worth? Contact us for a FREE valuation!

Our team is ready to help you sell your home for the highest possible price ASAP

© 2025 My Florida Regional MLS DBA Stellar MLS. All Rights Reserved.
Bought with COLDWELL BANKER RESIDENTIAL
Making real estate fun, simple and stress-free!






