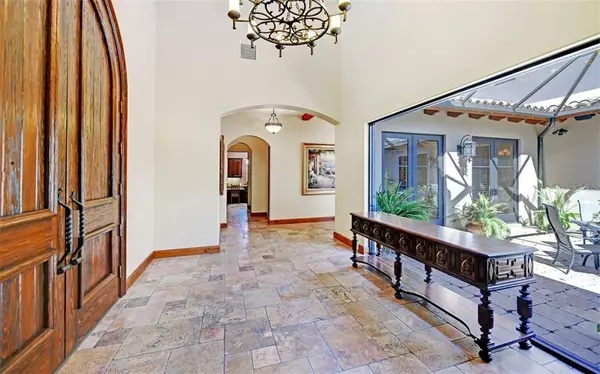$1,900,000
$1,995,000
4.8%For more information regarding the value of a property, please contact us for a free consultation.
4 Beds
4 Baths
4,407 SqFt
SOLD DATE : 03/24/2020
Key Details
Sold Price $1,900,000
Property Type Single Family Home
Sub Type Single Family Residence
Listing Status Sold
Purchase Type For Sale
Square Footage 4,407 sqft
Price per Sqft $431
Subdivision Oyster Bay Estates
MLS Listing ID A4443962
Sold Date 03/24/20
Bedrooms 4
Full Baths 3
Half Baths 1
Construction Status Inspections
HOA Fees $12/ann
HOA Y/N Yes
Year Built 2006
Annual Tax Amount $14,099
Lot Size 0.350 Acres
Acres 0.35
Lot Dimensions 100x165x100x157
Property Description
Spectacular Tuscan Masterpiece in Oyster Bay Estates, Sarasota's most coveted West-of-the-Trail neighborhood. This Spanish-Italian design home was built in 2006 by custom-builder Bruce Saba with impeccable finishes and the utmost attention to detail. Featuring 4,407 sf of living area, this home includes 4 bedrooms, 3 1/2 baths, large great room with walk-behind bar, formal dining room, wine cellar. A brick lined arch way leads to a magnificent gourmet kitchen equipped with top-of-the-line appliances, ample center island, sandblasted granite countertops, butler's pantry, dirty kitchen and English pub brick wallcovering. A tranquil center courtyard, with soothing water feature and tropical foliage is the perfect place to relax and enjoy the fresh breeze and warm sun. The spacious rear porch and pool deck are surrounded by lush landscaping and make the home ideal for entertaining and outdoor living. A relaxing waterfall accentuates the heated and caged pool. Other notable features include a circular driveway and AC equipped 3 car garage. This classic west-of-the-trail home is simply unrivalled in location, quality of construction and old-world charm.
Location
State FL
County Sarasota
Community Oyster Bay Estates
Zoning RSF1
Rooms
Other Rooms Den/Library/Office, Formal Dining Room Separate, Great Room, Inside Utility
Interior
Interior Features Built-in Features, Cathedral Ceiling(s), Ceiling Fans(s), Crown Molding, Eat-in Kitchen, High Ceilings, Open Floorplan, Solid Surface Counters, Solid Wood Cabinets, Split Bedroom, Stone Counters, Thermostat, Vaulted Ceiling(s), Walk-In Closet(s), Wet Bar, Window Treatments
Heating Central, Electric
Cooling Central Air, Zoned
Flooring Carpet, Travertine
Furnishings Unfurnished
Fireplace false
Appliance Bar Fridge, Dishwasher, Disposal, Dryer, Electric Water Heater, Exhaust Fan, Gas Water Heater, Microwave, Range, Refrigerator, Tankless Water Heater, Washer, Water Filtration System, Wine Refrigerator
Laundry Corridor Access, Inside, Laundry Room
Exterior
Exterior Feature Fence, French Doors, Irrigation System, Lighting, Rain Gutters
Parking Features Circular Driveway, Garage Door Opener, Oversized
Garage Spaces 3.0
Pool Auto Cleaner, Gunite, Heated, In Ground, Lighting, Outside Bath Access, Pool Sweep, Screen Enclosure, Tile
Utilities Available BB/HS Internet Available, Cable Connected, Electricity Connected, Natural Gas Available, Public, Sewer Connected, Sprinkler Well
View Trees/Woods
Roof Type Tile
Porch Covered, Rear Porch, Screened
Attached Garage true
Garage true
Private Pool Yes
Building
Lot Description In County, Level, Paved
Entry Level One
Foundation Slab
Lot Size Range 1/4 Acre to 21779 Sq. Ft.
Sewer Public Sewer
Water Public
Architectural Style Other
Structure Type Block,Stucco
New Construction false
Construction Status Inspections
Schools
Elementary Schools Phillippi Shores Elementary
Middle Schools Brookside Middle
High Schools Riverview High
Others
Pets Allowed Yes
Senior Community No
Ownership Fee Simple
Monthly Total Fees $12
Acceptable Financing Cash, Conventional
Membership Fee Required Optional
Listing Terms Cash, Conventional
Special Listing Condition None
Read Less Info
Want to know what your home might be worth? Contact us for a FREE valuation!

Our team is ready to help you sell your home for the highest possible price ASAP

© 2024 My Florida Regional MLS DBA Stellar MLS. All Rights Reserved.
Bought with COLDWELL BANKER RES R E
Making real estate fun, simple and stress-free!






