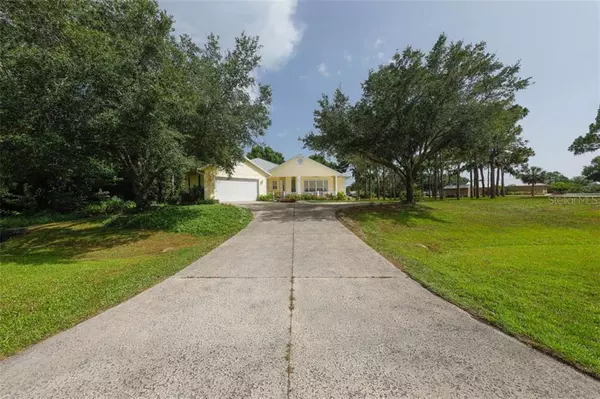$349,000
$349,900
0.3%For more information regarding the value of a property, please contact us for a free consultation.
3 Beds
3 Baths
2,557 SqFt
SOLD DATE : 08/01/2019
Key Details
Sold Price $349,000
Property Type Single Family Home
Sub Type Single Family Residence
Listing Status Sold
Purchase Type For Sale
Square Footage 2,557 sqft
Price per Sqft $136
Subdivision Port Charlotte Sec 084
MLS Listing ID D6107474
Sold Date 08/01/19
Bedrooms 3
Full Baths 3
Construction Status Inspections
HOA Y/N No
Year Built 2001
Annual Tax Amount $4,201
Lot Size 0.460 Acres
Acres 0.46
Lot Dimensions 80' x 250'
Property Description
Spacious double lot pool home featuring 3bed/3bath plus den, metal roof & more! You are greeted by a landscaped walkway and feel welcomed to enjoy the front porch. Once inside, find a wide open formal living & dining room with gorgeous hardwood floors & french doors to the lanai. High ceilings w/up-lit crown molding, lovely natural light from windows. Continue into the heart of the home to an open floor plan and a well-designed kitchen with a "butlers pantry" and a tiered breakfast bar overlooking the Family Room & Breakfast Nook. Imagine yourself sitting at the table every morning watching the birds in the trees just beyond the pool through your aquarium window. Beautiful tile-accented fireplace in the Family Room with gas insert. Walls of windows & two more sets of french doors provide the indoor/outdoor lifestyle. The angles of each room provide a feeling of separate spaces and gathering areas within the open floor plan. Access from every room to the amazing outside space featuring outdoor kitchen (gas) with wood panel ceiling and large wrap-around seating areas. The heated, salt water pool & spa with full pool bath complete the package, making it the perfect house for parties or relaxing poolside with your landscaped view. Added home features: a huge master suite with large closets, double sinks, shower and jet tub. Two guest bedrooms feature direct bathroom access. Separate den & large laundry. Central vacuum, surround sound, outdoor shed & more. Watch the 3D tour to feel like you are here!
Location
State FL
County Charlotte
Community Port Charlotte Sec 084
Zoning RSF3.5
Rooms
Other Rooms Breakfast Room Separate, Den/Library/Office, Family Room
Interior
Interior Features Built-in Features, Cathedral Ceiling(s), Ceiling Fans(s), Central Vaccum, Crown Molding, High Ceilings, Kitchen/Family Room Combo, Living Room/Dining Room Combo, Open Floorplan, Solid Surface Counters, Solid Wood Cabinets, Stone Counters, Tray Ceiling(s), Vaulted Ceiling(s), Walk-In Closet(s), Window Treatments
Heating Central, Electric
Cooling Central Air
Flooring Carpet, Ceramic Tile, Wood
Fireplaces Type Gas
Fireplace true
Appliance Dishwasher, Disposal, Dryer, Microwave, Range, Refrigerator, Washer
Laundry Inside, Laundry Room
Exterior
Exterior Feature French Doors, Hurricane Shutters, Lighting, Outdoor Grill, Outdoor Kitchen, Rain Gutters
Parking Features Garage Door Opener
Garage Spaces 2.0
Pool Gunite, Heated, In Ground, Salt Water
Utilities Available BB/HS Internet Available, Cable Connected, Electricity Connected, Propane
View Garden
Roof Type Metal
Porch Covered, Front Porch, Patio, Screened, Wrap Around
Attached Garage true
Garage true
Private Pool Yes
Building
Lot Description Near Golf Course, Near Marina, Oversized Lot, Paved
Entry Level One
Foundation Slab
Lot Size Range 1/4 Acre to 21779 Sq. Ft.
Sewer Septic Tank
Water Public
Architectural Style Contemporary
Structure Type Cement Siding,Wood Frame
New Construction false
Construction Status Inspections
Schools
Elementary Schools Vineland Elementary
Middle Schools L.A. Ainger Middle
High Schools Lemon Bay High
Others
Pets Allowed Yes
Senior Community No
Ownership Fee Simple
Acceptable Financing Cash, Conventional, FHA, VA Loan
Listing Terms Cash, Conventional, FHA, VA Loan
Special Listing Condition None
Read Less Info
Want to know what your home might be worth? Contact us for a FREE valuation!

Our team is ready to help you sell your home for the highest possible price ASAP

© 2025 My Florida Regional MLS DBA Stellar MLS. All Rights Reserved.
Bought with EXIT KING REALTY
Making real estate fun, simple and stress-free!






