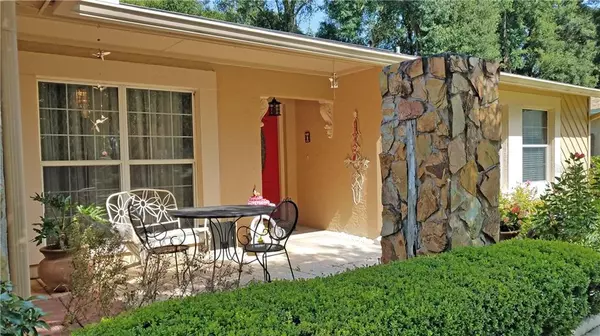$260,000
$260,000
For more information regarding the value of a property, please contact us for a free consultation.
4 Beds
3 Baths
1,979 SqFt
SOLD DATE : 10/02/2019
Key Details
Sold Price $260,000
Property Type Single Family Home
Sub Type Single Family Residence
Listing Status Sold
Purchase Type For Sale
Square Footage 1,979 sqft
Price per Sqft $131
Subdivision Shadow Bay
MLS Listing ID T3182681
Sold Date 10/02/19
Bedrooms 4
Full Baths 2
Half Baths 1
Construction Status Financing
HOA Y/N No
Year Built 1987
Annual Tax Amount $1,716
Lot Size 8,276 Sqft
Acres 0.19
Property Description
945 Benninger Drive, Brandon – PRICE ADJUSTMENT!! STILLLL searching for a POOL home + NO HOA/CDD in Brandon? NEED 4 bedrooms + MORE than 2 baths? NEED a FENCED backyard w/back fence GATE access? NEED a 2 car garage? WANT an INSIDE UTILITY ROOM? WANT a SPLIT BEDROOM floorplan? Today might be your lucky day with THIS 4 bedroom + 2.5 bath + SCREENED POOL and patio home just under 2,000sf! You're going to LOVE all the SPACE this floor plan offers ESPECIALLY •SPACIOUS dining room + LARGE separate living room overlooking the POOL & backyard •Kitchen has SS appliances + eat-in area + breakfast bar opening to the Family Room with a wood burning fireplace AND double pane sliding doors to the screened PATIO •Your MASSIVE Master Bedroom Suite complete with remodeled shower, HUUGE walk-in closet + double sink vanity •Completely UPDATED guest bathroom • Updates: Roof 2008, A/C, Water Heater, garbage disposal, Seamless gutters, Double pane windows & sliding door, Entry and side garage doors, 6 panel interior doors, Alarm System w/monitoring, Flooring, Interior + Exterior painted, Vinyl fence in backyard, exterior wood siding, Pool pump 2018.. just to name a few! If you can imagine yourself and all the gatherings you can have here AND want to be SPLASHING in YOUR own POOL home THIS summer, make sure you have either your mortgage pre-approval or proof of funds!! *947 Benninger JUST SOLD for $280k - list price of $260k is taking into consideration the kitchen & Master bath updates needed*
Location
State FL
County Hillsborough
Community Shadow Bay
Zoning RSC-6
Rooms
Other Rooms Attic, Family Room, Formal Dining Room Separate, Formal Living Room Separate, Inside Utility
Interior
Interior Features Ceiling Fans(s), Crown Molding, Eat-in Kitchen, Kitchen/Family Room Combo, Vaulted Ceiling(s), Walk-In Closet(s)
Heating Central
Cooling Central Air
Flooring Carpet, Ceramic Tile, Laminate
Fireplaces Type Family Room, Wood Burning
Fireplace true
Appliance Dishwasher, Disposal, Electric Water Heater, Range, Range Hood, Refrigerator
Laundry Inside
Exterior
Exterior Feature Fence, Sliding Doors
Parking Features Driveway, Garage Door Opener
Garage Spaces 2.0
Pool In Ground, Pool Sweep, Screen Enclosure
Utilities Available BB/HS Internet Available, Electricity Connected
Roof Type Shingle
Porch Covered, Screened
Attached Garage true
Garage true
Private Pool Yes
Building
Lot Description In County, Sidewalk, Paved
Entry Level One
Foundation Slab
Lot Size Range Up to 10,889 Sq. Ft.
Sewer Public Sewer
Water Public
Architectural Style Ranch
Structure Type Block,Stone
New Construction false
Construction Status Financing
Others
Pets Allowed Yes
Senior Community No
Ownership Fee Simple
Acceptable Financing Cash, Conventional, FHA
Listing Terms Cash, Conventional, FHA
Special Listing Condition None
Read Less Info
Want to know what your home might be worth? Contact us for a FREE valuation!

Our team is ready to help you sell your home for the highest possible price ASAP

© 2024 My Florida Regional MLS DBA Stellar MLS. All Rights Reserved.
Bought with JPT REALTY LLC
Making real estate fun, simple and stress-free!






