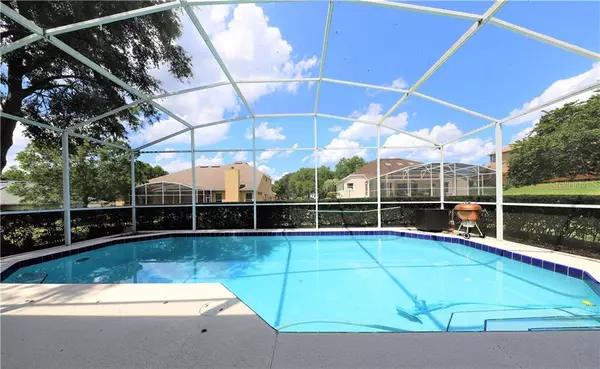$369,000
$369,900
0.2%For more information regarding the value of a property, please contact us for a free consultation.
4 Beds
5 Baths
3,107 SqFt
SOLD DATE : 09/27/2019
Key Details
Sold Price $369,000
Property Type Single Family Home
Sub Type Single Family Residence
Listing Status Sold
Purchase Type For Sale
Square Footage 3,107 sqft
Price per Sqft $118
Subdivision Sweetwater West
MLS Listing ID O5790034
Sold Date 09/27/19
Bedrooms 4
Full Baths 3
Half Baths 2
Construction Status Appraisal,Financing,Inspections
HOA Fees $83/qua
HOA Y/N Yes
Originating Board Stellar MLS
Year Built 1994
Annual Tax Amount $3,250
Lot Size 0.310 Acres
Acres 0.31
Property Description
Gated Community - Sweetwater West - Grand Size 4 Bedroom / 3 FULL and 2 HALF bathroom, screened Pool home with 3 car garage. Plus a Spacious separate Home Office downstairs with custom bookshelves. Light and Bright large kitchen with over-sized eat-in area that opens up to a Superb family room with fireplace. NEW Roof & Both AC units are new ! Oversize Master Suite with adjoining large Nursery /Bonus Room. Spacious formal dining room and ideal living room. Tall ceilings throughout. Open concept with a lot of natural light. Large covered lanai overlooking the screened in pool & large yard. Great Location! Priced to Sell! Hurry! Won't Last!
Location
State FL
County Orange
Community Sweetwater West
Zoning R-1AA
Rooms
Other Rooms Attic, Den/Library/Office, Family Room, Formal Dining Room Separate, Formal Living Room Separate, Inside Utility
Interior
Interior Features Cathedral Ceiling(s), Ceiling Fans(s), Eat-in Kitchen, High Ceilings, Kitchen/Family Room Combo, Master Bedroom Main Floor, Open Floorplan, Walk-In Closet(s)
Heating Central
Cooling Central Air
Flooring Carpet, Ceramic Tile
Fireplaces Type Wood Burning
Fireplace true
Appliance Dishwasher, Disposal, Microwave, Range, Refrigerator
Exterior
Exterior Feature Sidewalk
Garage Spaces 3.0
Pool Gunite, In Ground, Screen Enclosure
Community Features Deed Restrictions, Gated
Utilities Available Cable Available
Amenities Available Gated
Roof Type Shingle
Porch Covered, Patio, Porch, Screened
Attached Garage true
Garage true
Private Pool Yes
Building
Lot Description Sidewalk, Paved
Entry Level Two
Foundation Slab
Lot Size Range 1/4 to less than 1/2
Sewer Septic Tank
Water Public
Structure Type Block, Stucco, Wood Frame
New Construction false
Construction Status Appraisal,Financing,Inspections
Others
Pets Allowed Yes
Senior Community No
Ownership Fee Simple
Monthly Total Fees $83
Acceptable Financing Cash, Conventional, FHA, VA Loan
Membership Fee Required Required
Listing Terms Cash, Conventional, FHA, VA Loan
Special Listing Condition None
Read Less Info
Want to know what your home might be worth? Contact us for a FREE valuation!

Our team is ready to help you sell your home for the highest possible price ASAP

© 2025 My Florida Regional MLS DBA Stellar MLS. All Rights Reserved.
Bought with DOVER INTERNATIONAL CO., INC.
Making real estate fun, simple and stress-free!






