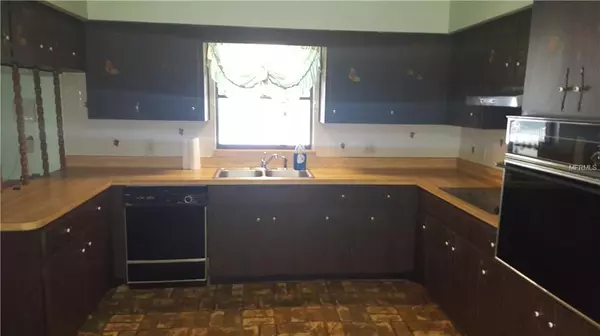$280,000
$285,000
1.8%For more information regarding the value of a property, please contact us for a free consultation.
4 Beds
3 Baths
2,832 SqFt
SOLD DATE : 02/10/2020
Key Details
Sold Price $280,000
Property Type Single Family Home
Sub Type Single Family Residence
Listing Status Sold
Purchase Type For Sale
Square Footage 2,832 sqft
Price per Sqft $98
Subdivision Crystal Springs Sub
MLS Listing ID T3171675
Sold Date 02/10/20
Bedrooms 4
Full Baths 3
Construction Status Other Contract Contingencies
HOA Y/N No
Year Built 1984
Annual Tax Amount $5,700
Lot Size 9.400 Acres
Acres 9.4
Lot Dimensions 640x640
Property Description
Welcome to Country Living minutes from I-4, Hwy 301, and the new, soon to ope SR 56! Almost 10 Acres of mostly grazing land surround this rustic, custom built, 2 story 2832 sq. ft. Pool Home! Spacious, Open kitchen with loads of Counter and Cabinet space with a seperate Form Dining room and a Dinette Area perfect for all your family gatherings. The Living/Great Room features a Wood Burning Fireplace, beamed ceilings, as well as French Doors leading to Screen porch and Pool Area. Off the Kitchen is an Office/Den or Bedroom, Laundry area and a Full Pool Bath. Upstairs the Huge Master Suite features and Wood Burning Fireplace, Walk in Closet and Master Bath with 2 seperate Vanities and a Soaking Tub. There are 2 additional Bedrooms upstairs and a Full Bath. This home has loads of potential and is looking for the Perfect Family to raise. Schedule your showing today!
Location
State FL
County Pasco
Community Crystal Springs Sub
Zoning AC
Rooms
Other Rooms Bonus Room, Den/Library/Office, Family Room, Formal Dining Room Separate, Great Room, Inside Utility
Interior
Interior Features Eat-in Kitchen, Walk-In Closet(s)
Heating Central
Cooling Central Air
Flooring Carpet, Linoleum
Furnishings Unfurnished
Fireplace true
Appliance Built-In Oven, Cooktop, Dishwasher, Electric Water Heater, Exhaust Fan, Refrigerator
Laundry Inside, Laundry Closet
Exterior
Exterior Feature French Doors
Parking Features Oversized, Parking Pad
Garage Spaces 2.0
Pool Gunite, In Ground
Utilities Available Cable Available
View Trees/Woods
Roof Type Shingle
Porch Covered, Deck, Enclosed, Patio, Porch, Screened
Attached Garage true
Garage true
Private Pool Yes
Building
Lot Description In County, Oversized Lot, Zoned for Horses
Entry Level Two
Foundation Slab
Lot Size Range 5 to less than 10
Sewer Septic Tank
Water Well
Structure Type Block,Stucco,Wood Frame
New Construction false
Construction Status Other Contract Contingencies
Schools
Elementary Schools Chester W Taylor Elemen-Po
Middle Schools Raymond B Stewart Middle-Po
High Schools Zephryhills High School-Po
Others
Pets Allowed Yes
Senior Community No
Ownership Fee Simple
Acceptable Financing Cash, Conventional
Membership Fee Required None
Listing Terms Cash, Conventional
Special Listing Condition None
Read Less Info
Want to know what your home might be worth? Contact us for a FREE valuation!

Our team is ready to help you sell your home for the highest possible price ASAP

© 2025 My Florida Regional MLS DBA Stellar MLS. All Rights Reserved.
Bought with CENTURY 21 BILL NYE REALTY
Making real estate fun, simple and stress-free!






