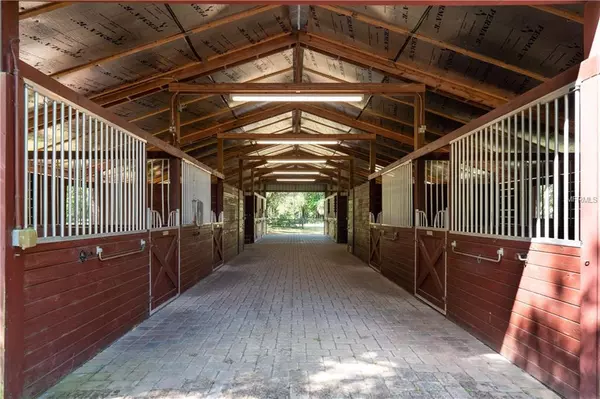$625,000
$625,000
For more information regarding the value of a property, please contact us for a free consultation.
4 Beds
3 Baths
2,898 SqFt
SOLD DATE : 07/05/2019
Key Details
Sold Price $625,000
Property Type Single Family Home
Sub Type Single Family Residence
Listing Status Sold
Purchase Type For Sale
Square Footage 2,898 sqft
Price per Sqft $215
Subdivision Curryville Woods
MLS Listing ID O5775063
Sold Date 07/05/19
Bedrooms 4
Full Baths 3
Construction Status Inspections
HOA Fees $41/ann
HOA Y/N Yes
Year Built 2008
Annual Tax Amount $6,485
Lot Size 5.250 Acres
Acres 5.25
Property Description
EQUESTRIAN DREAM HOME IN THE HEART OF HORSE COUNTRY! This gorgeous 5.25 acre estate is located at the end of a Cul-De-Sac and features an 8-stall barn that is well maintained & ready for your horses. Barn has 12x12 stalls, tack room with A/C, feed room with washer/dryer, hot water heater & refrigerator, 2 inside wash racks, insulated roof system along with extra wide 14' brick paver isle way for traction & easy drainage. The property offers a separate entrance to the barn on the backside of the property for trailers, farrier & vet. There are 7 individual irrigated paddocks and 4 large turn outs. Clay riding area is irrigated for dust control. Room to add more pastures at the front of property. The barn & the property are a horse-lovers dream, but the interior of the 4BD 3BA home is a show stopper! The main living space has been freshly painted & the dark hardwood floors are complimented by the soaring ceilings. A gourmet kitchen offers granite counters, center island w/wash sink, breakfast bar, stainless steel appls, wine frig & eat-in nook. The master suite with his & her closets has private access to a covered lanai overlooking the expansive property. The en-suite bath is a spa-like retreat with centerpiece jetted garden tub, separate oversized shower & double vanities with granite. This peaceful, private & quiet setting is only minutes to 419 for easy access to the new Publix, major highways and area schools. Welcome Home! This property may be under audio/visual surveillance.
Location
State FL
County Seminole
Community Curryville Woods
Zoning A-5
Rooms
Other Rooms Den/Library/Office, Family Room, Formal Dining Room Separate, Formal Living Room Separate, Inside Utility
Interior
Interior Features Ceiling Fans(s), Eat-in Kitchen, Kitchen/Family Room Combo, Living Room/Dining Room Combo, Solid Surface Counters, Solid Wood Cabinets, Split Bedroom, Tray Ceiling(s), Vaulted Ceiling(s), Walk-In Closet(s)
Heating Central, Electric
Cooling Central Air
Flooring Carpet, Wood
Fireplace false
Appliance Built-In Oven, Convection Oven, Dishwasher, Disposal, Electric Water Heater, Microwave, Refrigerator, Wine Refrigerator
Laundry Inside, Laundry Room
Exterior
Exterior Feature Fence, Irrigation System, Lighting, Rain Gutters, Sliding Doors, Storage
Parking Features Garage Faces Rear, Garage Faces Side
Garage Spaces 3.0
Utilities Available Cable Connected, Electricity Connected, Public, Sprinkler Well, Underground Utilities
View Trees/Woods
Roof Type Shingle
Porch Covered, Front Porch, Rear Porch
Attached Garage true
Garage true
Private Pool No
Building
Lot Description In County, Oversized Lot, Pasture, Street Dead-End, Unpaved, Zoned for Horses
Entry Level One
Foundation Slab
Lot Size Range 5 to less than 10
Sewer Septic Tank
Water Well
Architectural Style Florida
Structure Type Block,Stucco
New Construction false
Construction Status Inspections
Schools
Elementary Schools Walker Elementary
Middle Schools Chiles Middle
High Schools Hagerty High
Others
Pets Allowed Yes
Senior Community No
Ownership Fee Simple
Monthly Total Fees $41
Acceptable Financing Cash, Conventional, VA Loan
Membership Fee Required Required
Listing Terms Cash, Conventional, VA Loan
Special Listing Condition None
Read Less Info
Want to know what your home might be worth? Contact us for a FREE valuation!

Our team is ready to help you sell your home for the highest possible price ASAP

© 2025 My Florida Regional MLS DBA Stellar MLS. All Rights Reserved.
Bought with COLDWELL BANKER RESIDENTIAL RE
Making real estate fun, simple and stress-free!






