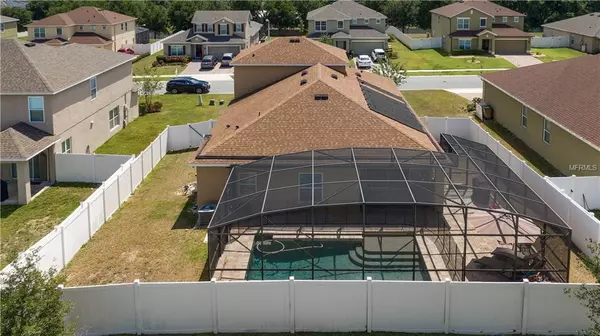$316,900
$316,900
For more information regarding the value of a property, please contact us for a free consultation.
4 Beds
3 Baths
2,572 SqFt
SOLD DATE : 08/15/2019
Key Details
Sold Price $316,900
Property Type Single Family Home
Sub Type Single Family Residence
Listing Status Sold
Purchase Type For Sale
Square Footage 2,572 sqft
Price per Sqft $123
Subdivision Barrington Estates
MLS Listing ID G5012476
Sold Date 08/15/19
Bedrooms 4
Full Baths 3
Construction Status Appraisal,Financing,Inspections
HOA Fees $82/qua
HOA Y/N Yes
Year Built 2014
Annual Tax Amount $3,265
Lot Size 8,712 Sqft
Acres 0.2
Property Description
THIS IS THE ULTIMATE FAMILY POOL HOME! This 4 bedroom 3 bath home has some really great special features. When you open the 8ft. frond door to the foyer leads you right in to the formal living room. t
There is a special workshop(salon) or use as a dumb waiter, This room has its own door so you could possibly use as a bar room or office, does have water and connected to the sewer. There is a full bath centralized area just before you go upstairs or to the other bedrooms. There is a den/study with French doors, one master is downstairs ( this one is handicap accessible) with a walk in closet as well as a handicap master bath equipped with dual sinks and roll in shower. The stairs lead up to another master with make up room included /or / loft perfect for theater room,play room, ect. does have a walk in closed as well smaller bath single sink with shower only. The large great room does lead out from the sliders out to the paver lanai and pool great for entertaining 43x29 area! This is a solar heated saltwater pool with pebble bottom, gorgeous rock with sprayers. This home is a smart home equiped with 8 cameras for extra security. Another great perk to this home is the owners utilized all the space in this home. In this 2 car garage has a closet storage area. This home is waiting for your family! Please see virtual tour
Location
State FL
County Lake
Community Barrington Estates
Zoning PUD
Rooms
Other Rooms Den/Library/Office, Formal Living Room Separate, Inside Utility
Interior
Interior Features Ceiling Fans(s), Kitchen/Family Room Combo
Heating Central
Cooling Central Air
Flooring Ceramic Tile
Furnishings Unfurnished
Fireplace false
Appliance Dishwasher, Disposal, Electric Water Heater, Microwave, Range, Refrigerator
Laundry Inside, Laundry Room
Exterior
Exterior Feature Fence, Irrigation System, Lighting
Parking Features Garage Door Opener, On Street
Garage Spaces 2.0
Pool Auto Cleaner, Child Safety Fence, Gunite, Heated, In Ground, Salt Water, Screen Enclosure, Solar Heat
Community Features Gated
Utilities Available BB/HS Internet Available, Cable Available, Electricity Connected, Street Lights, Underground Utilities
View Garden, Pool
Roof Type Shingle
Porch Covered, Screened
Attached Garage true
Garage true
Private Pool Yes
Building
Lot Description In County, Paved
Foundation Slab
Lot Size Range Up to 10,889 Sq. Ft.
Sewer Public Sewer
Water Public
Architectural Style Contemporary
Structure Type Block,Stucco,Wood Frame
New Construction false
Construction Status Appraisal,Financing,Inspections
Schools
Elementary Schools Pine Ridge Elem
Middle Schools Cecil Gray Middle
High Schools South Lake High
Others
Pets Allowed Yes
Senior Community No
Ownership Fee Simple
Monthly Total Fees $82
Acceptable Financing Cash, Conventional, FHA, USDA Loan, VA Loan
Membership Fee Required Required
Listing Terms Cash, Conventional, FHA, USDA Loan, VA Loan
Num of Pet 2
Special Listing Condition None
Read Less Info
Want to know what your home might be worth? Contact us for a FREE valuation!

Our team is ready to help you sell your home for the highest possible price ASAP

© 2025 My Florida Regional MLS DBA Stellar MLS. All Rights Reserved.
Bought with ENGEL & VOLKERS
Making real estate fun, simple and stress-free!






